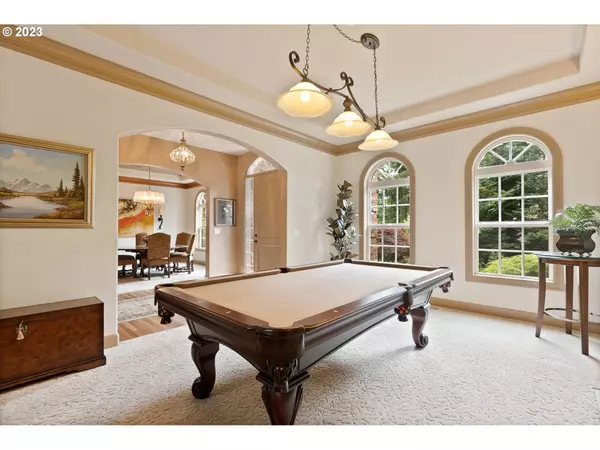Bought with Harnish Company Realtors
$2,000,000
$2,200,000
9.1%For more information regarding the value of a property, please contact us for a free consultation.
5 Beds
4 Baths
4,691 SqFt
SOLD DATE : 08/18/2023
Key Details
Sold Price $2,000,000
Property Type Single Family Home
Sub Type Single Family Residence
Listing Status Sold
Purchase Type For Sale
Square Footage 4,691 sqft
Price per Sqft $426
Subdivision Forest Highlands
MLS Listing ID 23026060
Sold Date 08/18/23
Style Traditional
Bedrooms 5
Full Baths 4
HOA Y/N No
Year Built 2001
Annual Tax Amount $30,570
Tax Year 2022
Lot Size 0.830 Acres
Property Description
Dreaming of a park-like setting with a pool and spa on north side of Lake Oswego with nearby amenities, schools, and championship golf? This private and beloved custom-built estate on almost a full acre brings getaway living home with an incredible sunny 20x40 ft saltwater pool surrounded by pristine refinished patios and picturesque lawns. Welcome guests to this handsome refuge offering high ceilings and effortless entertaining from the formal spaces to the open kitchen and family room with dual access to the resort-style backyard. The main level guest suite with full bathroom offers private pool access and can double as an executive view office. Ideal layout upstairs featuring a fabulous primary suite with adjoining sitting room and fireplace, dual walk-in closets, and vast spa bathroom. 3 additional upper level bedroom suites and plush bonus/media room with ample fitness space. Prolific storage throughout including a 15x14 ft lower level wine cellar/bonus storage. Create your custom workshop or home gym in the extended 3 car garage and enjoy plenty of parking on this secluded parcel. Fresh interior/exterior paint, new main level HVAC system, and more! At mere blocks to Lake Oswego's coveted schools, vibrant downtown dining, wine bars, cafes, shopping, and the Oswego Lake Country Club, you have the best of Portland's most sought-after suburb at your fingertips.
Location
State OR
County Clackamas
Area _147
Rooms
Basement Crawl Space, Partial Basement
Interior
Interior Features Ceiling Fan, Central Vacuum, Garage Door Opener, Granite, Hardwood Floors, High Ceilings, Jetted Tub, Laundry, Sound System, Wallto Wall Carpet
Heating Forced Air
Cooling Central Air
Fireplaces Number 3
Fireplaces Type Gas
Appliance Builtin Oven, Cook Island, Cooktop, Double Oven, Free Standing Refrigerator, Gas Appliances, Granite, Microwave, Pantry, Stainless Steel Appliance
Exterior
Exterior Feature Builtin Hot Tub, Fenced, Fire Pit, Garden, Gas Hookup, Pool, Sprinkler, Tool Shed, Yard
Parking Features Attached, Oversized
Garage Spaces 3.0
View Y/N false
Roof Type Tile
Garage Yes
Building
Lot Description Flag Lot, Level, Private
Story 2
Foundation Concrete Perimeter
Sewer Public Sewer
Water Public Water
Level or Stories 2
New Construction No
Schools
Elementary Schools Forest Hills
Middle Schools Lake Oswego
High Schools Lake Oswego
Others
Senior Community No
Acceptable Financing Cash, Conventional
Listing Terms Cash, Conventional
Read Less Info
Want to know what your home might be worth? Contact us for a FREE valuation!

Our team is ready to help you sell your home for the highest possible price ASAP









