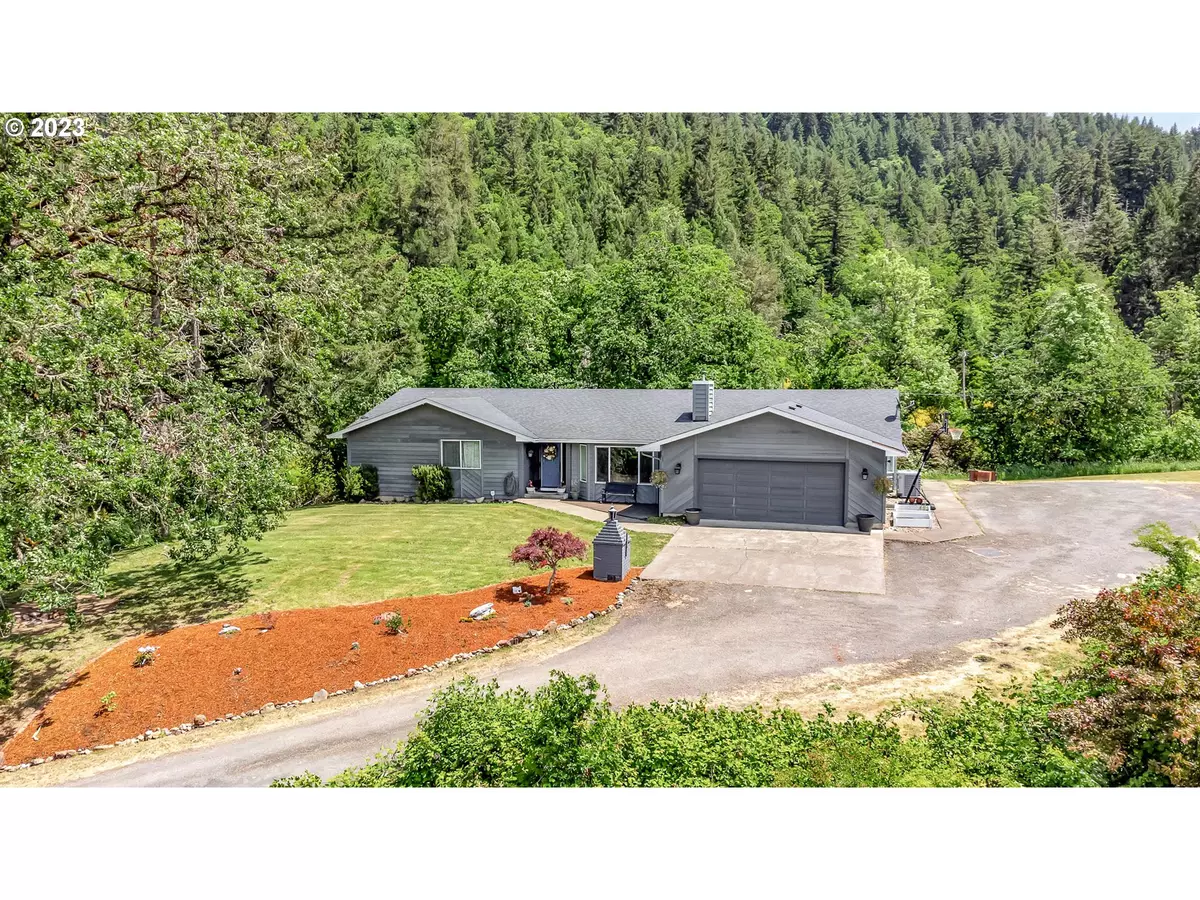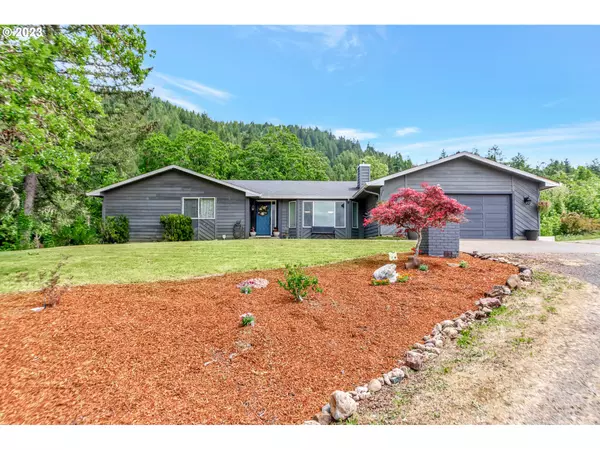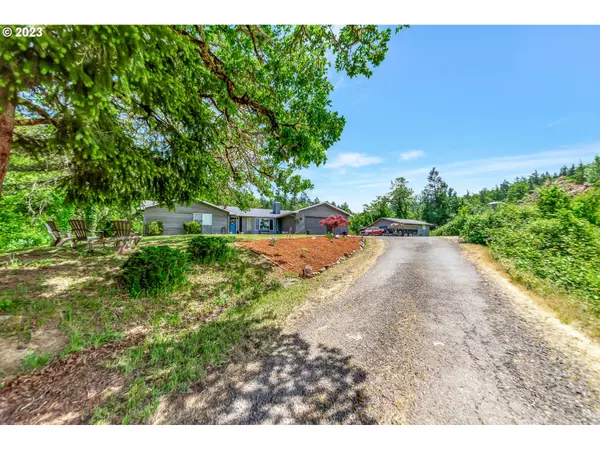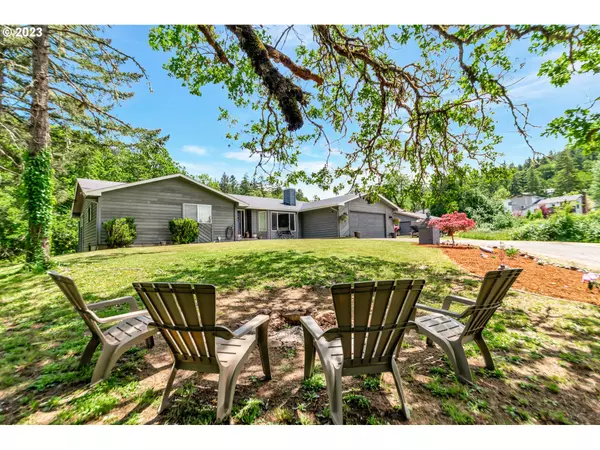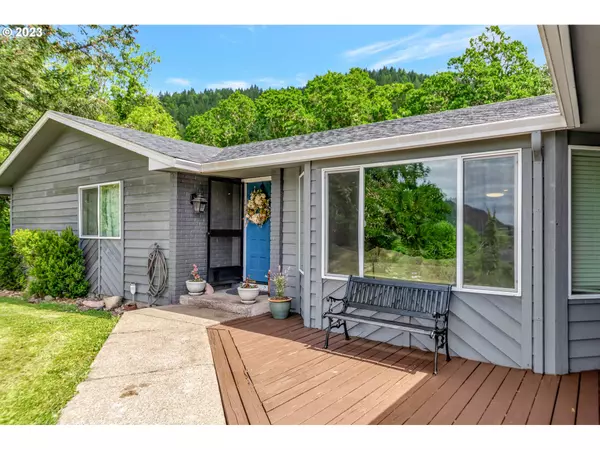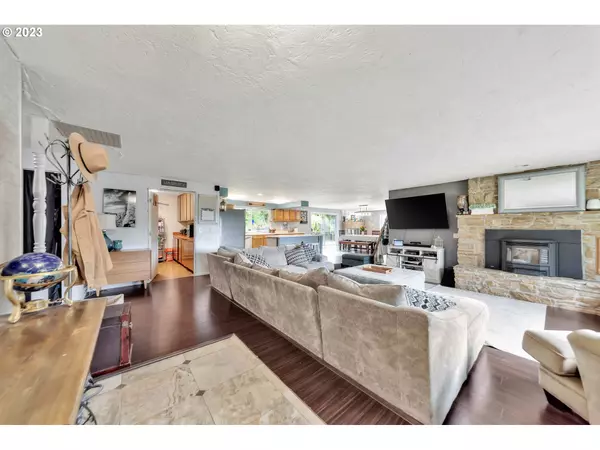Bought with RE/MAX Integrity
$465,000
$474,900
2.1%For more information regarding the value of a property, please contact us for a free consultation.
4 Beds
2.1 Baths
3,060 SqFt
SOLD DATE : 08/18/2023
Key Details
Sold Price $465,000
Property Type Single Family Home
Sub Type Single Family Residence
Listing Status Sold
Purchase Type For Sale
Square Footage 3,060 sqft
Price per Sqft $151
MLS Listing ID 23086858
Sold Date 08/18/23
Style Daylight Ranch
Bedrooms 4
Full Baths 2
HOA Y/N No
Year Built 1980
Annual Tax Amount $3,313
Tax Year 2022
Lot Size 1.100 Acres
Property Description
Welcome to your dream home nestled on just over an acre of lush, picturesque land! This stunning property boasts a 4-bedroom, 2 1/2-bathroom residence with a detached shop, offering endless possibilities for your hobbies and storage needs. Situated in a tranquil setting, surrounded by majestic trees, this home provides the perfect retreat from the hustle and bustle of everyday life. Step inside and be captivated by the spaciousness and charm this home exudes. The main level features a warm and inviting living area, perfect for entertaining guests or enjoying cozy nights in with your loved ones. The well-appointed kitchen is a chef's delight, complete with appliances, ample counter space, and a convenient breakfast bar. Upstairs, you'll find three generously sized bedrooms, each offering a peaceful sanctuary for rest and relaxation. The master suite is a true oasis, featuring a private en-suite bathroom and a walk-in closet for all your storage needs. The remaining bedrooms are versatile and can be utilized as home offices, guest rooms, or playrooms to suit your lifestyle. The exterior of this property is equally impressive. Enjoy your morning coffee on the spacious patio while taking in the serene views of the surrounding trees. The detached shop provides a fantastic space for a workshop, studio, or extra storage for all your outdoor equipment & toys. Additional features of this exceptional home include a brand-new roof, ensuring peace of mind for years to come, as well as ample parking space for your vehicles & RV. Located in a desirable neighborhood, this property offers a harmonious blend of privacy & convenience. Enjoy the tranquility of the countryside while being just a short drive away from local amenities, schools, & major transportation routes. Don't miss the opportunity to make this enchanting retreat your own. See it today & discover the perfect balance of comfort, convenience, and natural beauty that awaits you in this home on just over an acre of land.
Location
State OR
County Douglas
Area _265
Zoning R1
Rooms
Basement Finished
Interior
Interior Features Central Vacuum, Jetted Tub, Vinyl Floor
Heating Heat Pump
Cooling Heat Pump
Fireplaces Number 2
Fireplaces Type Pellet Stove, Wood Burning
Appliance Dishwasher, Disposal, Free Standing Range, Free Standing Refrigerator
Exterior
Exterior Feature Deck, Patio, Workshop, Yard
Parking Features Attached, Detached
Garage Spaces 2.0
View Y/N true
View City, Mountain, Seasonal
Roof Type Composition
Garage Yes
Building
Lot Description Level, Secluded, Sloped, Trees
Story 2
Sewer Septic Tank
Water Public Water
Level or Stories 2
New Construction No
Schools
Elementary Schools North Douglas
Middle Schools North Douglas
High Schools North Douglas
Others
Senior Community No
Acceptable Financing Cash, Conventional, FHA, VALoan
Listing Terms Cash, Conventional, FHA, VALoan
Read Less Info
Want to know what your home might be worth? Contact us for a FREE valuation!

Our team is ready to help you sell your home for the highest possible price ASAP



