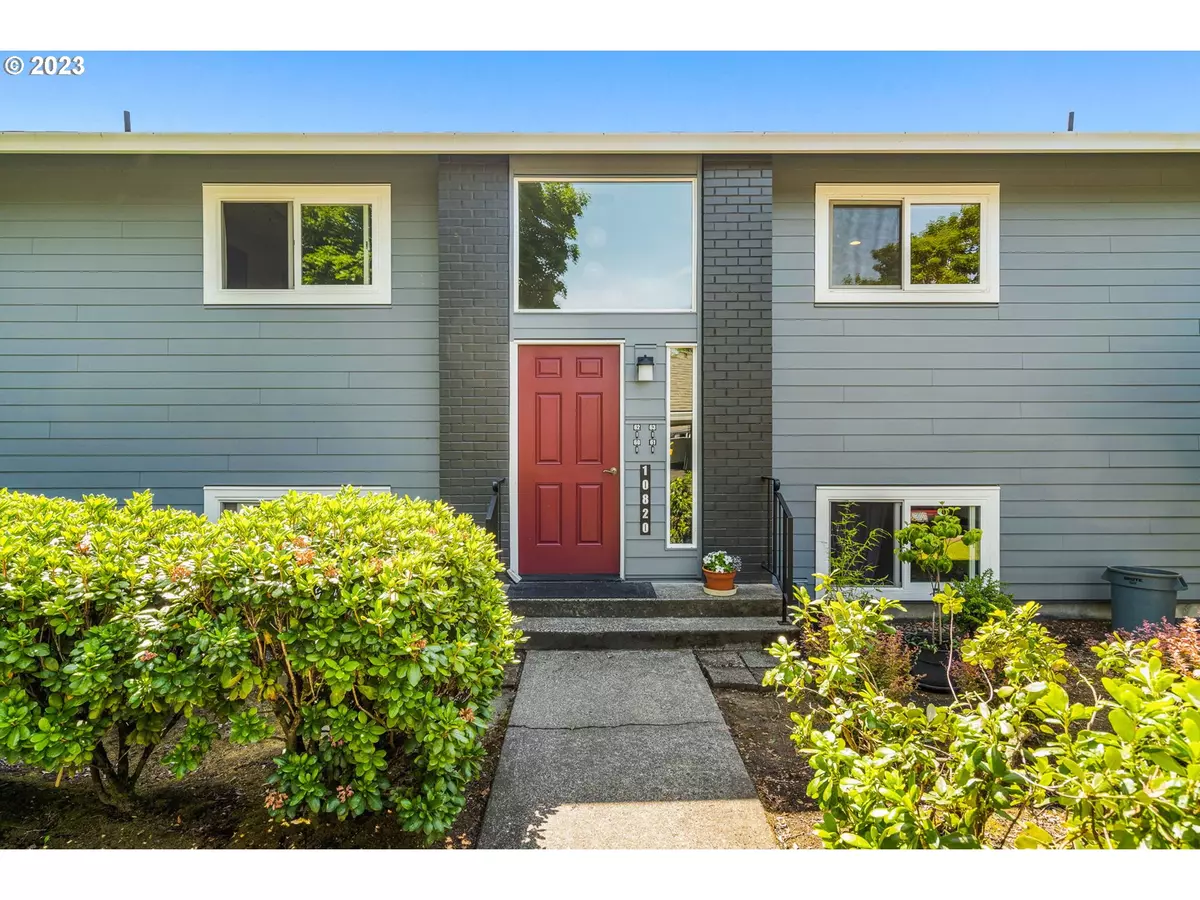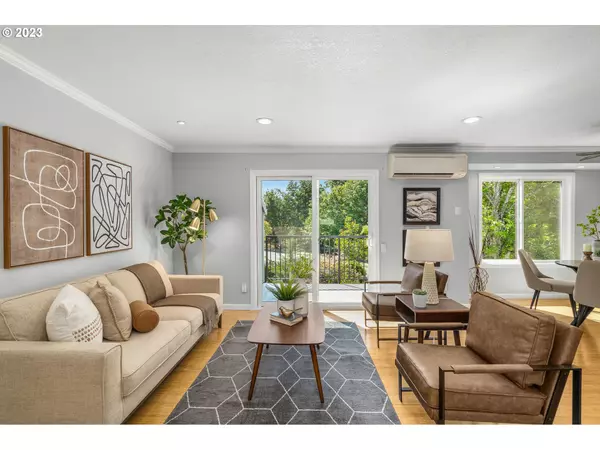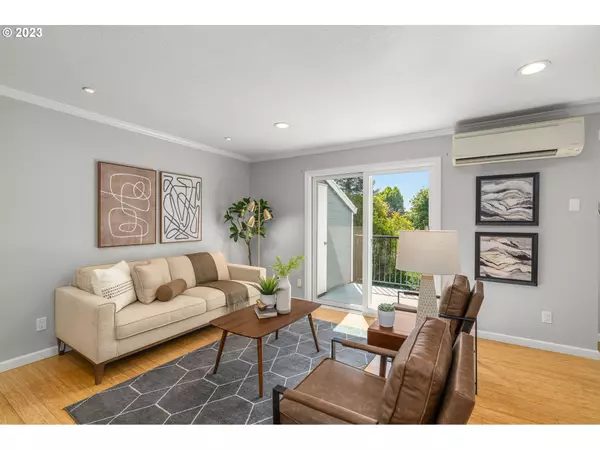Bought with Soldera Properties, Inc
$260,000
$275,000
5.5%For more information regarding the value of a property, please contact us for a free consultation.
2 Beds
1 Bath
914 SqFt
SOLD DATE : 08/18/2023
Key Details
Sold Price $260,000
Property Type Condo
Sub Type Condominium
Listing Status Sold
Purchase Type For Sale
Square Footage 914 sqft
Price per Sqft $284
Subdivision Summerfield - Brookside Condos
MLS Listing ID 23209241
Sold Date 08/18/23
Style Common Wall
Bedrooms 2
Full Baths 1
Condo Fees $415
HOA Fees $415/mo
HOA Y/N Yes
Year Built 1980
Annual Tax Amount $2,223
Tax Year 2022
Property Description
Immaculate condo in Summerfield! Come live the comfortable and convenient lifestyle-close to everything and packed with amenities. Warm and inviting atmosphere featuring beautiful bamboo floors and an open floor plan with large windows that give lots of natural light. Remodeled kitchen with great storage and ample cabinet space, granite countertops, and a darling garden window to grow your plants or herbs. Both bedrooms offer a peaceful retreat with plenty of closet space. Newly updated bathroom featuring a tiled step-in shower and granite countertop vanity. Amenities abound in this 55+ community with a 9-hole golf course, fitness center, pickleball and tennis courts, an outdoor pool, and tons of planned social events throughout the year. New windows and high efficiency mini-split system. Exterior updates & new owner benefits from all new HP siding, new deck, new lighting and paint. Enjoy easy living in this wonderful condo--all you have to do is move in.
Location
State OR
County Washington
Area _151
Interior
Interior Features Bamboo Floor, Granite, High Speed Internet, Laundry, Washer Dryer
Heating Ductless, Heat Pump
Cooling Heat Pump
Appliance Dishwasher, Free Standing Range, Free Standing Refrigerator, Granite, Microwave
Exterior
Exterior Feature Deck, Pool, Tennis Court
View Y/N true
View Territorial, Trees Woods
Roof Type Composition
Garage No
Building
Lot Description Level, Trees
Story 1
Foundation Slab
Sewer Public Sewer
Water Public Water
Level or Stories 1
New Construction No
Schools
Elementary Schools Templeton
Middle Schools Twality
High Schools Tigard
Others
Senior Community Yes
Acceptable Financing Cash, Conventional, VALoan
Listing Terms Cash, Conventional, VALoan
Read Less Info
Want to know what your home might be worth? Contact us for a FREE valuation!

Our team is ready to help you sell your home for the highest possible price ASAP








