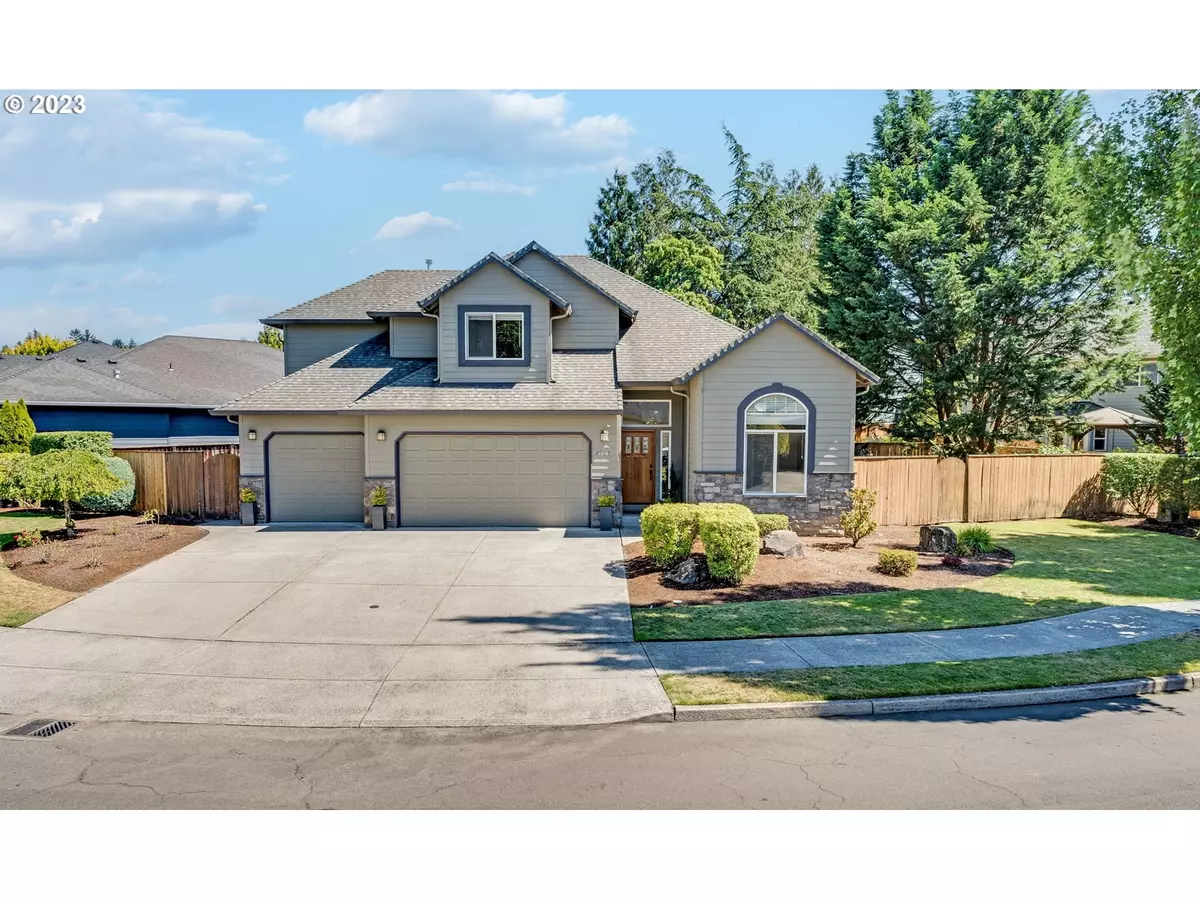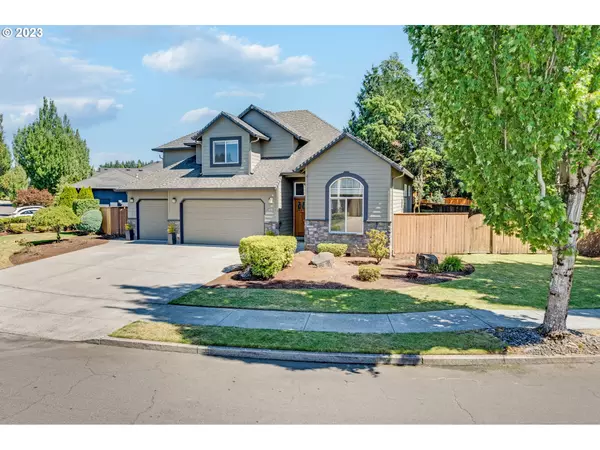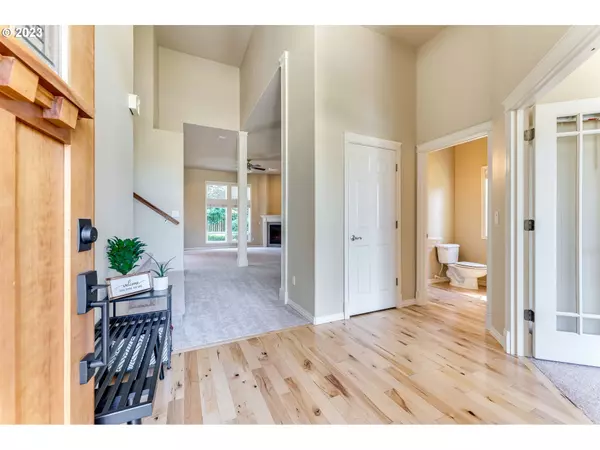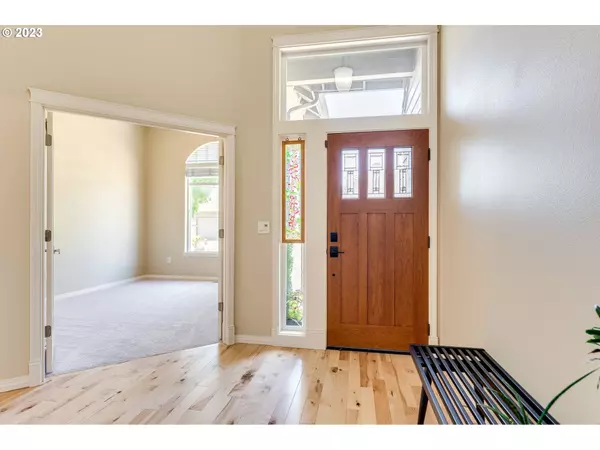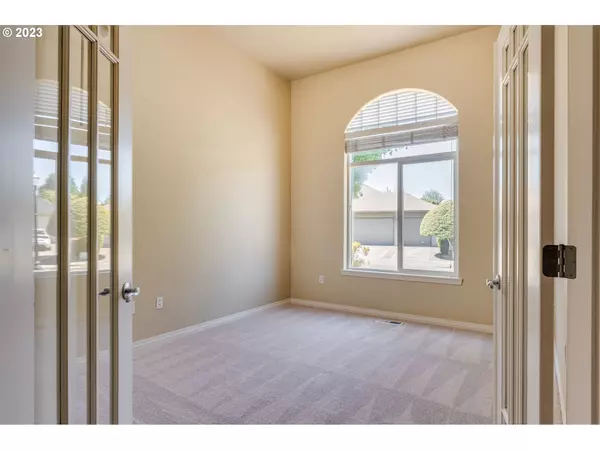Bought with Windermere Northwest Living
$715,000
$720,000
0.7%For more information regarding the value of a property, please contact us for a free consultation.
4 Beds
2.1 Baths
2,525 SqFt
SOLD DATE : 08/18/2023
Key Details
Sold Price $715,000
Property Type Single Family Home
Sub Type Single Family Residence
Listing Status Sold
Purchase Type For Sale
Square Footage 2,525 sqft
Price per Sqft $283
Subdivision Maplecrest
MLS Listing ID 23260534
Sold Date 08/18/23
Style Stories2, Contemporary
Bedrooms 4
Full Baths 2
Condo Fees $350
HOA Fees $29/ann
HOA Y/N Yes
Year Built 2000
Annual Tax Amount $5,722
Tax Year 2023
Lot Size 10,454 Sqft
Property Description
Welcome to your dream home in the highly sought-after Maple Crest neighborhood! As soon as you step inside, you'll be greeted by the tall ceilings, open floor plan, and floor to ceiling windows creating an airy and spacious feel throughout. This home is sparkling clean with brand new interior paint and carpet for the new homeowner. Hardwood floors add a touch of elegance to the already charming interior. Four bedrooms offer plenty of room for sleep, study, and storage. Or use the large bedroom on the main floor as a flexible office space. Countertops galore in this kitchen in addition to the large walk-in pantry. The 3-car, extra deep garage provides ample room for your vehicles and additional storage. The private, fenced backyard, ensures your own little haven for relaxation or entertaining. The Maple Crest trails and park offer an excellent opportunity to enjoy the beauty of the area right at your doorstep.Conveniently located on the east side of Vancouver, this property enjoys close proximity to schools, shopping, restaurants, and entertainment options as well as being a quick drive to freeways and the airport. Whether you're looking to cozy up by the fireplace during winter nights or host memorable gatherings in the open living space or beautiful backyard, this home has it all. So don't wait any longer! Come and see for yourself why this is the perfect place to call home.
Location
State WA
County Clark
Area _26
Rooms
Basement Crawl Space
Interior
Interior Features Garage Door Opener, Granite, Hardwood Floors, High Ceilings, Jetted Tub, Laundry, Vaulted Ceiling, Wallto Wall Carpet
Heating Forced Air
Cooling Central Air
Fireplaces Number 1
Fireplaces Type Gas
Appliance Builtin Range, Free Standing Refrigerator, Gas Appliances, Granite, Microwave, Pantry, Tile
Exterior
Exterior Feature Fenced, Fire Pit, Patio, Yard
Parking Features Attached, ExtraDeep
Garage Spaces 3.0
View Y/N false
Roof Type Composition
Garage Yes
Building
Lot Description Corner Lot, Level, Private, Trees
Story 2
Sewer Public Sewer
Water Public Water
Level or Stories 2
New Construction No
Schools
Elementary Schools Harmony
Middle Schools Pacific
High Schools Union
Others
Senior Community No
Acceptable Financing Cash, Conventional, FHA, VALoan
Listing Terms Cash, Conventional, FHA, VALoan
Read Less Info
Want to know what your home might be worth? Contact us for a FREE valuation!

Our team is ready to help you sell your home for the highest possible price ASAP




