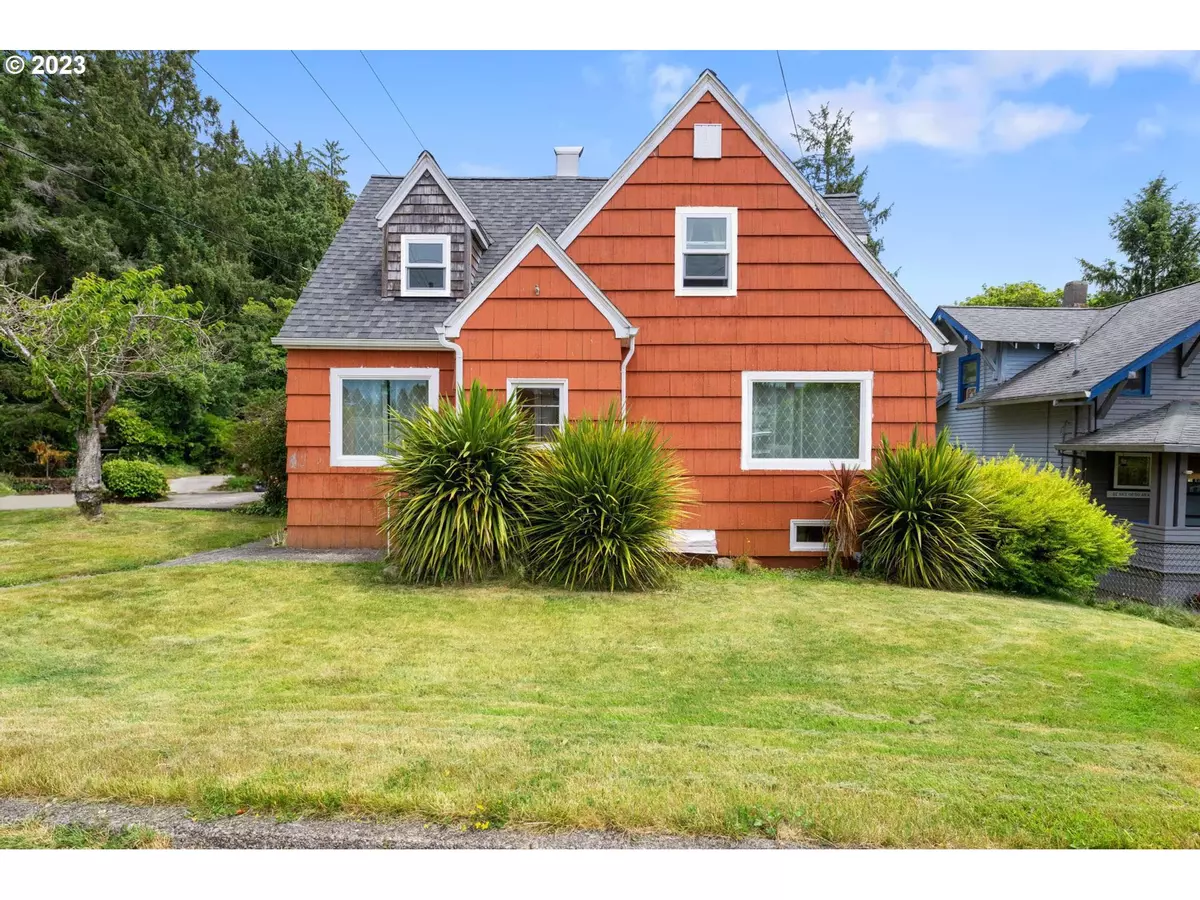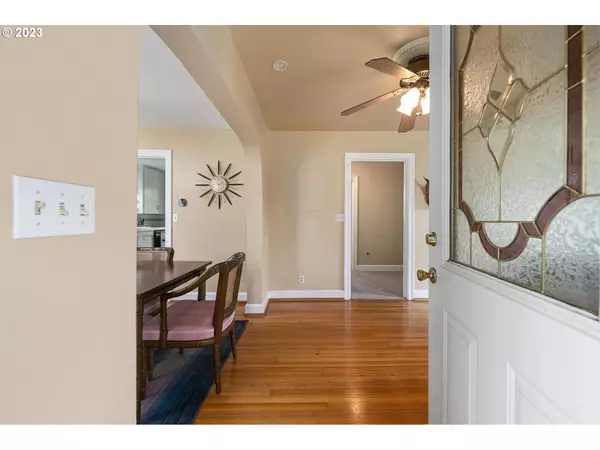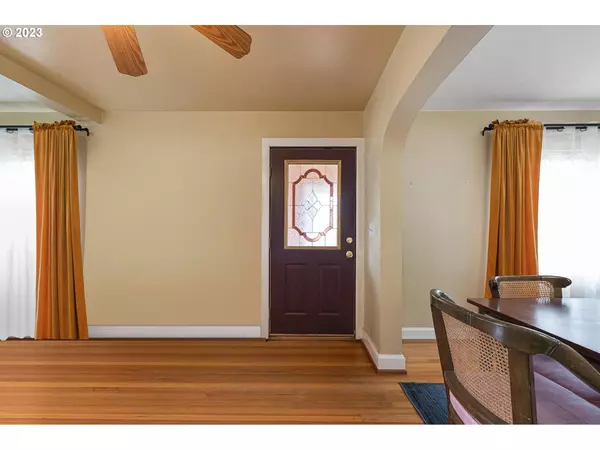Bought with eXp Realty LLC
$435,000
$425,000
2.4%For more information regarding the value of a property, please contact us for a free consultation.
4 Beds
1.1 Baths
1,455 SqFt
SOLD DATE : 08/17/2023
Key Details
Sold Price $435,000
Property Type Single Family Home
Sub Type Single Family Residence
Listing Status Sold
Purchase Type For Sale
Square Footage 1,455 sqft
Price per Sqft $298
MLS Listing ID 23226670
Sold Date 08/17/23
Style Cottage
Bedrooms 4
Full Baths 1
HOA Y/N No
Year Built 1944
Annual Tax Amount $2,971
Tax Year 2022
Lot Size 4,791 Sqft
Property Description
Imagine yourself living in this charming 1940s home on the sunny south slope of Astoria. This home offers a perfect blend of comfort, privacy, and natural beauty. With 4 bedrooms, 1.5 bathrooms, positioned on a corner lot, a spacious fenced-in yard, covered front door entry, covered back patio, formal dining, wood floors, main level primary bedroom, and bathroom, this home is sure to capture your heart. Step inside and be greeted by an inviting living space that exudes warmth and character. Arched doorways connect the living, dining, and kitchen areas. Large windows flood the interior with natural light, creating a bright and cheerful atmosphere throughout. Whether you envision a home office, a playroom, or a personal gym, there's ample flexibility to cater to your heart's desire. You'll be delighted by the expansive fenced-in yard. The covered back patio is perfect for al fresco dining, morning coffees, or simply relaxing while taking in the serene views of the surrounding area. The full basement is a fantastic bonus, complete with a perimeter drainage system to ensure a dry and functional space. This area provides excellent potential for a workshop or extra storage. How will you feel when this south-slope bungalow is your very own? Schedule your private tour today and discover the home you've been dreaming of! Exterior window trim has now been painted white and interior windows have new trim. Updated photos coming soon.
Location
State OR
County Clatsop
Area _180
Rooms
Basement Full Basement
Interior
Interior Features Ceiling Fan, Soaking Tub, Wallto Wall Carpet, Washer Dryer, Wood Floors
Heating Forced Air
Appliance Dishwasher, Free Standing Range, Free Standing Refrigerator, Stainless Steel Appliance, Tile
Exterior
Exterior Feature Fenced, Garden, Patio, Raised Beds, Yard
Parking Features TuckUnder
Garage Spaces 1.0
View Y/N true
View Bay, Mountain
Roof Type Composition
Garage Yes
Building
Lot Description Corner Lot, Level
Story 2
Foundation Concrete Perimeter
Sewer Public Sewer
Water Public Water
Level or Stories 2
New Construction No
Schools
Elementary Schools Astor
Middle Schools Astoria
High Schools Astoria
Others
Senior Community No
Acceptable Financing Cash, Conventional, FHA
Listing Terms Cash, Conventional, FHA
Read Less Info
Want to know what your home might be worth? Contact us for a FREE valuation!

Our team is ready to help you sell your home for the highest possible price ASAP








