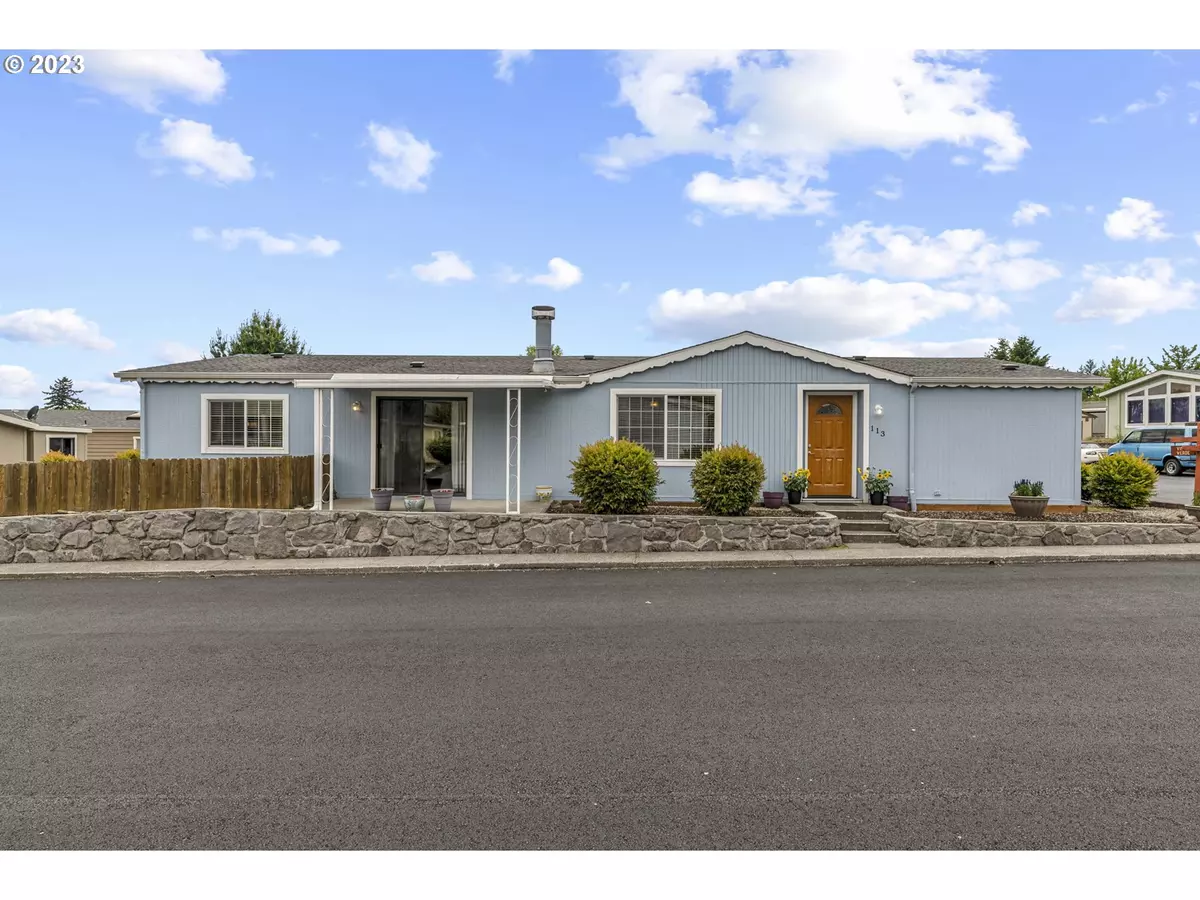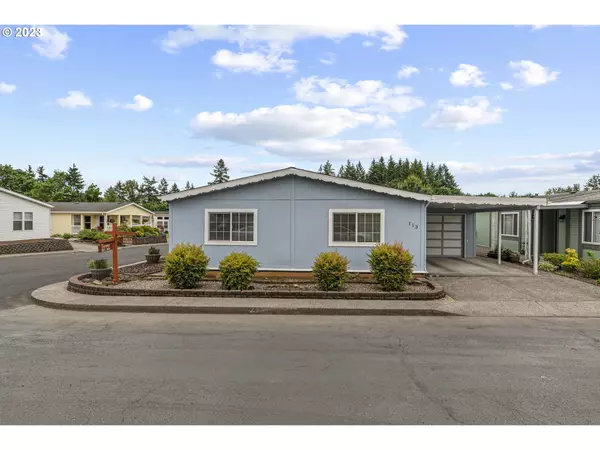Bought with Keller Williams Realty
$210,500
$200,000
5.3%For more information regarding the value of a property, please contact us for a free consultation.
3 Beds
2 Baths
1,643 SqFt
SOLD DATE : 08/15/2023
Key Details
Sold Price $210,500
Property Type Manufactured Home
Sub Type Manufactured Homein Park
Listing Status Sold
Purchase Type For Sale
Square Footage 1,643 sqft
Price per Sqft $128
Subdivision Vista Del Rio
MLS Listing ID 23519547
Sold Date 08/15/23
Style Stories1, Double Wide Manufactured
Bedrooms 3
Full Baths 2
Condo Fees $660
HOA Fees $660/mo
HOA Y/N Yes
Land Lease Amount 660.0
Year Built 1990
Annual Tax Amount $628
Tax Year 2023
Property Description
Nestled quietly in the stunning heart of Fisher's Landing, welcome to Vista Del Rio: a remarkable 55+ community where this wonderfully maintained double-wide manufactured home awaits its new owner. With a desirable 1-car garage and carport, parking is never an issue. Step inside and discover the inviting ambiance of the wood-burning fireplace, creating the perfect atmosphere for cozy gatherings. The fenced yard provides a serene oasis, offering privacy and a safe haven for your beloved pets. Stay comfortable year-round with the refreshing temperature controlled system. Boasting 3 bedrooms and 2 bathrooms spread out across 1,643 sq ft, there is an abundance of space for everyone. The left wing features the serene primary bedroom with a generous walk-in closet and a convenient step-in shower. The right wing offers two additional bedrooms, ideal for guests, and a full bathroom with a shower-tub combo. Large laundry room with included washer and dryer add convenience to your daily routine. The well-appointed kitchen showcases vaulted ceilings, a fridge, dishwasher, electric range, room to add a trash compactor, and a convenient eat-up bar, making it the heart of the home. As a resident of this fantastic community, you'll have access to the club house, library, meeting room, billiards tables and outdoor swimming pool, providing endless opportunities for leisure and social activities. Park dues of $660/month cover essential amenities such as water, sewer, and community management, ensuring a carefree lifestyle. Please note that all residents must be 18+ years old, with the owner being 55+ years old. Don't miss this chance to embrace the vibrant community and comfortable living that Vista Del Rio offers. Make this home yours today and start enjoying the best years of your life!
Location
State WA
County Clark
Area _27
Rooms
Basement Crawl Space
Interior
Interior Features Garage Door Opener, Hookup Available, Laundry, Vaulted Ceiling, Vinyl Floor, Wallto Wall Carpet, Washer Dryer
Heating Forced Air, Heat Pump
Cooling Heat Pump
Fireplaces Number 1
Fireplaces Type Wood Burning
Appliance Disposal, Free Standing Range, Free Standing Refrigerator, Range Hood
Exterior
Exterior Feature Covered Patio, Fenced, Patio, Workshop, Yard
Parking Features Attached
Garage Spaces 1.0
View Y/N true
View Trees Woods
Roof Type Composition
Garage Yes
Building
Lot Description Corner Lot, Level
Story 1
Sewer Public Sewer
Water Public Water
Level or Stories 1
New Construction No
Schools
Elementary Schools Fishers Landing
Middle Schools Shahala
High Schools Mountain View
Others
HOA Name See attached park rules/regulations + park application
Senior Community Yes
Acceptable Financing Cash, Conventional
Listing Terms Cash, Conventional
Read Less Info
Want to know what your home might be worth? Contact us for a FREE valuation!

Our team is ready to help you sell your home for the highest possible price ASAP









