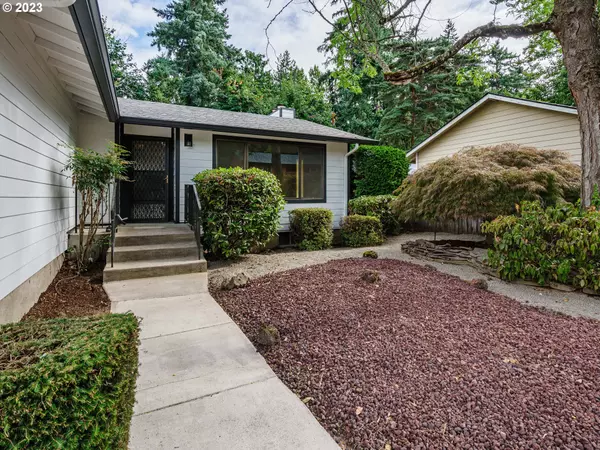Bought with Homes of NW Real Estate
$460,000
$449,900
2.2%For more information regarding the value of a property, please contact us for a free consultation.
3 Beds
2 Baths
2,808 SqFt
SOLD DATE : 08/16/2023
Key Details
Sold Price $460,000
Property Type Single Family Home
Sub Type Single Family Residence
Listing Status Sold
Purchase Type For Sale
Square Footage 2,808 sqft
Price per Sqft $163
Subdivision Camelot
MLS Listing ID 23339357
Sold Date 08/16/23
Style Daylight Ranch, Ranch
Bedrooms 3
Full Baths 2
HOA Y/N No
Year Built 1975
Annual Tax Amount $4,481
Tax Year 2022
Lot Size 0.280 Acres
Property Description
What an opportunity to gain equity in this large Daylight Ranch on a dead end street near Gresham Station shopping. Main Level just got a brand new makeover with new LVP flooring, paint and more. Full daylight basement offers many opportunities to add extra living space with tall ceilings, slider to a bottom patio, FP, plumbed for a 3rd bath and large work Shop with exterior door to the back yard. So many possibilities. NEW siding, paint, plumbing supply lines, deck & more - ready to move in and EZ to finish extra sq footage below. 3 car oversized garage w 9ft door and 2 Tax lots with wooded 2nd lot creating a privacy and view of the greenery. Unique opportunity to gain extra living space with a swing of a hammer. Home is much larger than it looks.
Location
State OR
County Multnomah
Area _144
Zoning LDR-5
Rooms
Basement Full Basement, Partially Finished
Interior
Interior Features Laminate Flooring, Wallto Wall Carpet
Heating Forced Air, Heat Pump
Fireplaces Number 2
Fireplaces Type Wood Burning
Appliance Builtin Oven, Builtin Range, Dishwasher, Disposal, Free Standing Refrigerator, Pantry, Range Hood
Exterior
Exterior Feature Deck, Dog Run, Patio, Workshop, Yard
Parking Features Attached, Oversized
Garage Spaces 3.0
View Y/N true
View Trees Woods
Roof Type Composition
Garage Yes
Building
Lot Description Cul_de_sac, Private, Trees
Story 2
Foundation Concrete Perimeter
Sewer Public Sewer
Water Public Water
Level or Stories 2
New Construction No
Schools
Elementary Schools North Gresham
Middle Schools Clear Creek
High Schools Gresham
Others
Senior Community No
Acceptable Financing Cash, Conventional, FHA, VALoan
Listing Terms Cash, Conventional, FHA, VALoan
Read Less Info
Want to know what your home might be worth? Contact us for a FREE valuation!

Our team is ready to help you sell your home for the highest possible price ASAP








