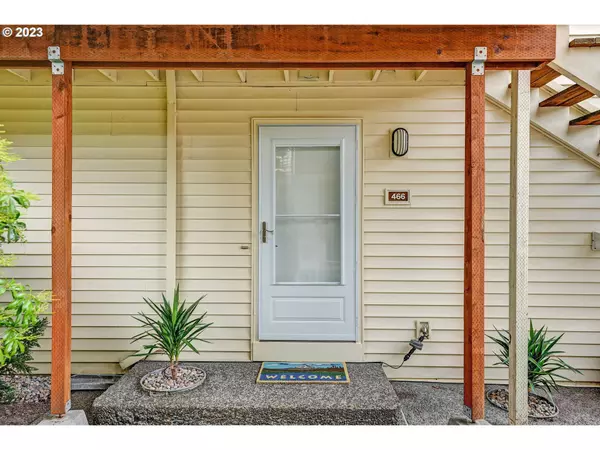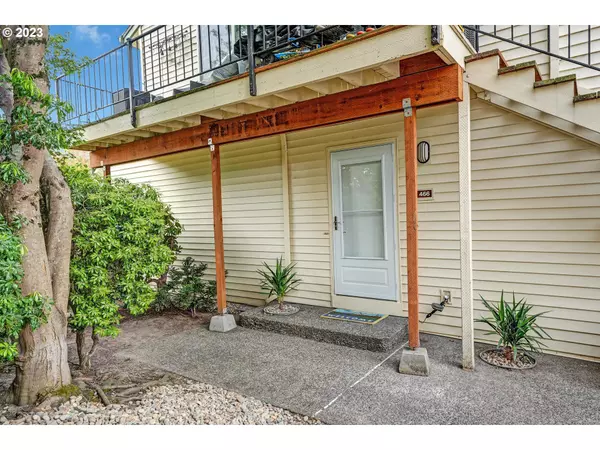Bought with Where, Inc
$195,000
$195,000
For more information regarding the value of a property, please contact us for a free consultation.
1 Bed
1 Bath
597 SqFt
SOLD DATE : 08/15/2023
Key Details
Sold Price $195,000
Property Type Condo
Sub Type Condominium
Listing Status Sold
Purchase Type For Sale
Square Footage 597 sqft
Price per Sqft $326
Subdivision Jantzen Beach/Hayden Island
MLS Listing ID 23391616
Sold Date 08/15/23
Style Contemporary
Bedrooms 1
Full Baths 1
Condo Fees $225
HOA Fees $225/mo
HOA Y/N Yes
Year Built 1973
Annual Tax Amount $2,184
Tax Year 2022
Property Description
Live the island life! Located a block from the Hayden Island river walk, this sweet 1 bedroom condo has so much to offer at an affordable price. Move in ready with new vinyl plank flooring and fresh paint throughout. The kitchen has been updated with new island, stainless stove and refrigerator. The bathroom features a new sink and vanity. Stacked Washer/Dryer included. Newer water heater. Private gated patio and parking spot #106 is included.2 Domestic pets are allowed by the HOA. The Seller is providing a 1 year home warranty for the Buyer's peace of mind. Resort style living is yours to enjoy with great community amenities including 2 pools, sauna, sport court, weight room, pool table and community rooms. Lovely greenbelt paths offer a peaceful vibe and privacy. Have friends visiting overnight? Rent the community guest quarters! No rental cap!
Location
State OR
County Multnomah
Area _141
Rooms
Basement Crawl Space
Interior
Interior Features Laminate Flooring, Laundry, Washer Dryer
Heating Heat Pump
Cooling Heat Pump
Appliance Dishwasher, Disposal, Free Standing Range, Free Standing Refrigerator, Island
Exterior
Exterior Feature Covered Patio, Guest Quarters, Storm Door, Tool Shed
View Y/N false
Roof Type Composition
Garage No
Building
Lot Description Commons, Green Belt, Trees
Story 1
Foundation Concrete Perimeter
Sewer Public Sewer
Water Public Water
Level or Stories 1
New Construction No
Schools
Elementary Schools Faubion
Middle Schools Faubion
High Schools Jefferson
Others
Senior Community No
Acceptable Financing Cash, Conventional, FHA, VALoan
Listing Terms Cash, Conventional, FHA, VALoan
Read Less Info
Want to know what your home might be worth? Contact us for a FREE valuation!

Our team is ready to help you sell your home for the highest possible price ASAP









