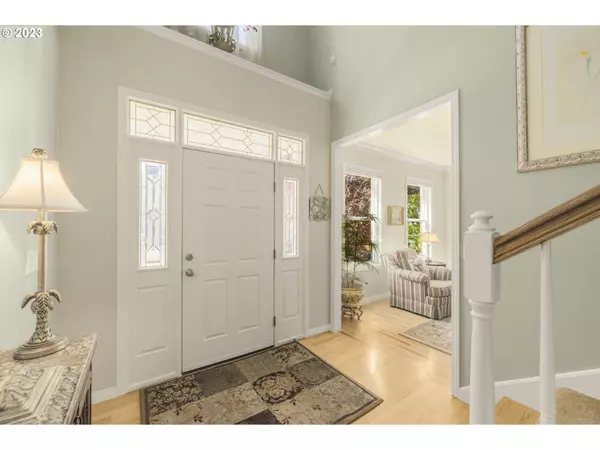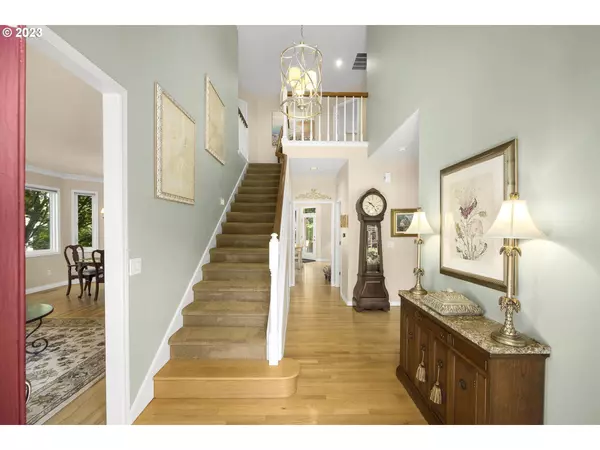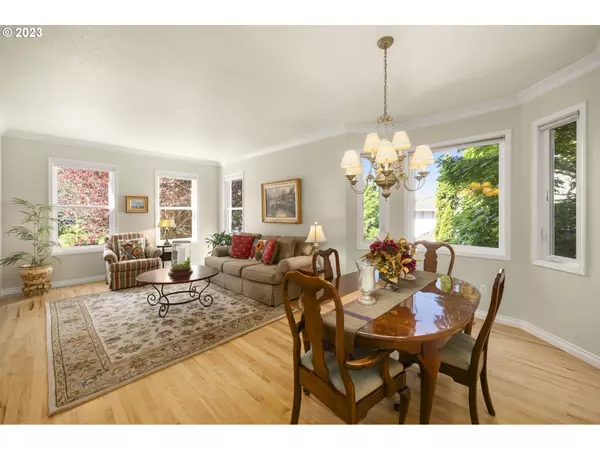Bought with Windermere Realty Trust
$939,500
$939,500
For more information regarding the value of a property, please contact us for a free consultation.
4 Beds
2.1 Baths
2,836 SqFt
SOLD DATE : 08/15/2023
Key Details
Sold Price $939,500
Property Type Single Family Home
Sub Type Single Family Residence
Listing Status Sold
Purchase Type For Sale
Square Footage 2,836 sqft
Price per Sqft $331
Subdivision Thompson Highlands
MLS Listing ID 23008006
Sold Date 08/15/23
Style Georgian, Saltbox
Bedrooms 4
Full Baths 2
Condo Fees $200
HOA Fees $16/ann
HOA Y/N Yes
Year Built 1993
Annual Tax Amount $8,747
Tax Year 2022
Lot Size 10,454 Sqft
Property Description
Desirable Thompson Highlands Neighborhood. Impeccably maintained Georgia Saltbox style combined with a traditional floor plan. Portico front entry leading into a grand entrance with vaulted ceilings and an open spindle staircase. Real gleaming white oak hardwood floors, tall 9 foot ceilings w/crown moulding and large windows for lots of natural light. Welcome guests in your formal living room / dining room combo. Beautifully remodeled kitchen w/granite counters, stainless appliances, tiled backsplash, wood floors, pantry and kitchen nook. Family room w/gas fireplace, built-in shelves and cabinets, and crown molding. Work from home in your private main floor den w/built-in shelves, crown mouldings and wood floors. Primary bedroom suite w/ceiling fan, engineered wood floors, and bathroom. Primary bathroom w/granite counters, tiled floors, double sinks, toilet closet, walk-in closet and jetted tub. Upstairs boasts two additional good sized bedrooms and a large open bonus room/4th bedroom w/closet and two extra attic storage closets. Spacious oversized 2-car garage w/space for a workshop, studio, or custom craft area. Step outside on your private entertainment wood deck w/several outdoor living spaces including a pavilion with shade screens, ceiling fan, heat lamp, lighting and covered hot tub. Enjoy your territorial private treed view out back. This home is served by excellent schools, including Findley Elementary, Tumwater Middle School, and Sunset High School. Great location near shops, markets, stores, restaurants, freeways, and 15 minutes to downtown Portland.
Location
State OR
County Washington
Area _149
Rooms
Basement Crawl Space, Storage Space
Interior
Interior Features Air Cleaner, Ceiling Fan, Dual Flush Toilet, Engineered Hardwood, Garage Door Opener, Granite, Hardwood Floors, High Ceilings, High Speed Internet, Jetted Tub, Laundry, Quartz, Smart Thermostat, Sprinkler, Tile Floor, Vinyl Floor, Wainscoting
Heating E N E R G Y S T A R Qualified Equipment, Forced Air, Forced Air90
Cooling Central Air
Fireplaces Number 1
Fireplaces Type Gas
Appliance Builtin Oven, Convection Oven, Dishwasher, Disposal, Free Standing Range, Granite, Island, Pantry, Plumbed For Ice Maker
Exterior
Exterior Feature Covered Deck, Deck, Free Standing Hot Tub, Porch, Smart Camera Recording, Sprinkler, Storm Door
Parking Features Attached, ExtraDeep, Oversized
Garage Spaces 2.0
View Y/N true
View Mountain, Seasonal, Trees Woods
Roof Type Composition
Garage Yes
Building
Lot Description Private, Secluded, Trees, Wooded
Story 2
Foundation Concrete Perimeter
Sewer Public Sewer
Water Public Water
Level or Stories 2
New Construction No
Schools
Elementary Schools Findley
Middle Schools Tumwater
High Schools Sunset
Others
Senior Community No
Acceptable Financing Cash, Conventional
Listing Terms Cash, Conventional
Read Less Info
Want to know what your home might be worth? Contact us for a FREE valuation!

Our team is ready to help you sell your home for the highest possible price ASAP









