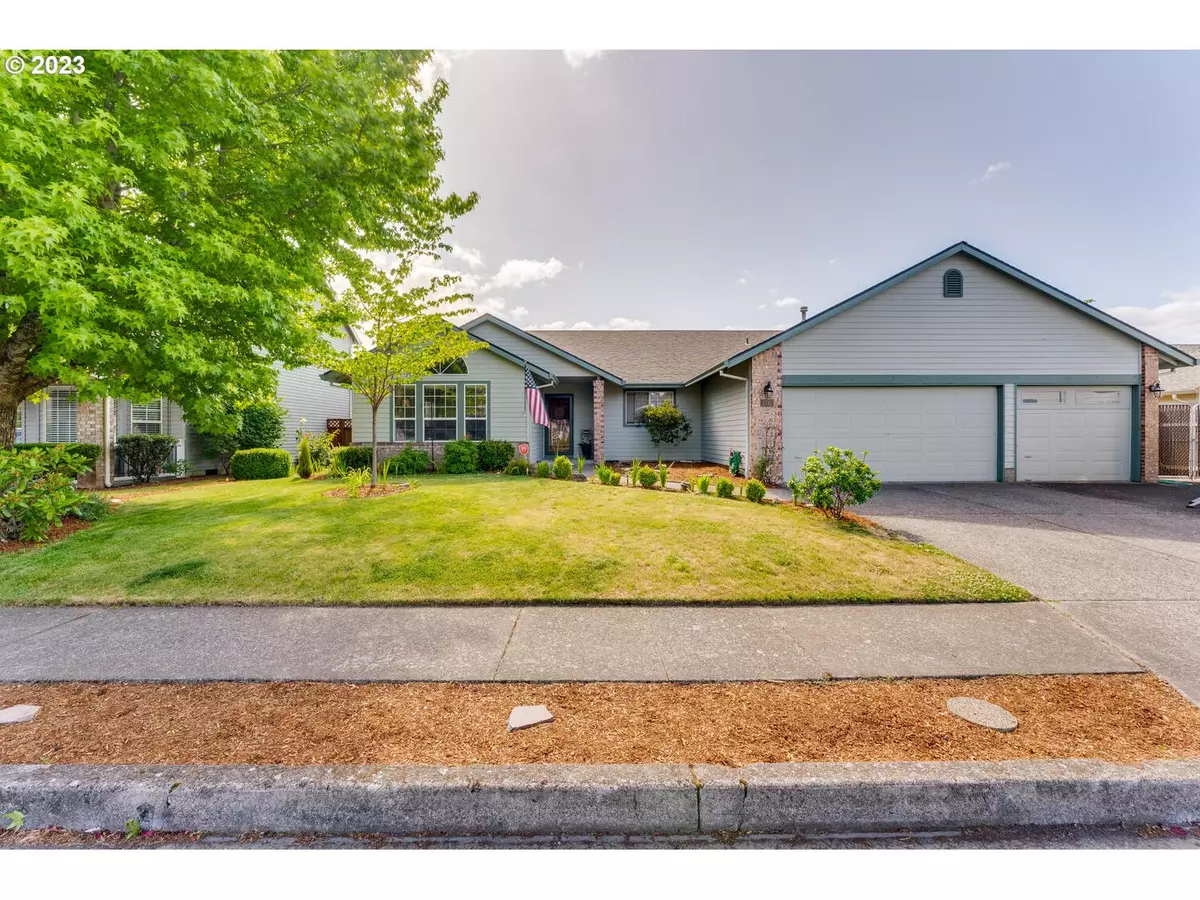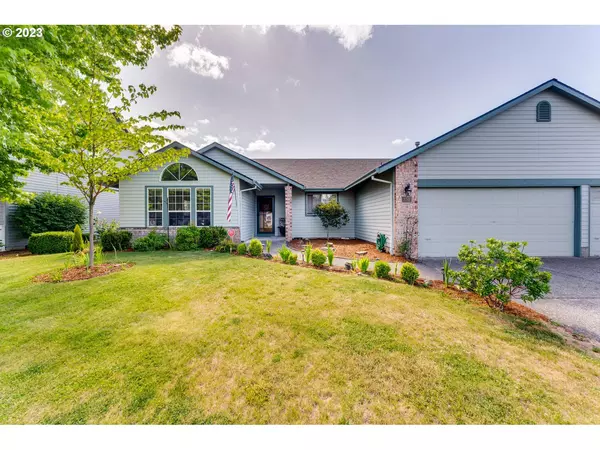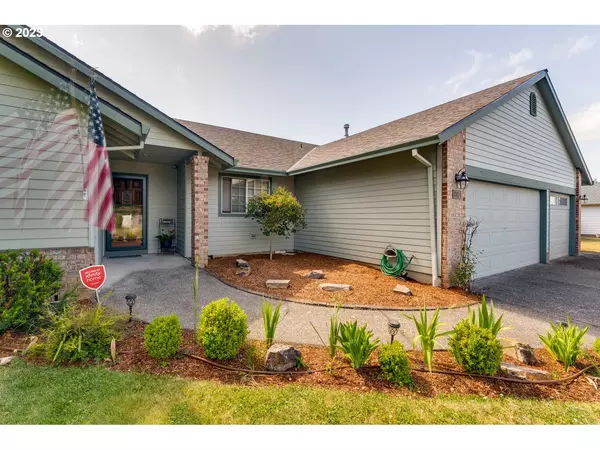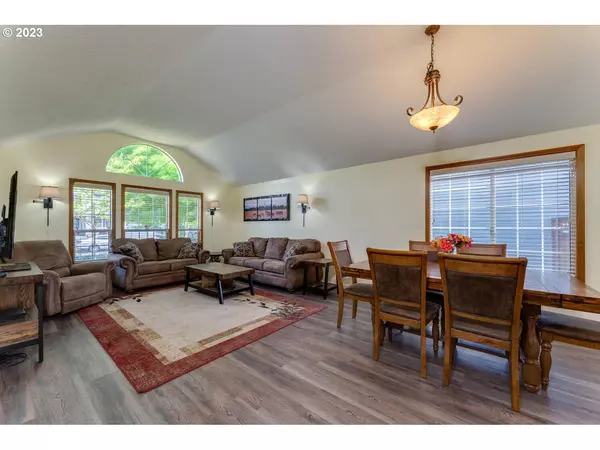Bought with RE/MAX Equity Group
$575,000
$549,950
4.6%For more information regarding the value of a property, please contact us for a free consultation.
3 Beds
2 Baths
1,770 SqFt
SOLD DATE : 08/14/2023
Key Details
Sold Price $575,000
Property Type Single Family Home
Sub Type Single Family Residence
Listing Status Sold
Purchase Type For Sale
Square Footage 1,770 sqft
Price per Sqft $324
Subdivision Alpine Ridge
MLS Listing ID 23008986
Sold Date 08/14/23
Style Stories1, Custom Style
Bedrooms 3
Full Baths 2
HOA Y/N No
Year Built 1991
Annual Tax Amount $5,380
Tax Year 2022
Lot Size 7,405 Sqft
Property Description
Don't miss this move in ready captivating 1 level home in the Alpine Ridge neighborhood. With a desirable layout and vaulted ceilings it boasts 1770 sq ft with 3 bedrooms & 2 bathrooms. Welcoming skylights in the family room and owner's suite bath bring in natural sunlight. Brand new luxury vinyl plank flooring throughout, new AC,newer furnace, paint & fixtures make this home a standout! The impressive kitchen was remodeled 2 years ago with new updated cabinets, solid stone countertops and all new stainless steel appliances.(Refrigerator is included in sale!) With the great room attached to the kitchen leading to a gorgeous covered patio, this is sure to be a great hangout for summer get together's. Outside entertaining just got better with a completely fenced yard and farm to table vegetables or fruit from the many varieties at hand. And don't forget the 3 car garage with one bay that was used as an art studio in the past. It could be a separate work shop or office area with mini-split to keep you cool or warm for any project. Area on side of home is ready for your hot tub and washer and dryer are included too. So many possibilities and so little time, don't let this one slip away!
Location
State OR
County Multnomah
Area _144
Rooms
Basement Crawl Space
Interior
Interior Features Ceiling Fan, Garage Door Opener, Vinyl Floor
Heating Forced Air, Mini Split
Cooling Central Air
Fireplaces Number 1
Fireplaces Type Gas
Appliance Dishwasher, Disposal, Free Standing Range, Free Standing Refrigerator, Island, Microwave, Plumbed For Ice Maker, Stainless Steel Appliance
Exterior
Exterior Feature Covered Patio, Fenced, Garden, Raised Beds, Storm Door, Tool Shed, Yard
Parking Features Attached
Garage Spaces 3.0
View Y/N false
Roof Type Composition
Garage Yes
Building
Lot Description Level, Private
Story 1
Sewer Public Sewer
Water Public Water
Level or Stories 1
New Construction No
Schools
Elementary Schools Highland
Middle Schools Clear Creek
High Schools Gresham
Others
Senior Community No
Acceptable Financing Cash, Conventional, FHA, VALoan
Listing Terms Cash, Conventional, FHA, VALoan
Read Less Info
Want to know what your home might be worth? Contact us for a FREE valuation!

Our team is ready to help you sell your home for the highest possible price ASAP









