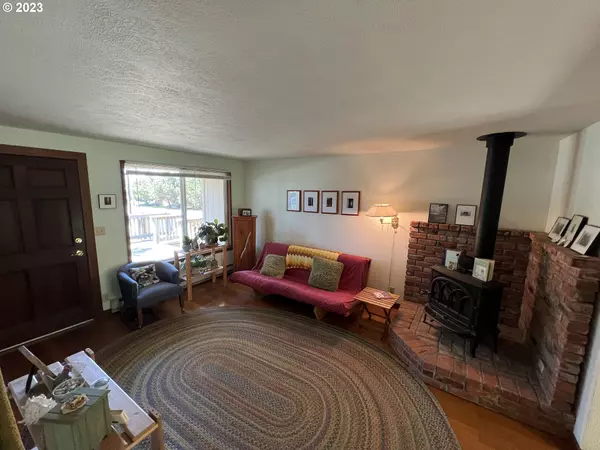Bought with Neath The Wind Realty, Inc.
$335,000
$365,000
8.2%For more information regarding the value of a property, please contact us for a free consultation.
3 Beds
2 Baths
1,112 SqFt
SOLD DATE : 08/15/2023
Key Details
Sold Price $335,000
Property Type Single Family Home
Sub Type Single Family Residence
Listing Status Sold
Purchase Type For Sale
Square Footage 1,112 sqft
Price per Sqft $301
MLS Listing ID 23665417
Sold Date 08/15/23
Style Stories1, Ranch
Bedrooms 3
Full Baths 2
HOA Y/N No
Year Built 1978
Annual Tax Amount $1,468
Tax Year 2022
Lot Size 6,098 Sqft
Property Description
This charming 3 bd/2 ba Ranch-style home offers a Serene and Tranquil backyard to relax and unwind. Wood accent wall compliments the Wood stove to create a warm and cozy atmosphere. Home is ADA friendly with a large primary bedroom and magnificent bathroom en-suite with roll in shower. Two Decks will have you Barbeque ready this Summer, plenty of privacy in the fully fenced beautifully landscaped yard. Commercially zoned, separate entrance great for office or retail use. Conveniently located near the Post Office, Restaurants and our pristine Beaches. Make an appointment with your Agent today.
Location
State OR
County Curry
Area _274
Zoning 4C
Rooms
Basement None
Interior
Interior Features Laminate Flooring, Laundry, Vinyl Floor, Washer Dryer
Heating Baseboard, Wall Furnace, Wood Stove
Cooling None
Fireplaces Number 1
Fireplaces Type Wood Burning
Appliance Dishwasher, Disposal, Free Standing Range, Free Standing Refrigerator
Exterior
Exterior Feature Deck, Fenced, Tool Shed, Yard
Parking Features Carport
Garage Spaces 1.0
View Y/N true
View Trees Woods
Roof Type Metal
Garage Yes
Building
Lot Description Corner Lot, Private, Trees
Story 1
Foundation Concrete Perimeter
Sewer Public Sewer
Water Public Water
Level or Stories 1
New Construction No
Schools
Elementary Schools Driftwood
Middle Schools Driftwood
High Schools Pacific
Others
Senior Community No
Acceptable Financing Cash, Conventional
Listing Terms Cash, Conventional
Read Less Info
Want to know what your home might be worth? Contact us for a FREE valuation!

Our team is ready to help you sell your home for the highest possible price ASAP









