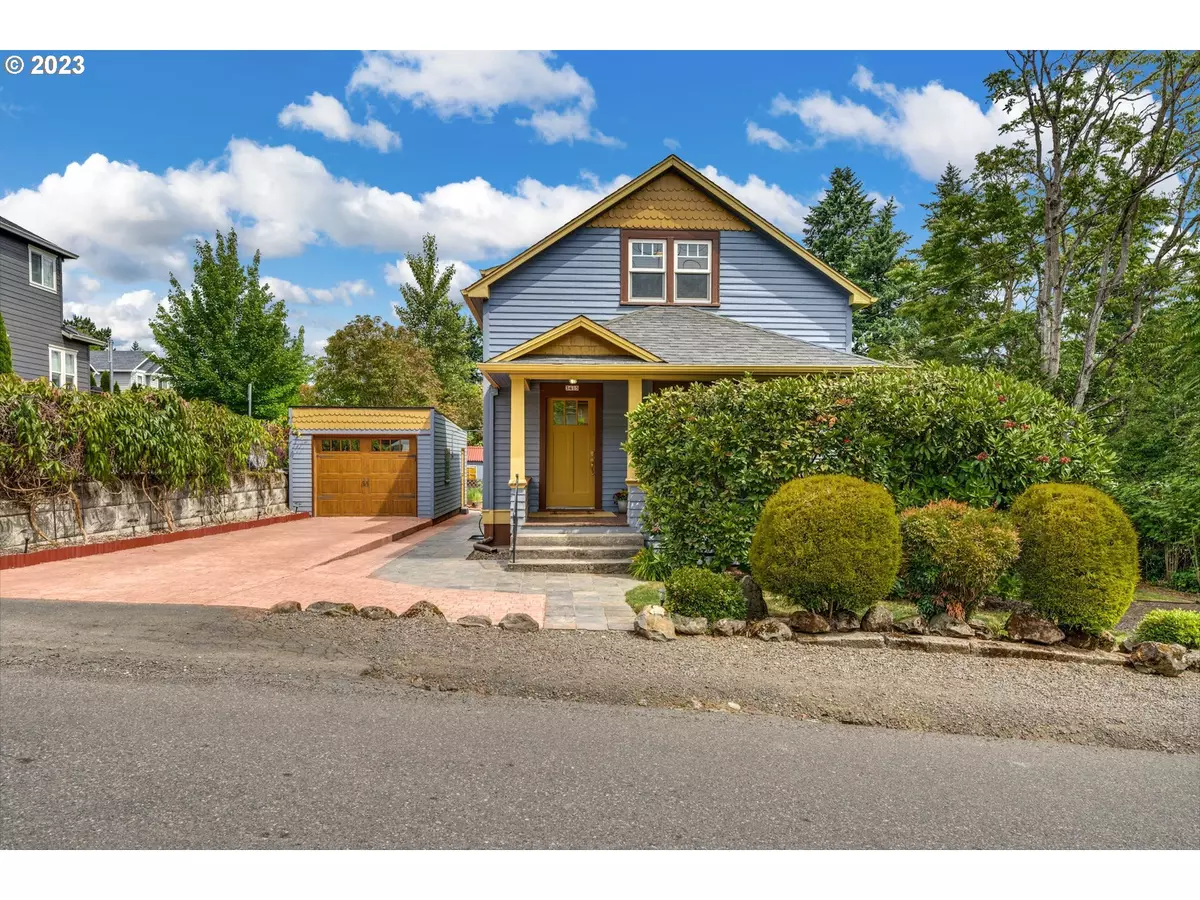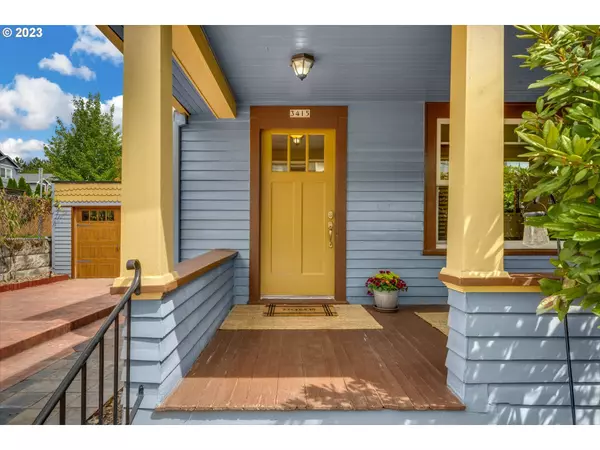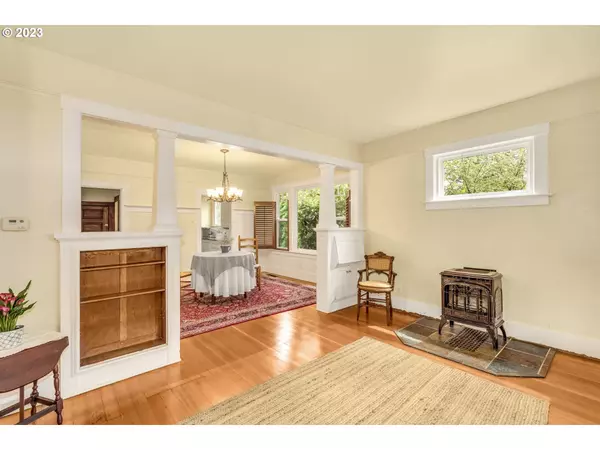Bought with Portland Northwest Realty Group
$519,000
$519,000
For more information regarding the value of a property, please contact us for a free consultation.
3 Beds
2 Baths
2,308 SqFt
SOLD DATE : 08/15/2023
Key Details
Sold Price $519,000
Property Type Single Family Home
Sub Type Single Family Residence
Listing Status Sold
Purchase Type For Sale
Square Footage 2,308 sqft
Price per Sqft $224
Subdivision Close-In Sw
MLS Listing ID 23160548
Sold Date 08/15/23
Style Bungalow
Bedrooms 3
Full Baths 2
HOA Y/N No
Year Built 1921
Annual Tax Amount $4,601
Tax Year 2022
Lot Size 7,405 Sqft
Property Description
Charming bungalow (zoned duplex) near Multnomah Village with original character & historic features has been lovingly restored to a single family home. The covered front porch welcomes you in to an inviting living/dining room w/beautiful fir floors, gas stove fireplace, columns & wainscoting. Cozy kitchen w/granite counters & access to covered back porch. Bedroom w/built-ins on the Main across from sweet remodeled bathroom. Rich original woodwork & fixtures throughout. Upstairs bedrooms & office circle around the family room w/gas fireplace. Upstairs bath w/brand new tub/subway tile & plumbing. Upgrades include vinyl windows, new electrical; re-built garage & concrete driveway. A gardener's paradise w/mature plantings, raised beds, slate patio & shed in a convenient location near shopping, city & freeway access. [Home Energy Score = 2. HES Report at https://rpt.greenbuildingregistry.com/hes/OR10215503]
Location
State OR
County Multnomah
Area _148
Rooms
Basement Full Basement, Unfinished
Interior
Interior Features Garage Door Opener, Granite, Wood Floors
Heating Forced Air
Fireplaces Number 2
Fireplaces Type Gas, Stove
Appliance Free Standing Range, Free Standing Refrigerator, Granite, Tile
Exterior
Exterior Feature Garden, Patio, Porch, Sprinkler, Tool Shed, Yard
Parking Features Detached
Garage Spaces 1.0
View Y/N true
View Mountain, Seasonal
Roof Type Composition
Garage Yes
Building
Lot Description Level
Story 3
Sewer Public Sewer
Water Public Water
Level or Stories 3
New Construction No
Schools
Elementary Schools Capitol Hill
Middle Schools Jackson
High Schools Ida B Wells
Others
Senior Community No
Acceptable Financing Cash, Conventional
Listing Terms Cash, Conventional
Read Less Info
Want to know what your home might be worth? Contact us for a FREE valuation!

Our team is ready to help you sell your home for the highest possible price ASAP









