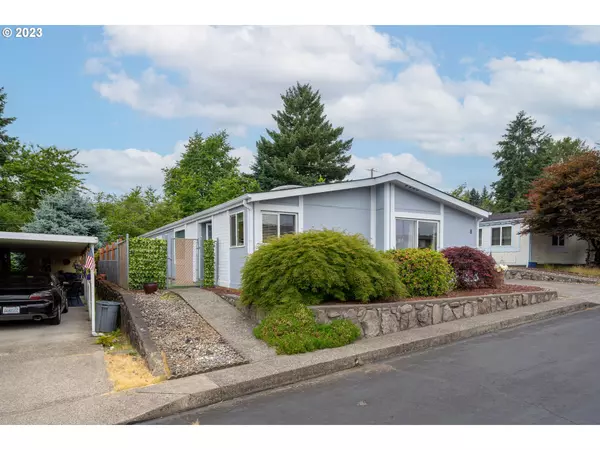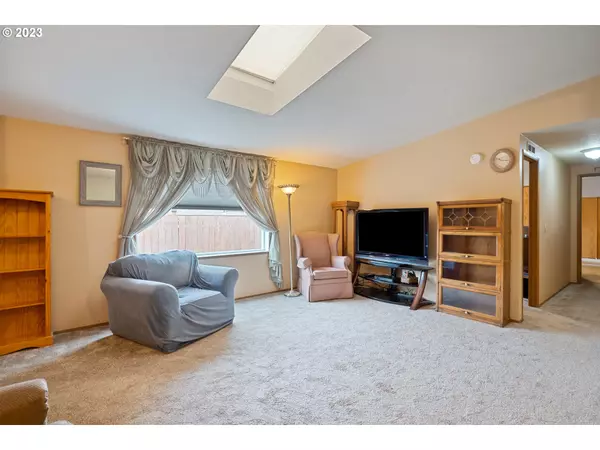Bought with Berkshire Hathaway HomeServices NW Real Estate
$196,000
$199,900
2.0%For more information regarding the value of a property, please contact us for a free consultation.
3 Beds
2 Baths
1,827 SqFt
SOLD DATE : 08/15/2023
Key Details
Sold Price $196,000
Property Type Manufactured Home
Sub Type Manufactured Homein Park
Listing Status Sold
Purchase Type For Sale
Square Footage 1,827 sqft
Price per Sqft $107
Subdivision Vista Del Rio
MLS Listing ID 23220426
Sold Date 08/15/23
Style Manufactured Home
Bedrooms 3
Full Baths 2
Condo Fees $660
HOA Fees $660/mo
HOA Y/N Yes
Land Lease Amount 660.0
Year Built 1986
Annual Tax Amount $561
Tax Year 2023
Property Description
Welcome to this charming home located in the highly sought-after Fisher's Landing area, offering convenient access to dining, shopping, and nearby freeways. This meticulously maintained home boasts numerous upgraded features, including a new roof, fresh exterior paint, plush carpeting, beautiful laminate floors, modernized windows, an efficient heat pump, and water heater. Upon entering, you'll be greeted by an abundance of natural light through the large windows and skylights. The spacious kitchen seamlessly opens to the family room. Additionally, a generously sized living room and dining area offers ample space. Retreat to the comfort of the expansive bedrooms. The primary suite easily accommodates your preferred bedroom furniture and offers the convenience of dual closets. The attached bathroom is a tranquil haven with its generous size, abundant natural light from the skylight, and features such as a rejuvenating soaking tub, a separate shower, dual sinks, and a spacious layout. The property includes an extra-long carport capable of accommodating multiple vehicles, as well as a spacious shop with power, perfect for projects. A shed is also available to store all your gardening tools conveniently. The fenced lot provides an idyllic setting to immerse yourself in nature, with ample room for cultivating a vegetable garden, tending to vibrant flowers, and enjoying a lush green lawn. An added bonus is the absence of rear neighbors, as your view extends to the serene treed green space, ensuring maximum privacy. Residents of this community have exclusive access to a clubhouse, a refreshing pool, an exercise room, and an array of additional amenities, providing endless opportunities for relaxation and recreation. Don't miss out on this incredible opportunity to own a home that combines comfort, functionality, and a vibrant community atmosphere. Schedule your viewing today and experience the lifestyle that awaits you!
Location
State WA
County Clark
Area _27
Interior
Interior Features Ceiling Fan, Laminate Flooring, Soaking Tub, Vaulted Ceiling, Wallto Wall Carpet, Washer Dryer
Heating Forced Air, Heat Pump
Cooling Heat Pump
Appliance Builtin Oven, Cooktop, Dishwasher, Free Standing Refrigerator, Range Hood
Exterior
Exterior Feature Fenced, Patio, Tool Shed, Workshop, Yard
Parking Features Carport
Garage Spaces 2.0
View Y/N true
View Trees Woods
Roof Type Composition
Garage Yes
Building
Lot Description Level, Private
Story 1
Sewer Community
Water Community
Level or Stories 1
New Construction No
Schools
Elementary Schools Fishers Landing
Middle Schools Shahala
High Schools Mountain View
Others
Senior Community Yes
Acceptable Financing Cash, Conventional
Listing Terms Cash, Conventional
Read Less Info
Want to know what your home might be worth? Contact us for a FREE valuation!

Our team is ready to help you sell your home for the highest possible price ASAP









