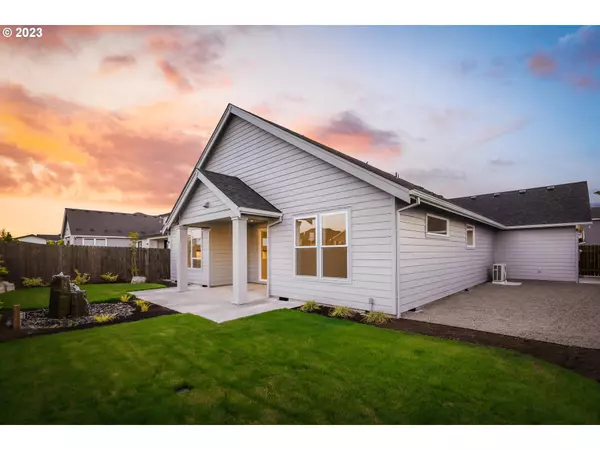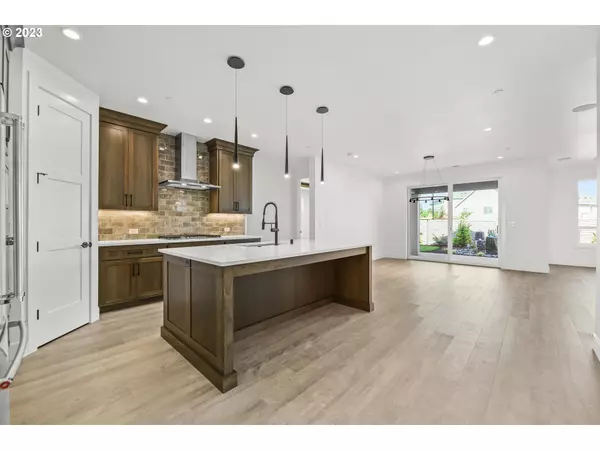Bought with Cascade Hasson Sotheby's International Realty
$835,000
$835,000
For more information regarding the value of a property, please contact us for a free consultation.
3 Beds
2 Baths
1,858 SqFt
SOLD DATE : 08/15/2023
Key Details
Sold Price $835,000
Property Type Single Family Home
Sub Type Single Family Residence
Listing Status Sold
Purchase Type For Sale
Square Footage 1,858 sqft
Price per Sqft $449
Subdivision Cloverhill
MLS Listing ID 23021040
Sold Date 08/15/23
Style Stories1, Craftsman
Bedrooms 3
Full Baths 2
Condo Fees $69
HOA Fees $69/mo
HOA Y/N Yes
Year Built 2023
Annual Tax Amount $1,231
Tax Year 2023
Lot Size 7,405 Sqft
Property Description
**Open House This Sunday 7/23/23 10a-1p! One Level Living, Gorgeous, Ridgefield, Move-In-Ready New Construction. Contemporary Craftsman Located In Beautiful Cloverhill Community Offering Dedicated Community Park, Walking Trails And Just A Few Minutes To I-5! 3 Spacious Bedrooms, Coffered Ceilings With Ship Lap Clad, Floor To Ceiling Wainscot Paneling, Beautiful Custom Cabinetry Throughout. Wide Open Floor Plan, Spacious Dining, Tons Of Natural Light And Space For Oversized Furniture. Large Covered Outdoor Living w/Stone Pillar Water Feature, Good Size Lower Maintenance Yard And Dedicated Location For Raised Bed Gardens. Custom Home w/High End Fit & Finish Including Upgraded Slab, Tile And Flooring Surfaces, Tile Accent Walls, Tile Showers, Extensive Hard Surface Flooring, Gourmet Kitchen And Painted Woodwork In Closets. Heat Pump For Heating And Cooling with HRV, Tier3 Heat Pump Hot Water Heater, Fully Landscaped w/Irrigation And Fencing. Extremely Energy Efficient Build, High Quality Construction.
Location
State WA
County Clark
Area _50
Rooms
Basement Crawl Space
Interior
Interior Features Garage Door Opener, Heat Recovery Ventilator, High Ceilings, Laminate Flooring, Laundry, Smart Thermostat, Soaking Tub, Sound System, Sprinkler, Tile Floor, Wainscoting, Wallto Wall Carpet
Heating E N E R G Y S T A R Qualified Equipment, Heat Exchanger, Heat Pump
Cooling Heat Pump
Fireplaces Number 1
Fireplaces Type Gas
Appliance Builtin Oven, Cooktop, Dishwasher, Disposal, Free Standing Refrigerator, Gas Appliances, Island, Microwave, Pantry, Plumbed For Ice Maker, Quartz, Range Hood, Stainless Steel Appliance
Exterior
Exterior Feature Covered Patio, Fenced, Gas Hookup, Patio, Private Road, Smart Lock, Sprinkler, Water Feature, Yard
Parking Features Attached, Oversized
Garage Spaces 3.0
View Y/N false
Roof Type Composition
Garage Yes
Building
Lot Description Level
Story 2
Foundation Concrete Perimeter, Stem Wall
Sewer Public Sewer
Water Public Water
Level or Stories 2
New Construction Yes
Schools
Elementary Schools Union Ridge
Middle Schools View Ridge
High Schools Ridgefield
Others
Senior Community No
Acceptable Financing Cash, Conventional, VALoan
Listing Terms Cash, Conventional, VALoan
Read Less Info
Want to know what your home might be worth? Contact us for a FREE valuation!

Our team is ready to help you sell your home for the highest possible price ASAP









