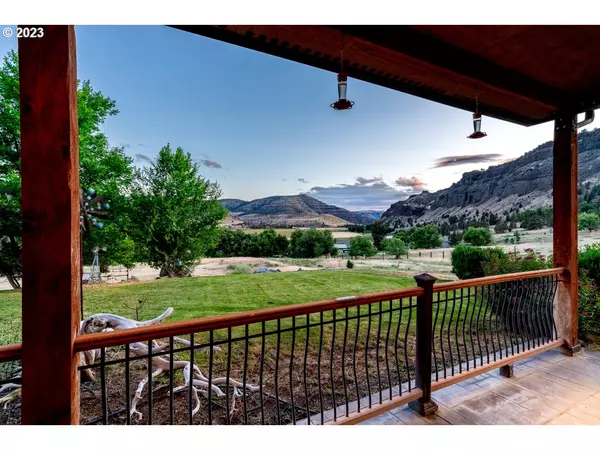Bought with eXp Realty LLC
$550,000
$550,000
For more information regarding the value of a property, please contact us for a free consultation.
3 Beds
2.1 Baths
2,800 SqFt
SOLD DATE : 08/14/2023
Key Details
Sold Price $550,000
Property Type Single Family Home
Sub Type Single Family Residence
Listing Status Sold
Purchase Type For Sale
Square Footage 2,800 sqft
Price per Sqft $196
MLS Listing ID 23380624
Sold Date 08/14/23
Style Tri Level
Bedrooms 3
Full Baths 2
HOA Y/N No
Year Built 1998
Annual Tax Amount $5,968
Tax Year 2022
Lot Size 6.550 Acres
Property Description
VIEWS FOR DAYS! Custom-built home with breathtaking panoramic views. This multi-level home is approximately 2800 sq ft and features a custom kitchen with extra deep cabinets, cabinet organizers and lighting, walk-in pantry, built in microwave and oven, distressed hickory floors, pine molding, and solid pine doors. 3 bedrooms, 2.5 baths, and a loft/flex space complete with wet bar. Nearly every room offers stunning views of the river and mountains in Wheeler County. Enjoy sunrises and sunsets from the upper decks either off the primary suite or the loft area, and enjoy views of the John Day River from the wrap-around covered patio. Enjoy central heating and cooling with propane back-up. The 72X36/2,592 sq ft shop is very versatile. Presently, one side of the shop is being utilized as a medical clinic, showcasing its adaptability. The other side boasts two convenient bay doors, ideal for creating an excellent work or storage area. Within the shop, you'll discover a thoughtfully designed office space with the comfort of air conditioning, along with a fully equipped bathroom boasting its own dedicated hot water heater. Additionally, ample storage space is available, ensuring all your belongings are accommodated comfortably. Enjoy Starlink internet- transferable to new owners. Plenty of room for RV parking with partial hookups. Pick your own fruit from the mature apple and apricot trees. Don't miss this must-see home with too many extras to list. Experience privacy, tranquility and luxurious comfort in one place. Schedule a showing today!
Location
State OR
County Wheeler
Area _390
Zoning unknwn
Rooms
Basement Crawl Space
Interior
Interior Features Floor3rd, Engineered Hardwood, Garage Door Opener, High Ceilings, High Speed Internet, Laminate Flooring, Laundry, Tile Floor, Wallto Wall Carpet
Heating Forced Air95 Plus, Heat Pump
Cooling Heat Pump
Appliance Appliance Garage, Builtin Oven, Butlers Pantry, Cook Island, Cooktop, Dishwasher, Disposal, Free Standing Refrigerator, Microwave, Plumbed For Ice Maker, Tile
Exterior
Exterior Feature Covered Patio, Fenced, Patio, R V Parking, Sprinkler, Workshop, Xeriscape Landscaping, Yard
Parking Features Attached
Garage Spaces 2.0
View Y/N true
View Mountain, River, Trees Woods
Roof Type Composition
Garage Yes
Building
Lot Description Gentle Sloping, Private
Story 3
Foundation Concrete Perimeter
Sewer Septic Tank
Water Well
Level or Stories 3
New Construction No
Schools
Elementary Schools Spray Schl
Middle Schools Spray Schl
High Schools Spray Schl
Others
Senior Community No
Acceptable Financing Cash, Conventional, USDALoan, VALoan
Listing Terms Cash, Conventional, USDALoan, VALoan
Read Less Info
Want to know what your home might be worth? Contact us for a FREE valuation!

Our team is ready to help you sell your home for the highest possible price ASAP









