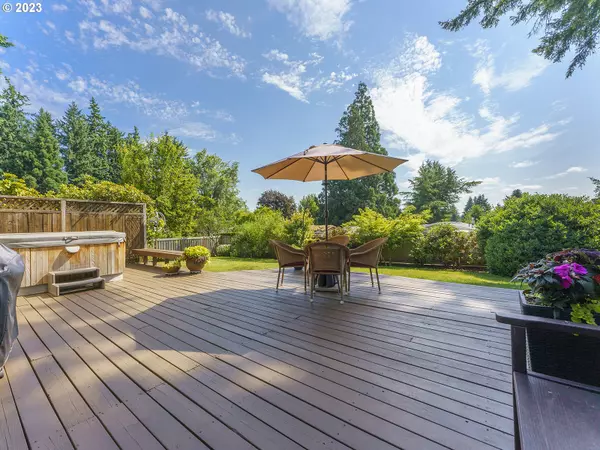Bought with Realty One Group Prestige
$725,000
$721,000
0.6%For more information regarding the value of a property, please contact us for a free consultation.
3 Beds
2.1 Baths
2,420 SqFt
SOLD DATE : 08/11/2023
Key Details
Sold Price $725,000
Property Type Single Family Home
Sub Type Single Family Residence
Listing Status Sold
Purchase Type For Sale
Square Footage 2,420 sqft
Price per Sqft $299
Subdivision Derry Dell / Virginia Acres
MLS Listing ID 23122472
Sold Date 08/11/23
Style Stories2, Custom Style
Bedrooms 3
Full Baths 2
HOA Y/N No
Year Built 1965
Annual Tax Amount $5,760
Tax Year 2022
Lot Size 0.340 Acres
Property Description
Going...going...gone! Don't MISS this one! Sanctuary in the City on this wonderful HUGE very Private Park Like setting .34 Acre Lot in desirable Virginia Acres N/Hood. Tired of the Boring traditional cookie cutter homes then you WILL LOVE this beautifully Updated & Remodeled Custom Contemporary Styled Home. The Kitchen is a Gourmet Delight....Alder Cabinets, Granite CounterTops, Center Island w/Gas Cooktop, Double Built-In Ovens, Big Skylights & Pantry...WOW! Original Real Hardwood Floors in Family, Living & Dining. The HUGE 27x13 Family Room w/Custom Built-Ins, Wood Burning Fireplace & Enormous Picture Window to the outdoors is a wonderful Gathering place for Family & Friends. Large Dining Room opens to the more Formal Living Room and both enjoy another Enormous Picture Window to the Zen Garden Retreat. Custom Wood & Iron Rail Stairs take you upstairs to a Large Primary Bedroom featuring Fireplace, Beautiful updated Bathroom & Walk-in Closet with built-ins. 2 additional good Size Bedrooms & 2nd Full updated Bathroom.Step out on to the Expansive Entertainers Size Deck complete with Included Hot-Tub with room to Run, Play, Garden & Relax. A new oversized shed on slab for holding all your Yard and Play Accessories. Among its many updates the key important ones have been a commercial quality membrane roof in 2021 & new HUGE concrete driveway in 2022.Don't Miss the opportunity of making this Special Place your New Home. Don't Miss the Video Walk-Thru!
Location
State OR
County Washington
Area _151
Interior
Interior Features Garage Door Opener, Hardwood Floors, High Speed Internet, Tile Floor, Wallto Wall Carpet, Washer Dryer
Heating Forced Air
Cooling Central Air
Fireplaces Number 2
Fireplaces Type Wood Burning
Appliance Appliance Garage, Builtin Oven, Convection Oven, Cook Island, Cooktop, Dishwasher, Disposal, Double Oven, Down Draft, Free Standing Refrigerator, Gas Appliances, Granite, Island, Pantry, Plumbed For Ice Maker
Exterior
Exterior Feature Deck, Fenced, Free Standing Hot Tub, Security Lights, Tool Shed
Parking Features Detached, ExtraDeep, Oversized
Garage Spaces 2.0
View Y/N true
View Seasonal
Roof Type Membrane
Garage Yes
Building
Lot Description Corner Lot, Level, Private, Seasonal
Story 2
Sewer Public Sewer
Water Public Water
Level or Stories 2
New Construction No
Schools
Elementary Schools Cf Tigard
Middle Schools Fowler
High Schools Tigard
Others
Senior Community No
Acceptable Financing Cash, Conventional, FHA, VALoan
Listing Terms Cash, Conventional, FHA, VALoan
Read Less Info
Want to know what your home might be worth? Contact us for a FREE valuation!

Our team is ready to help you sell your home for the highest possible price ASAP









