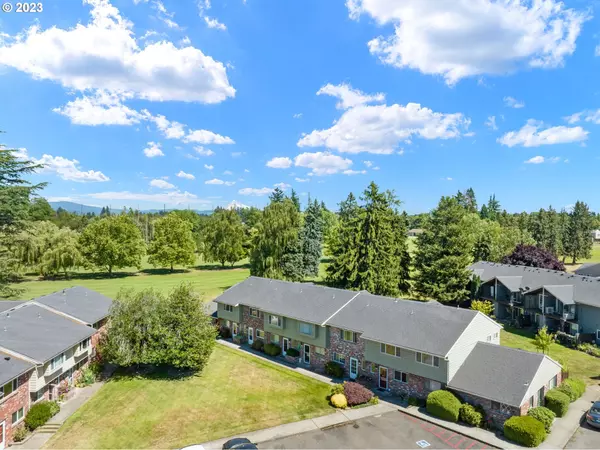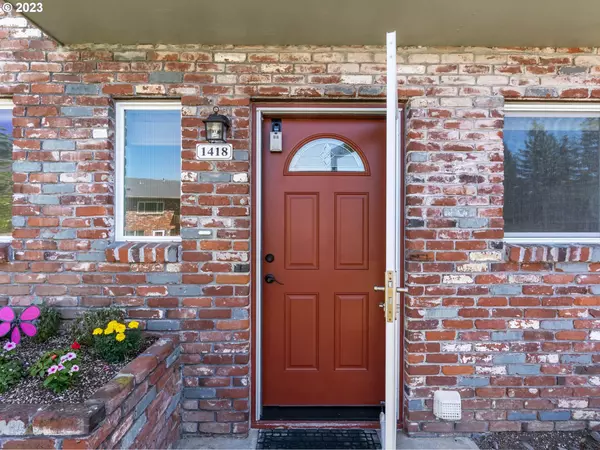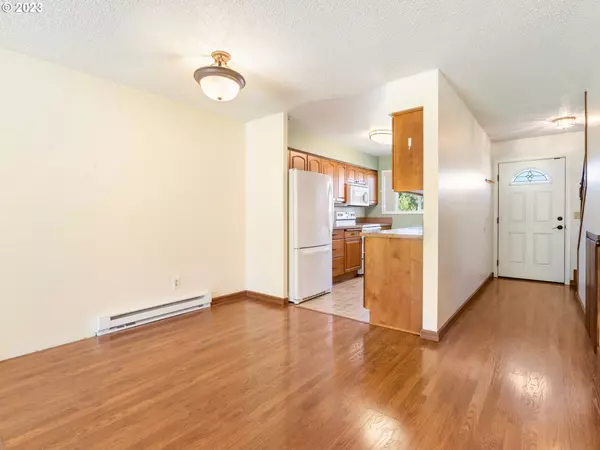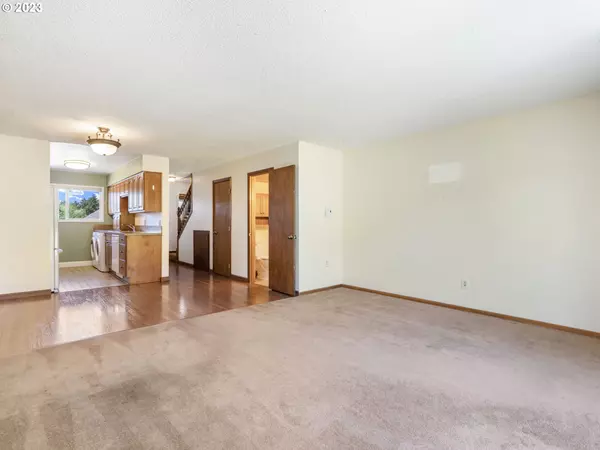Bought with Inhabit Real Estate
$255,000
$245,000
4.1%For more information regarding the value of a property, please contact us for a free consultation.
3 Beds
1.1 Baths
1,516 SqFt
SOLD DATE : 08/14/2023
Key Details
Sold Price $255,000
Property Type Condo
Sub Type Condominium
Listing Status Sold
Purchase Type For Sale
Square Footage 1,516 sqft
Price per Sqft $168
Subdivision Country Club Estates
MLS Listing ID 23291070
Sold Date 08/14/23
Style Stories2, Common Wall
Bedrooms 3
Full Baths 1
Condo Fees $571
HOA Fees $571/mo
HOA Y/N Yes
Year Built 1969
Annual Tax Amount $1,813
Tax Year 2022
Property Description
Condo living next to Gresham Golf Course! Two levels, balcony and covered patio! Lives larger than it looks from outside! Welcoming entry with half bath and closet leads to a comfortable living/dining room (newer laminate flooring in dining/hallway). Open living room w/mini-split; slider to patio and green common space. Kitchen w/electric range, dishwasher, disposal and plenty of counter area. Enjoy morning coffee on the primary bedroom's private balcony; luxuriously large walk-in closet (10'x6'!) 2nd and 3rd bedrooms w/double closets, office/den, and full bath. Washer & dryer in unit, electric heating, added mini-splits, lots of closet storage, ceiling fans. Outdoor storage closet on patio. Covered carport parking. HOA includes pool, clubhouse, garbage, water, sewer, exterior maintenance, landscaping, & management. A lovely home convenient to shops and restaurants in a peaceful setting!
Location
State OR
County Multnomah
Area _144
Interior
Interior Features Ceiling Fan, Laminate Flooring, Laundry, Vinyl Floor, Wallto Wall Carpet, Washer Dryer
Heating Baseboard, Mini Split, Wall Furnace
Appliance Builtin Range, Dishwasher, Disposal, Free Standing Refrigerator, Microwave
Exterior
Exterior Feature Covered Patio, Patio, Pool, Tool Shed
Parking Features Carport
Garage Spaces 1.0
View Y/N true
View Golf Course, Seasonal
Roof Type Composition
Garage Yes
Building
Lot Description Level
Story 2
Sewer Public Sewer
Water Public Water
Level or Stories 2
New Construction No
Schools
Elementary Schools Hall
Middle Schools Gordon Russell
High Schools Sam Barlow
Others
Senior Community No
Acceptable Financing Cash, Conventional, FHA
Listing Terms Cash, Conventional, FHA
Read Less Info
Want to know what your home might be worth? Contact us for a FREE valuation!

Our team is ready to help you sell your home for the highest possible price ASAP









