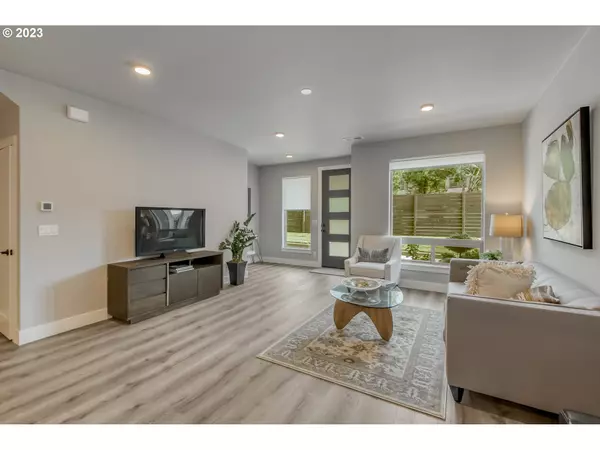Bought with MORE Realty
$459,900
$459,900
For more information regarding the value of a property, please contact us for a free consultation.
4 Beds
3 Baths
2,118 SqFt
SOLD DATE : 08/11/2023
Key Details
Sold Price $459,900
Property Type Townhouse
Sub Type Townhouse
Listing Status Sold
Purchase Type For Sale
Square Footage 2,118 sqft
Price per Sqft $217
Subdivision Lancaster Park
MLS Listing ID 23300211
Sold Date 08/11/23
Style Townhouse
Bedrooms 4
Full Baths 3
Condo Fees $208
HOA Fees $208/mo
HOA Y/N Yes
Year Built 2022
Annual Tax Amount $1,275
Tax Year 2022
Lot Size 2,178 Sqft
Property Description
Welcome to Lancaster Park. A modern townhome community located in Troutdale. This Brand New townhome is perfect for a homeowner looking for low maintenance, with modern amenities. This townhome offers the benefits of a lock and leave lifestyle, to enjoy everything that our Pacific Northwest has to offer. Fantastic location near the Gateway to the Gorge! Enjoy concerts at Edgefield, food carts at Troutdale Station & all the outdoor activities in Mt. Hood and the Gorge that we all love Oregon for! This spacious, Brand New Arbor Homes townhome is a 4 bedroom, 3 bath plan featuring a den or bedroom with full bathroom on the main level. The tuck under garage allows the main level to spread out with an open great room style kitchen/dining/family room layout. Cabinetry throughout features slow close doors and drawers with quartz countertops. Hard surface flooring lines the main level for beauty and easy maintenance. Upstairs is a vaulted primary suite, 2 additional bedrooms, hall bath, laundry area & bonus loft. Comfort features include a 2 car garage with 2 car driveway, hard to find in new construction townhomes! Forced air gas furnace with Central Air conditioning, tankless gas hot water heater and window coverings are also included. Enjoy the community fire-pit and common area just down the block. Taxes TBD once assessed.
Location
State OR
County Multnomah
Area _144
Rooms
Basement Crawl Space
Interior
Interior Features Garage Door Opener, Quartz, Vinyl Floor, Wallto Wall Carpet
Heating E N E R G Y S T A R Qualified Equipment, Forced Air95 Plus
Cooling Central Air
Appliance Dishwasher, Disposal, E N E R G Y S T A R Qualified Appliances, Free Standing Gas Range, Microwave, Pantry, Plumbed For Ice Maker, Quartz, Range Hood, Stainless Steel Appliance
Exterior
Exterior Feature Deck, Porch, Sprinkler
Parking Features Attached
Garage Spaces 2.0
View Y/N true
View Territorial
Roof Type Composition
Garage Yes
Building
Story 3
Foundation Concrete Perimeter, Pillar Post Pier, Stem Wall
Sewer Public Sewer
Water Public Water
Level or Stories 3
New Construction Yes
Schools
Elementary Schools Troutdale
Middle Schools Walt Morey
High Schools Reynolds
Others
HOA Name HOA incl playground, fire-pit, commons, landscaping, private roads. Collected @ closing is a $511 working fund assessment. This is two months HOA dues & a transfer fee of $95.00 for all sales from Declarant to first owner. Plus pro-rate for 1st month
Senior Community No
Acceptable Financing Cash, Conventional, FHA, VALoan
Listing Terms Cash, Conventional, FHA, VALoan
Read Less Info
Want to know what your home might be worth? Contact us for a FREE valuation!

Our team is ready to help you sell your home for the highest possible price ASAP









