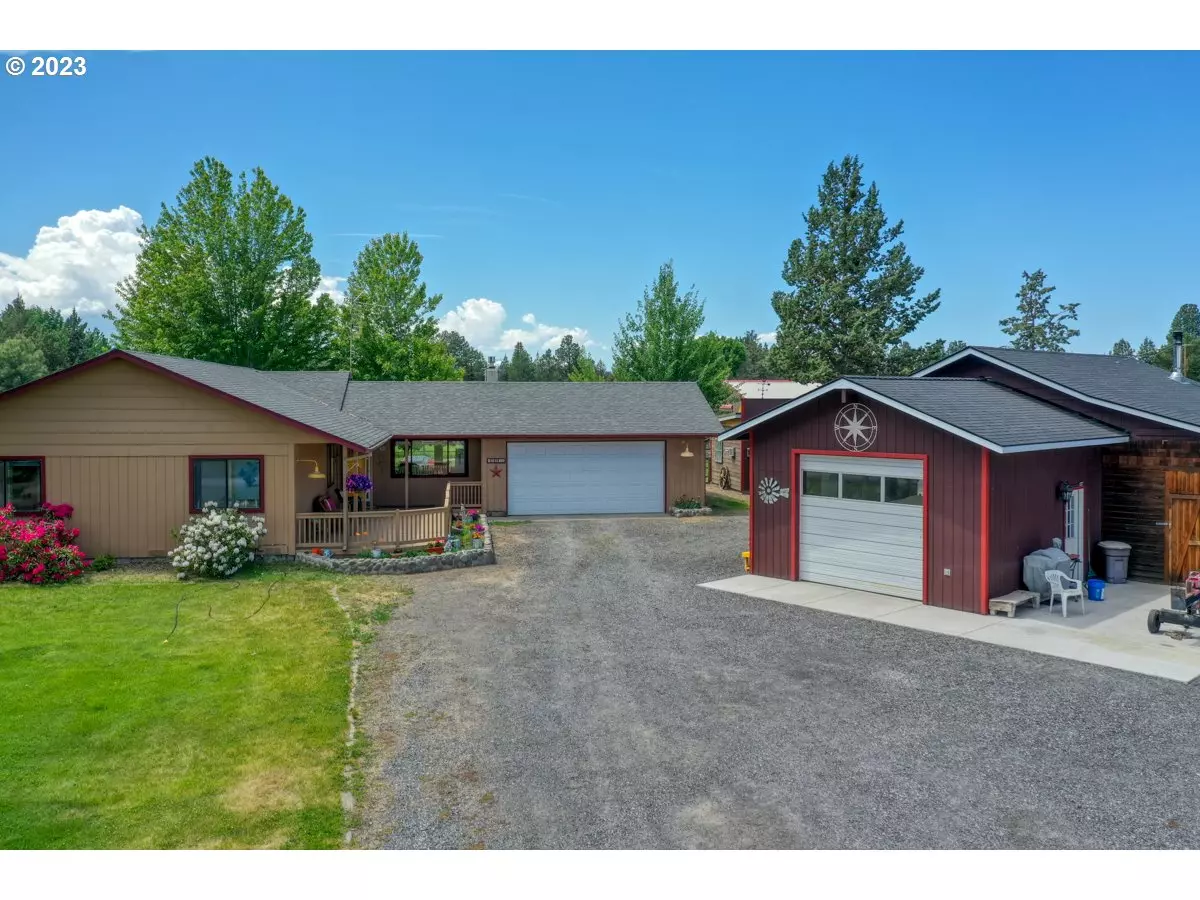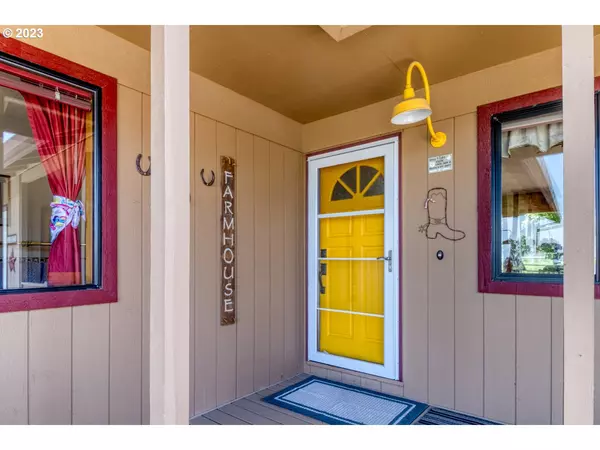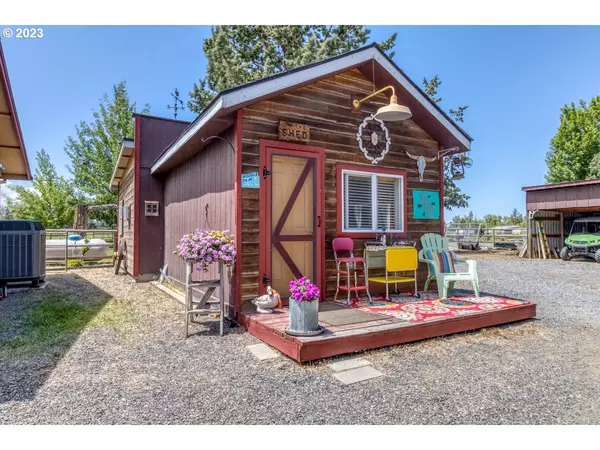Bought with Non Rmls Broker
$820,000
$875,000
6.3%For more information regarding the value of a property, please contact us for a free consultation.
3 Beds
2 Baths
1,826 SqFt
SOLD DATE : 08/08/2023
Key Details
Sold Price $820,000
Property Type Single Family Home
Sub Type Single Family Residence
Listing Status Sold
Purchase Type For Sale
Square Footage 1,826 sqft
Price per Sqft $449
MLS Listing ID 23624117
Sold Date 08/08/23
Style Ranch
Bedrooms 3
Full Baths 2
HOA Y/N No
Year Built 1988
Annual Tax Amount $3,606
Tax Year 2022
Lot Size 3.330 Acres
Property Description
Make this adorable 3.33 acre Hobby Farm with all the extras your very own! Just outside Bends Urban Growth Boundary sits the welcoming single story, 1826 SF, Ranch-Style home with 2 acres of COI irrigation. A fireplace to gather around and make memories anchors the living space in this highly functional floorplan. Love the view from your spacious kitchen that overlooks the irrigation pond, pasture, barn, animal pens and chicken coop. But these buildings are just some of the additional structures, those extras we mentioned: an additional studio space, covered storage/parking, large shop, huge RV cover, greenhouse, and fencing. Come take a look!
Location
State OR
County Deschutes
Area _320
Zoning MUA10
Rooms
Basement None
Interior
Interior Features Garage Door Opener, Laundry, Soaking Tub, Sprinkler, Vinyl Floor, Wallto Wall Carpet, Washer Dryer
Heating Forced Air, Heat Pump
Cooling Central Air
Fireplaces Number 1
Fireplaces Type Wood Burning
Appliance Builtin Oven, Cooktop, Dishwasher, Down Draft, Free Standing Refrigerator, Island
Exterior
Exterior Feature Barn, Corral, Covered Deck, Cross Fenced, Deck, Fenced, Garden, Greenhouse, Guest Quarters, Patio, Poultry Coop, R V Hookup, R V Parking, R V Boat Storage, Second Garage, Security Lights, Sprinkler, Tool Shed, Water Feature, Workshop, Yard
Parking Features Attached, Detached, Oversized
Garage Spaces 4.0
Fence CrossFenced, Perimeter
View Y/N true
View Mountain
Roof Type Composition
Garage Yes
Building
Lot Description Corner Lot, Level, Pond
Story 1
Foundation Stem Wall
Sewer Septic Tank, Standard Septic
Water Public Water
Level or Stories 1
New Construction No
Schools
Elementary Schools Ponderosa
Middle Schools Sky View
High Schools Mountain View
Others
Senior Community No
Acceptable Financing Cash, Conventional, USDALoan, VALoan
Listing Terms Cash, Conventional, USDALoan, VALoan
Read Less Info
Want to know what your home might be worth? Contact us for a FREE valuation!

Our team is ready to help you sell your home for the highest possible price ASAP









