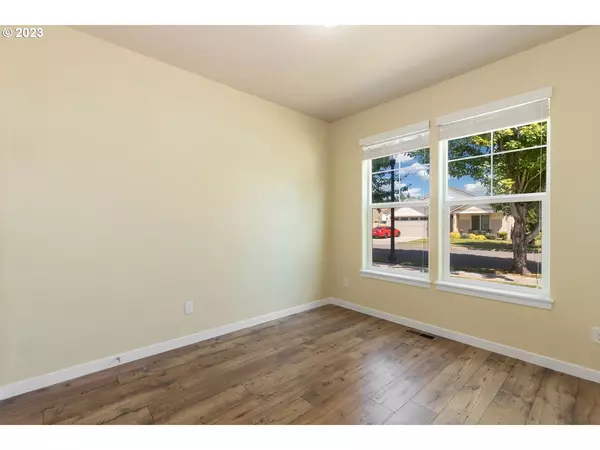Bought with Kelly Right Real Estate Vancouver
$550,000
$550,000
For more information regarding the value of a property, please contact us for a free consultation.
4 Beds
2.1 Baths
2,042 SqFt
SOLD DATE : 08/11/2023
Key Details
Sold Price $550,000
Property Type Single Family Home
Sub Type Single Family Residence
Listing Status Sold
Purchase Type For Sale
Square Footage 2,042 sqft
Price per Sqft $269
Subdivision Falcons Nest
MLS Listing ID 23059294
Sold Date 08/11/23
Style Stories2, Traditional
Bedrooms 4
Full Baths 2
Condo Fees $56
HOA Fees $56/mo
HOA Y/N Yes
Year Built 2010
Annual Tax Amount $3,886
Tax Year 2023
Lot Size 6,098 Sqft
Property Description
Introducing a remarkable 2-story home nestled in a serene neighborhood. This inviting home offers a host of features that are sure to impress. Enjoy the tranquility of the quiet surroundings as you relax in the lge fenced back yard or unwind on the covered patio. Inside, the tall ceilings create a spacious & open atmosphere, adding to the overall appeal of the home. Convenience & versatility are key w/ a main level bdrm, perfect for guests or as a private home office. The great room, seamlessly connected to the large kitchen, creates an expansive living space that is ideal for entertaining family & friends. The kitchen itself is a dream, w/ ample counter space & stainless appliances. Upstairs, you'll discover the extra-large primary suite, offering a private sanctuary to retreat to at the end of the day. W/ plenty of space for a sitting area or a home office, this suite provides endless possibilities. The attached ensuite bathroom features a bathtub, separate shower, & dual sinks.Another added convenience is the upstairs laundry, making household chores a breeze. No more lugging laundry up & down the stairs ? everything you need is conveniently located on the same level. Don't miss your chance to own this captivating home w/ its array of features. Experience the comfort and charm of this home by scheduling a showing today!
Location
State WA
County Clark
Area _62
Rooms
Basement Crawl Space
Interior
Interior Features Garage Door Opener, Vinyl Floor, Wallto Wall Carpet, Water Softener
Heating Forced Air
Cooling Central Air
Fireplaces Number 1
Fireplaces Type Gas
Appliance Dishwasher, Disposal, Free Standing Gas Range, Free Standing Refrigerator, Microwave
Exterior
Exterior Feature Covered Patio, Fenced, Patio
Parking Features Attached
Garage Spaces 2.0
View Y/N false
Roof Type Composition
Garage Yes
Building
Lot Description Level
Story 2
Sewer Public Sewer
Water Public Water
Level or Stories 2
New Construction No
Schools
Elementary Schools Maple Grove
Middle Schools Laurin
High Schools Prairie
Others
Senior Community No
Acceptable Financing Cash, Conventional, FHA, VALoan
Listing Terms Cash, Conventional, FHA, VALoan
Read Less Info
Want to know what your home might be worth? Contact us for a FREE valuation!

Our team is ready to help you sell your home for the highest possible price ASAP









