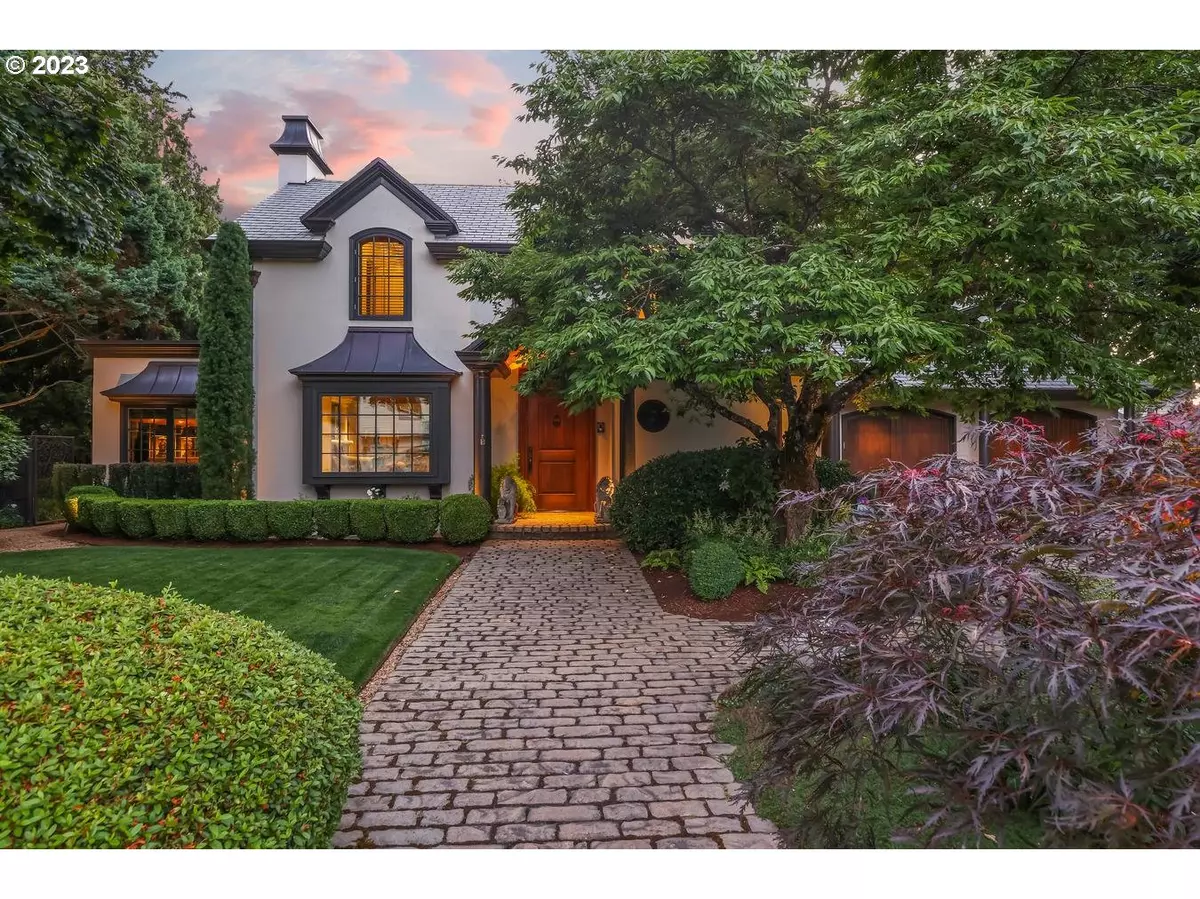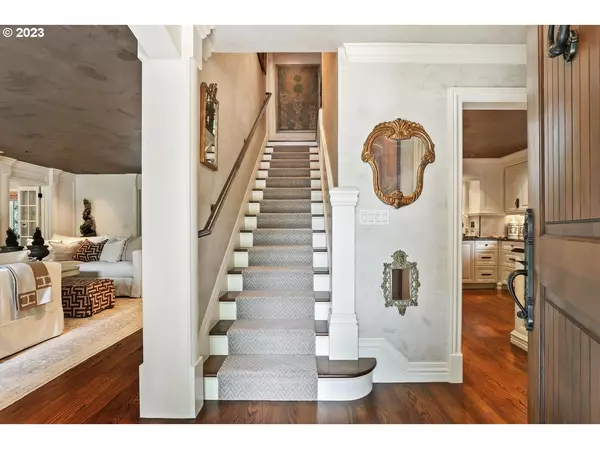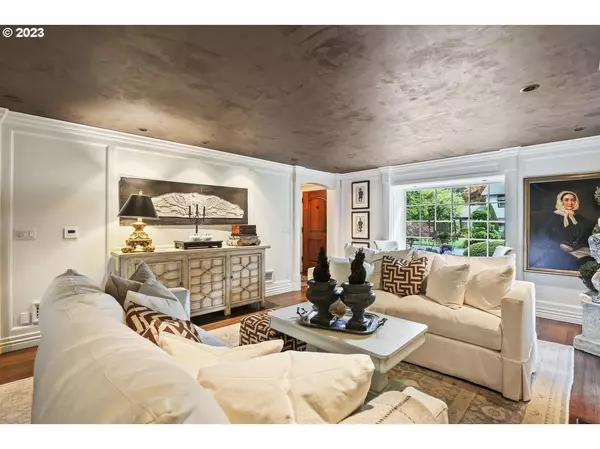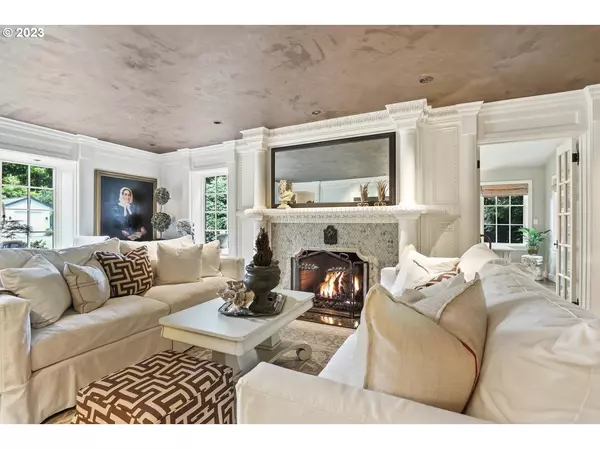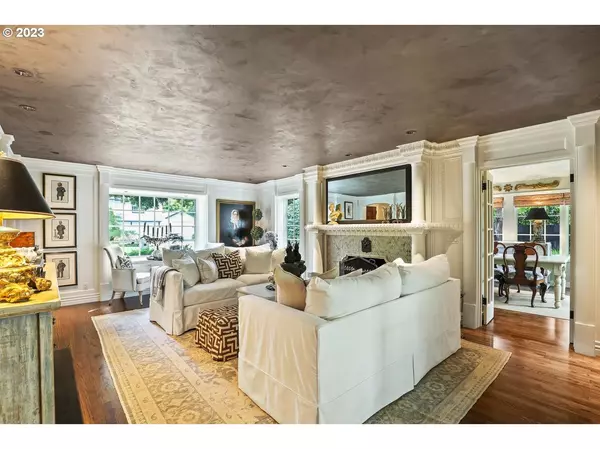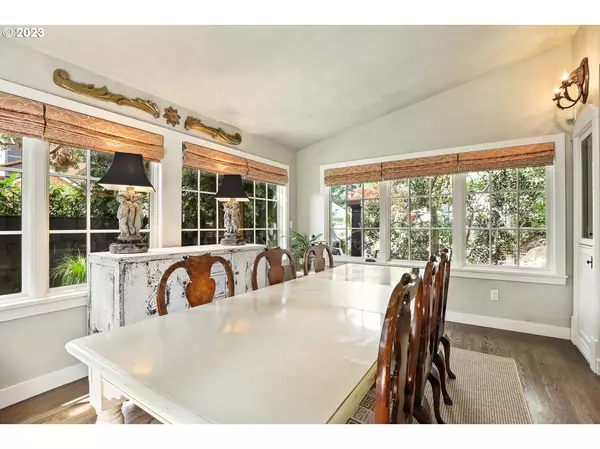Bought with Cano Real Estate LLC
$1,316,000
$1,290,000
2.0%For more information regarding the value of a property, please contact us for a free consultation.
3 Beds
4.1 Baths
3,253 SqFt
SOLD DATE : 08/11/2023
Key Details
Sold Price $1,316,000
Property Type Single Family Home
Sub Type Single Family Residence
Listing Status Sold
Purchase Type For Sale
Square Footage 3,253 sqft
Price per Sqft $404
Subdivision Edgewood Park
MLS Listing ID 23030896
Sold Date 08/11/23
Style Stories2, English
Bedrooms 3
Full Baths 4
HOA Y/N No
Year Built 1939
Annual Tax Amount $8,878
Tax Year 2023
Lot Size 10,018 Sqft
Property Description
Experience the charm of this extensively renovated 1939 English-style home which features 3 bedrooms plus versatile guest quarters (with on-suite bath) and 4.5 baths in all. Be captivated by the interior's meticulous detail: Intricate millwork, high-quality fixtures, hardwood floors and custom tilework throughout. The kitchen boasts top-of-the-line appliances, including a Wolf cooktop and a built-in Liebherr refrigerator and copper farm sink. Both the primary suite and guest area feature balconies overlooking the breathtaking backyard with curated gardens. The finished downstairs affords a recreation/media room, laundry, and thoughtful storage space. Outside you'll find an infrared heated covered patio, copper-topped outdoor fireplace, and a built-in BBQ. The landscaping is beautifully designed, complemented by a custom metal fence, aged fountains, comprehensive night-scape lighting and gas lanterns. Copper downspouts, chimney covers, and bay window hip roofs add to the home's architectural charm. Custom paver driveway and walkways connect the outdoor spaces seamlessly. A spacious garage with built-ins, utility sink, pass-through garage door to backyard and a large dog wash station enhance the functionality of the home. Upgrades include a dual HVAC system, whole home water filtration, new quality windows and doors, fresh exterior paint, and a slate-like, eco-friendly roof. Don't miss the opportunity to own this extraordinary home in one of Vancouver's finest historic neighborhoods.
Location
State WA
County Clark
Area _13
Zoning R-6
Rooms
Basement Finished
Interior
Interior Features Central Vacuum, Granite, Hardwood Floors, Laundry, Marble, Sound System, Vaulted Ceiling, Washer Dryer, Water Purifier
Heating Forced Air95 Plus
Cooling Central Air
Fireplaces Number 3
Fireplaces Type Gas, Wood Burning
Appliance Builtin Refrigerator, Dishwasher, Disposal, Double Oven, Gas Appliances, Granite, Microwave, Pantry, Stainless Steel Appliance
Exterior
Exterior Feature Covered Patio, Fenced, Outdoor Fireplace, Patio, Sprinkler, Water Feature, Yard
Parking Features Attached, Tandem
Garage Spaces 3.0
View Y/N false
Roof Type Composition
Garage Yes
Building
Lot Description Corner Lot, Level, Private
Story 3
Sewer Public Sewer
Water Public Water
Level or Stories 3
New Construction No
Schools
Elementary Schools Harney
Middle Schools Mcloughlin
High Schools Fort Vancouver
Others
Senior Community No
Acceptable Financing Cash, Conventional, FHA, VALoan
Listing Terms Cash, Conventional, FHA, VALoan
Read Less Info
Want to know what your home might be worth? Contact us for a FREE valuation!

Our team is ready to help you sell your home for the highest possible price ASAP




