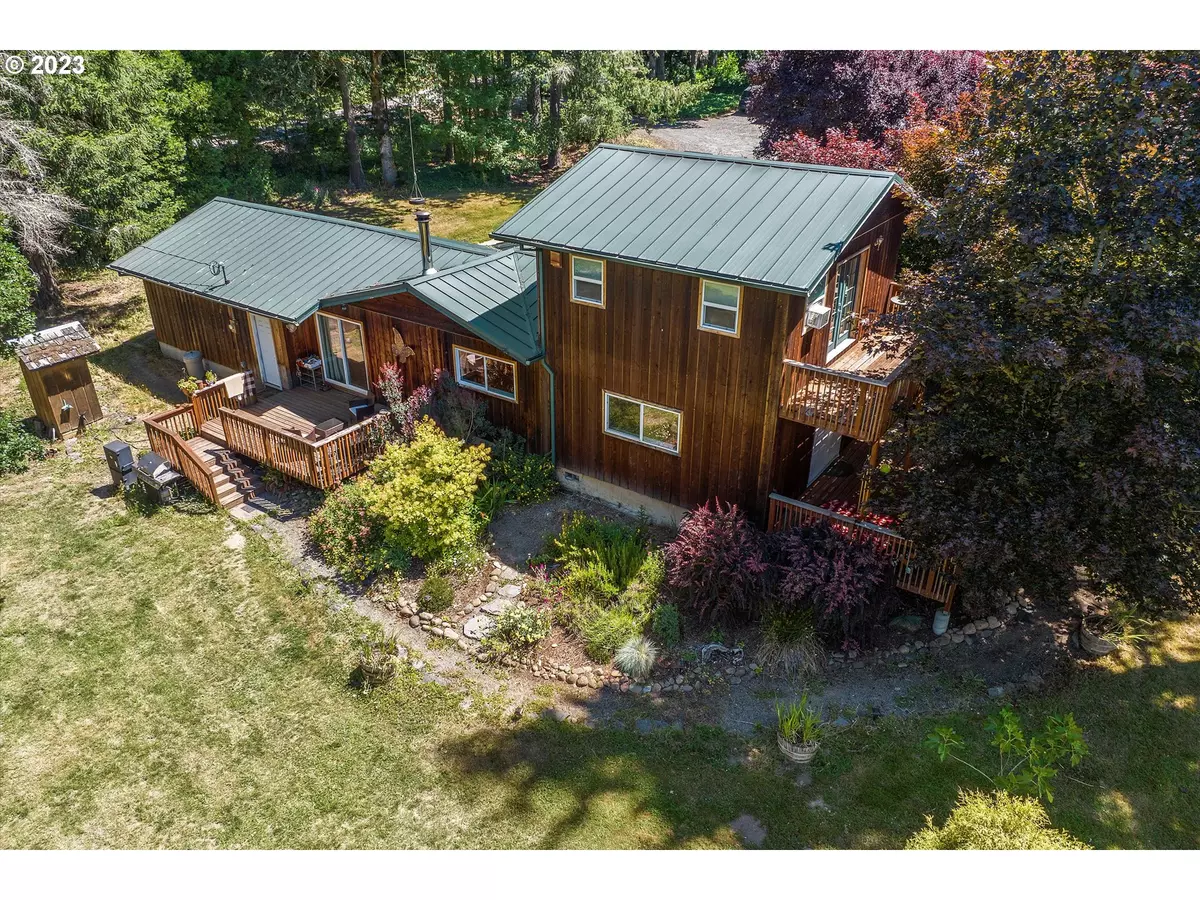Bought with eXp Realty, LLC
$750,000
$799,000
6.1%For more information regarding the value of a property, please contact us for a free consultation.
4 Beds
2 Baths
2,088 SqFt
SOLD DATE : 08/09/2023
Key Details
Sold Price $750,000
Property Type Single Family Home
Sub Type Single Family Residence
Listing Status Sold
Purchase Type For Sale
Square Footage 2,088 sqft
Price per Sqft $359
Subdivision Eagle Creek
MLS Listing ID 23156435
Sold Date 08/09/23
Style Stories2, Farmhouse
Bedrooms 4
Full Baths 2
HOA Y/N No
Year Built 1970
Annual Tax Amount $4,174
Tax Year 2022
Lot Size 2.250 Acres
Property Description
This picturesque 2.25 acre property in Eagle Creek has room for everyone. Updated main 4 bedroom, 2 bathroom farm style house has lots of modern finishes & a private primary suite with its own balcony upstairs. The kitchen has quartz countertops, a large island with eating bar, stainless steel appliances, farm sink, Shaker cabinetry, tile backsplash & even a convenient pot filler. 3 more bedrooms and a bathroom on the main level with vinyl plank floors. A second, updated dwelling with 2 bedroom, 2 bathrooms offers so many opportunities. There's also a 5 bay workshop, RV parking, RV hookup, chicken coop, veggie gardens and lots of fruit trees on this sweet hobby farm. Tucked away at the end of the property is a pond fed by a seasonal creek perfect for picnics or peaceful moments.
Location
State OR
County Clackamas
Area _145
Zoning FF-10
Rooms
Basement Crawl Space
Interior
Interior Features Separate Living Quarters Apartment Aux Living Unit, Vinyl Floor, Wallto Wall Carpet, Water Purifier
Heating Wood Stove, Zoned
Cooling None
Fireplaces Number 1
Fireplaces Type Wood Burning
Appliance Dishwasher, Disposal, Free Standing Range, Free Standing Refrigerator, Island, Microwave, Plumbed For Ice Maker, Pot Filler, Quartz, Range Hood, Stainless Steel Appliance, Tile
Exterior
Exterior Feature Deck, Fire Pit, Outbuilding, Poultry Coop, Private Road, R V Hookup, R V Parking, Second Residence, Yard
Parking Features Attached, Oversized
Garage Spaces 1.0
View Y/N true
View Territorial, Trees Woods
Roof Type Metal
Garage Yes
Building
Lot Description Level, Pond, Trees
Story 2
Foundation Concrete Perimeter
Sewer Sand Filtered, Septic Tank
Water Well
Level or Stories 2
New Construction No
Schools
Elementary Schools River Mill
Middle Schools Estacada
High Schools Estacada
Others
Senior Community No
Acceptable Financing Cash, Conventional
Listing Terms Cash, Conventional
Read Less Info
Want to know what your home might be worth? Contact us for a FREE valuation!

Our team is ready to help you sell your home for the highest possible price ASAP









