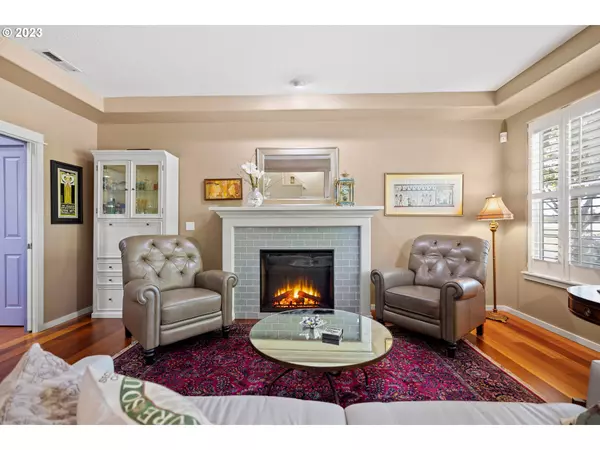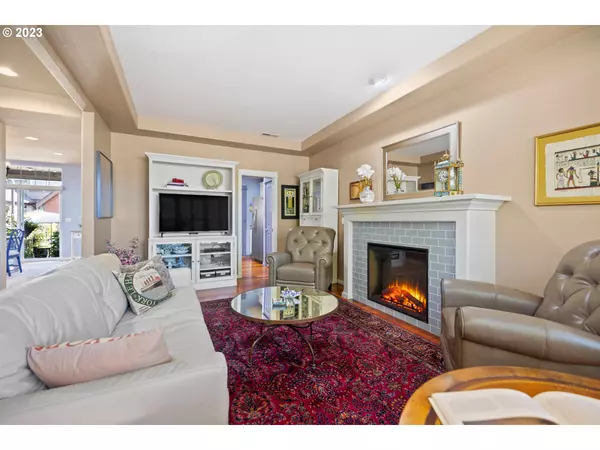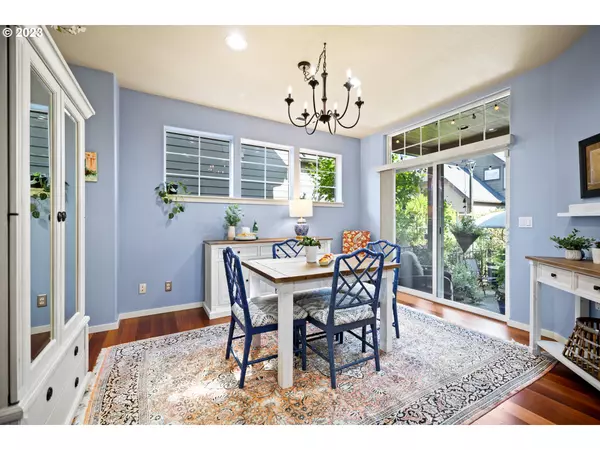Bought with Premiere Property Group, LLC
$499,900
$499,900
For more information regarding the value of a property, please contact us for a free consultation.
3 Beds
2.1 Baths
1,657 SqFt
SOLD DATE : 08/10/2023
Key Details
Sold Price $499,900
Property Type Townhouse
Sub Type Townhouse
Listing Status Sold
Purchase Type For Sale
Square Footage 1,657 sqft
Price per Sqft $301
Subdivision Stonewater At Orenco
MLS Listing ID 23389301
Sold Date 08/10/23
Style Craftsman, Townhouse
Bedrooms 3
Full Baths 2
Condo Fees $357
HOA Fees $357/mo
HOA Y/N Yes
Year Built 2004
Annual Tax Amount $4,038
Tax Year 2022
Lot Size 2,178 Sqft
Property Description
OPEN SAT & SUN (1-3pm) Welcome to this pristine updated Santiam in lovely Stonewater at Orenco. Gleaming wood floors greet you at the entry and continue throughout the main level. You'll find an oversized living room with newer electric fireplace and a beautifully updated kitchen with gorgeous slab granite counters, undermount Blanco sink, full tile backsplash, a pantry, and SS appliances, including the refrigerator with water and ice. Open to the kitchen is a spacious dining room leading to a gated covered patio. The half bath on this level includes extensive under stair storage. The only carpet in this home is the wool "English Pub Carpet" on the stairs leading to the upper level. The stairwell and upper hall have a big skylight and extensive windows creating a light-filled space. The primary suite has a lighted ceiling fan, walk-in closet and updated primary bath with a Pottery Barn Carrera Marble dual sink vanity and 2 pivot mirrors. The separate water closet has a pottery barn cabinet and tiled-in shower with grab bars and hand-held valve. All toilets in this home are comfort-height. Also on the upper level, you'll find two additional bedrooms (or, one plus a den) both with lighted ceiling fans, a hall bath, and a laundry room equipped with newer washer and dryer. You'll appreciate the 2 car garage with extensive built-in cabinetry and suspended storage. This location is walkable to the Platform District and Max station and just minutes to Intel, Hwy 26 and Orenco Station, with New Seasons with lots of restaurants and retail along with one of the best Farmers Markets around!
Location
State OR
County Washington
Area _152
Rooms
Basement Crawl Space
Interior
Interior Features Ceiling Fan, Engineered Hardwood, Garage Door Opener, Laminate Flooring, Laundry, Marble, Quartz, Washer Dryer
Heating Forced Air
Cooling Central Air
Fireplaces Number 1
Fireplaces Type Electric
Appliance Builtin Oven, Convection Oven, Cooktop, Dishwasher, Disposal, Free Standing Refrigerator, Gas Appliances, Granite, Microwave, Pantry, Plumbed For Ice Maker, Stainless Steel Appliance
Exterior
Exterior Feature Patio
Parking Features Attached
Garage Spaces 2.0
View Y/N false
Roof Type Composition
Garage Yes
Building
Lot Description Level
Story 2
Sewer Public Sewer
Water Public Water
Level or Stories 2
New Construction No
Schools
Elementary Schools Quatama
Middle Schools Poynter
High Schools Liberty
Others
Senior Community No
Acceptable Financing Cash, Conventional
Listing Terms Cash, Conventional
Read Less Info
Want to know what your home might be worth? Contact us for a FREE valuation!

Our team is ready to help you sell your home for the highest possible price ASAP









