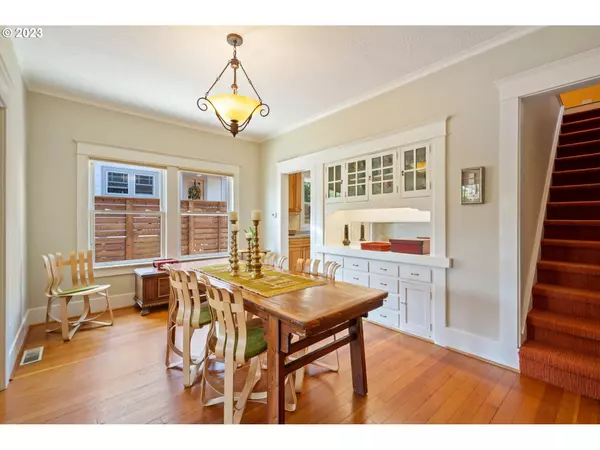Bought with Oregon First
$778,500
$799,000
2.6%For more information regarding the value of a property, please contact us for a free consultation.
3 Beds
2 Baths
2,397 SqFt
SOLD DATE : 08/10/2023
Key Details
Sold Price $778,500
Property Type Single Family Home
Sub Type Single Family Residence
Listing Status Sold
Purchase Type For Sale
Square Footage 2,397 sqft
Price per Sqft $324
Subdivision Alameda/Sabin
MLS Listing ID 23240337
Sold Date 08/10/23
Style Craftsman, Traditional
Bedrooms 3
Full Baths 2
HOA Y/N No
Year Built 1915
Annual Tax Amount $7,785
Tax Year 2022
Lot Size 4,791 Sqft
Property Description
Celebrate the best of Portland in this vibrant Craftsman, just blocks from everything fascinating and delicious in Alberta Arts and Beaumont-Wilshire. A porch swing invites you to slow down and take a moment to appreciate the tranquil, friendly street. The house is a perfect blend of old-world charm and modern updates; vintage features include a broad front porch, hardwood floors, extensive built-ins, a classic floor plan with a real foyer, and beautiful trim/moldings. Thoughtful updates include new HVAC, a dedicated mini-split for the upstairs, seismic retrofitting, new dishwasher, remodeled kitchen and baths, and luscious new exterior paint. Alternate between hospitality and privacy: enjoy a cook's kitchen and spacious formal rooms to welcome friends and family, or relax into privacy in the deluxe upstairs primary suite with library/media/meditation space, vaulted bedroom with gas fireplace, and gorgeous full tile bath with soaking tub, walk-in shower, and dual sinks. Feeling creative? Explore your potential in the 239 SF detached studio, which would also be a great home office, or refine it further to create an ADU. Step outside to enjoy sunny weather on the large deck or gather a handful of herbs from the raised garden beds--or stroll back to that front porch swing to revel in a perfect summer day. Walkscore 72, Bikescore 100. [Home Energy Score = 2. HES Report at https://rpt.greenbuildingregistry.com/hes/OR10215401]
Location
State OR
County Multnomah
Area _142
Rooms
Basement Partial Basement, Unfinished
Interior
Interior Features Ceiling Fan, Granite, Hardwood Floors, Laundry, Tile Floor, Vaulted Ceiling
Heating Forced Air, Mini Split
Cooling Central Air
Fireplaces Number 2
Fireplaces Type Gas
Appliance Dishwasher, Disposal, Free Standing Gas Range, Free Standing Refrigerator, Gas Appliances, Granite, Microwave, Stainless Steel Appliance
Exterior
Exterior Feature Deck, Fenced, Garden, Porch, Yard
Parking Features Converted, Detached
Garage Spaces 1.0
View Y/N false
Roof Type Composition
Garage Yes
Building
Story 3
Sewer Public Sewer
Water Public Water
Level or Stories 3
New Construction No
Schools
Elementary Schools Sabin
Middle Schools Harriet Tubman
High Schools Grant
Others
Senior Community No
Acceptable Financing Cash, Conventional
Listing Terms Cash, Conventional
Read Less Info
Want to know what your home might be worth? Contact us for a FREE valuation!

Our team is ready to help you sell your home for the highest possible price ASAP








