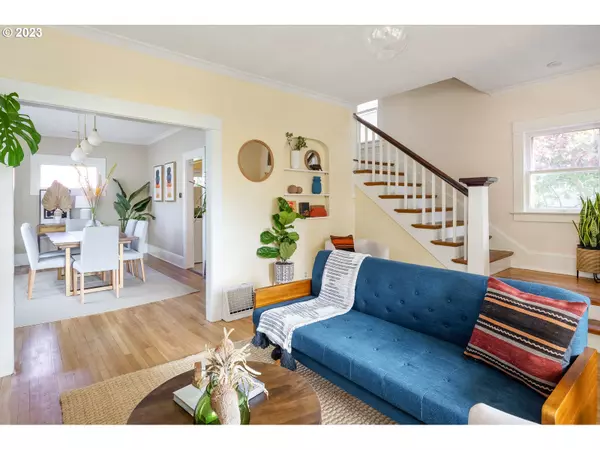Bought with Realty ONE Group Prestige
$660,000
$619,000
6.6%For more information regarding the value of a property, please contact us for a free consultation.
3 Beds
2 Baths
1,776 SqFt
SOLD DATE : 07/19/2023
Key Details
Sold Price $660,000
Property Type Single Family Home
Sub Type Single Family Residence
Listing Status Sold
Purchase Type For Sale
Square Footage 1,776 sqft
Price per Sqft $371
Subdivision Buckman
MLS Listing ID 23155302
Sold Date 07/19/23
Style Stories2, Farmhouse
Bedrooms 3
Full Baths 2
HOA Y/N No
Year Built 1915
Annual Tax Amount $4,920
Tax Year 2022
Lot Size 2,613 Sqft
Property Description
Oh-so-charming light-filled farmhouse in the heart of vibrant Buckman. Enjoy every last Craftsman detail from the welcoming front porch to the hardwood floors and original trim and doors. You?ll be greeted by a large living room, complete with built-ins and gas fireplace. Get ready to entertain in the airy dining room and roomy kitchen. Upstairs is the primary bedroom with two closets, a bright attached sunroom/bonus space, big second bedroom with double closets (again!), and a full bathroom with a bathtub. An additional bedroom w/egress window and beautiful full bath are found on the lower level, along with laundry and storage. Sunny backyard has everything for summer: raised beds, wooden deck, organic grapes and berries for snacking, lawn and covered seating area/storage. Front yard hosts a lovely rain garden bursting with native plants and aromatic jasmine. Peace of mind with updates galore including new roof, insulation, seismic retrofit, newer water heater, electrical system (approx 75%), designer lighting, recent exterior paint, refinished interior doors and rebuilt chimney. Newer high-efficiency furnace and central AC will keep you comfortable regardless of season. City living dreams do come true - all this is just mere steps to Restaurant Row along NE 28th Ave, Laurelhurst Park, and so many great restaurants, cafés and shopping spots in all directions. [Home Energy Score = 3. HES Report at https://rpt.greenbuildingregistry.com/hes/OR10218602]
Location
State OR
County Multnomah
Area _143
Zoning R2.5
Rooms
Basement Partially Finished
Interior
Interior Features Hardwood Floors, High Ceilings, Tile Floor, Washer Dryer
Heating Forced Air95 Plus
Cooling Central Air
Fireplaces Number 1
Fireplaces Type Gas
Appliance Free Standing Range, Free Standing Refrigerator, Gas Appliances, Pantry, Tile
Exterior
Exterior Feature Covered Patio, Deck, Fenced, Garden, Porch, Rain Garden, Raised Beds, Yard
View Y/N false
Roof Type Composition
Garage No
Building
Lot Description Level
Story 3
Foundation Concrete Perimeter
Sewer Public Sewer
Water Public Water
Level or Stories 3
New Construction No
Schools
Elementary Schools Sunnyside Env
Middle Schools Sunnyside Env
High Schools Franklin
Others
Senior Community No
Acceptable Financing Cash, Conventional, FHA, VALoan
Listing Terms Cash, Conventional, FHA, VALoan
Read Less Info
Want to know what your home might be worth? Contact us for a FREE valuation!

Our team is ready to help you sell your home for the highest possible price ASAP









