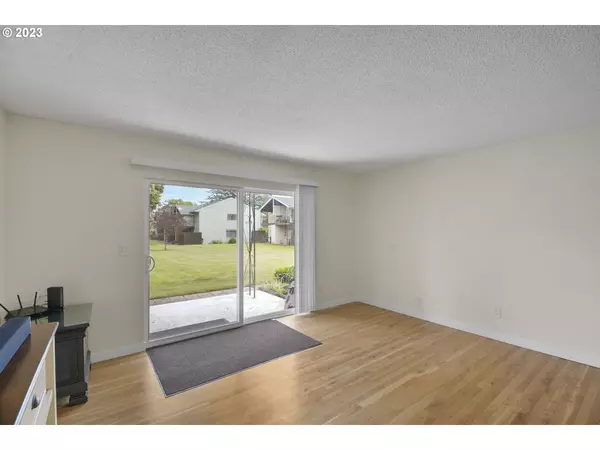Bought with Property Group NW
$225,000
$225,000
For more information regarding the value of a property, please contact us for a free consultation.
2 Beds
1.1 Baths
1,120 SqFt
SOLD DATE : 08/07/2023
Key Details
Sold Price $225,000
Property Type Townhouse
Sub Type Townhouse
Listing Status Sold
Purchase Type For Sale
Square Footage 1,120 sqft
Price per Sqft $200
Subdivision Country Club Estates
MLS Listing ID 23265005
Sold Date 08/07/23
Style Stories2, Townhouse
Bedrooms 2
Full Baths 1
Condo Fees $409
HOA Fees $409/mo
HOA Y/N Yes
Year Built 1969
Annual Tax Amount $1,756
Tax Year 2022
Property Description
This beautiful two bedroom, one and half bath home is situated on the lush green landscape of a classic Gresham golf course. This 1,120 square-foot single-family abode boasts hardwood floors throughout, making cleaning and maintenance a breeze. The large primary bedroom includes not only plenty of space for storage, but also a private, outdoor deck ? a perfect place to retreat with a book or to catch up with friends as you take in the scenery. One of this home?s impressive features is its highly desired laundry room found conveniently upstairs. Both bathrooms have been completely remodeled. Residents also have access to the complex?s various amenities for maximum convenience and recreation. Enjoy a refreshing swim in the pool, a friendly gathering in the clubhouse or a stroll in the grassy common areas. This stunning golf-side residence also provides a great location close to all your needs, whether it is running errands or enjoying local attractions.
Location
State OR
County Multnomah
Area _144
Interior
Interior Features Ceiling Fan, Hardwood Floors, Laundry, Vinyl Floor, Washer Dryer
Heating Baseboard, Zoned
Cooling None
Appliance Builtin Range, Dishwasher, Disposal, Free Standing Refrigerator
Exterior
Exterior Feature Covered Patio, Patio
View Y/N true
View Golf Course
Roof Type Composition
Garage No
Building
Lot Description Level
Story 2
Sewer Public Sewer
Water Public Water
Level or Stories 2
New Construction No
Schools
Elementary Schools Hall
Middle Schools Gordon Russell
High Schools Sam Barlow
Others
Senior Community No
Acceptable Financing Cash, Conventional, FHA, VALoan
Listing Terms Cash, Conventional, FHA, VALoan
Read Less Info
Want to know what your home might be worth? Contact us for a FREE valuation!

Our team is ready to help you sell your home for the highest possible price ASAP









