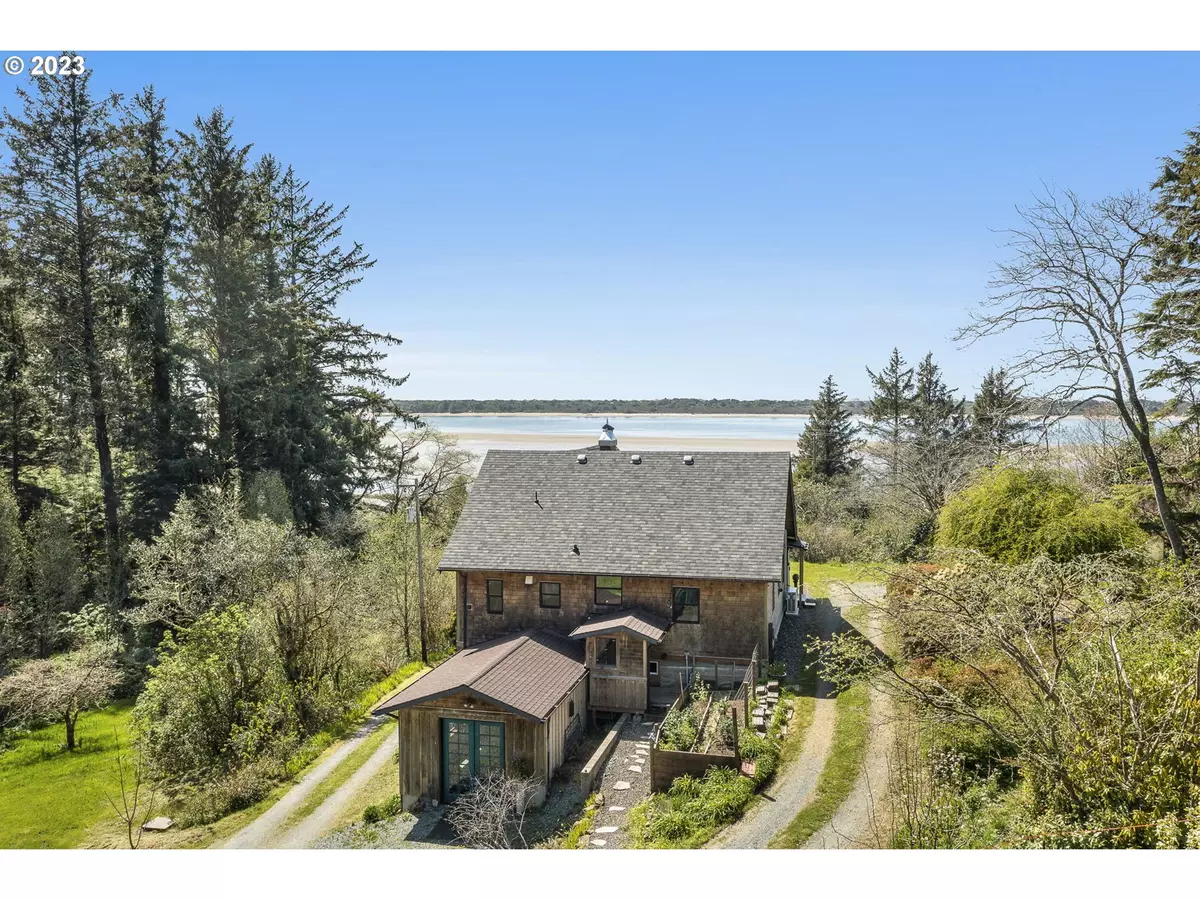Bought with RE/MAX Equity Group
$781,500
$789,000
1.0%For more information regarding the value of a property, please contact us for a free consultation.
3 Beds
1.1 Baths
2,446 SqFt
SOLD DATE : 08/08/2023
Key Details
Sold Price $781,500
Property Type Single Family Home
Sub Type Single Family Residence
Listing Status Sold
Purchase Type For Sale
Square Footage 2,446 sqft
Price per Sqft $319
Subdivision Brighton Beach
MLS Listing ID 23036455
Sold Date 08/08/23
Style Contemporary, Farmhouse
Bedrooms 3
Full Baths 1
HOA Y/N No
Year Built 1922
Annual Tax Amount $2,719
Tax Year 2022
Lot Size 4.020 Acres
Property Description
Perfectly situated and charming as can be, this renovated farmhouse located on 4 acres is nestled between Wheeler and Rockaway Beach. The restored property boasts stunning bay and ocean views, sunny gardens spots, a coastal rainforest and your very own trail to Cheviot creek. A nature lovers paradise, you will relish the privacy the property affords while being close to local amenities and the beach with Manzanita or Rockaway Beach in either direction. Lovingly restored by local artists, the home combines the perfect combination of preservation with modernization. Brimming with history, the century old home, originally built by Dr Huckleberry in 1922, includes 3 bedrooms, 1.5 baths, a charming living area, farmhouse kitchen with pantry and laundry, a library and finished daylight basement. You'll savor the bay and ocean views from the dining room and new deck. This truly unique and special offering will make you feel you've traveled back to coastal Oregon's glory days. So many updates and original characteristics retained so don't miss the Features Sheet and the 3-D Video!
Location
State OR
County Tillamook
Area _195
Zoning RR-2
Rooms
Basement Daylight, Finished, Full Basement
Interior
Interior Features Floor3rd, Concrete Floor, Hardwood Floors, Laminate Flooring, Laundry, Smart Thermostat, Tile Floor, Wainscoting, Wallto Wall Carpet, Washer Dryer, Wood Floors
Heating Mini Split, Radiant, Wood Stove
Cooling Heat Pump
Fireplaces Number 1
Fireplaces Type Stove, Wood Burning
Appliance Dishwasher, Free Standing Gas Range, Free Standing Refrigerator, Marble, Range Hood, Stainless Steel Appliance
Exterior
Exterior Feature Deck, Fenced, Garden, Poultry Coop, Raised Beds, Security Lights, Tool Shed, Workshop, Yard
Parking Features Carport, Detached, Oversized
Garage Spaces 2.0
View Y/N true
View Bay, Ocean, Trees Woods
Roof Type Composition
Garage Yes
Building
Lot Description Gentle Sloping, Secluded, Trees, Wooded
Story 3
Foundation Concrete Perimeter, Slab
Sewer Septic Tank, Standard Septic
Water Other
Level or Stories 3
New Construction No
Schools
Elementary Schools Nehalem
Middle Schools Neah-Kah-Nie
High Schools Neah-Kah-Nie
Others
Senior Community No
Acceptable Financing Cash, Conventional, OwnerWillCarry
Listing Terms Cash, Conventional, OwnerWillCarry
Read Less Info
Want to know what your home might be worth? Contact us for a FREE valuation!

Our team is ready to help you sell your home for the highest possible price ASAP









