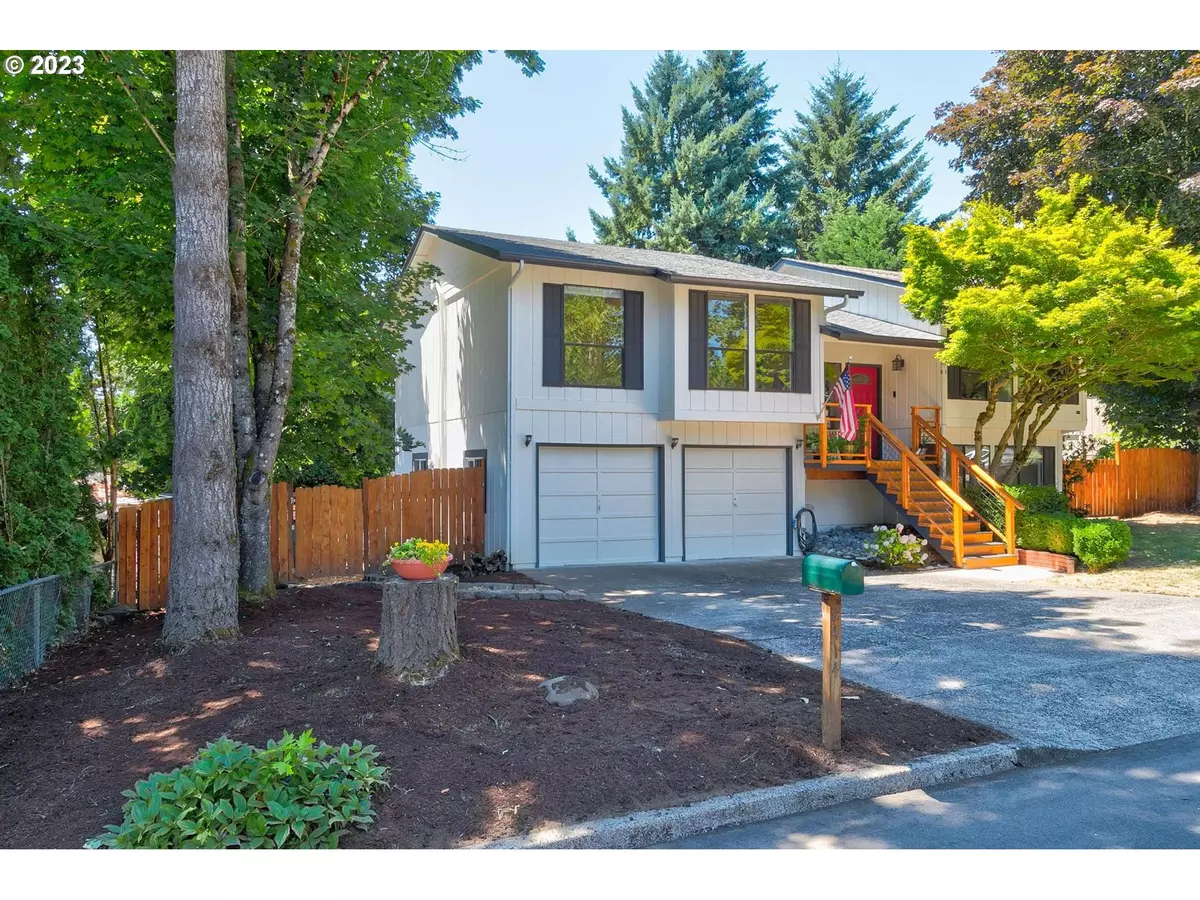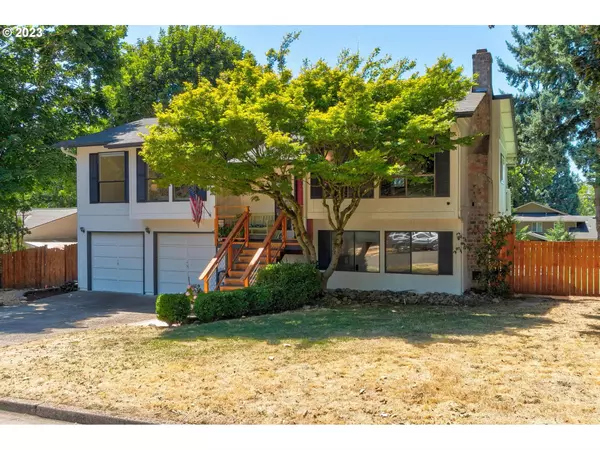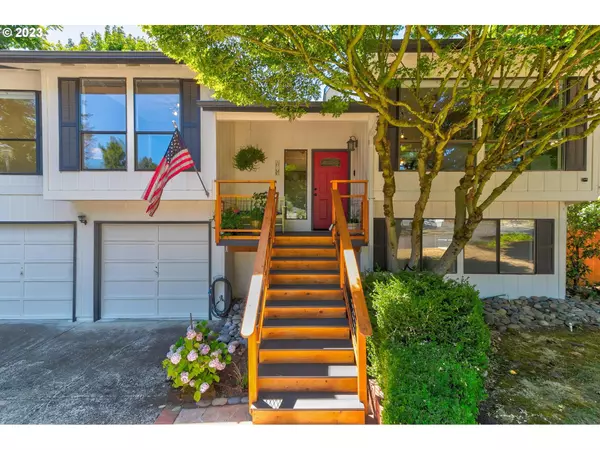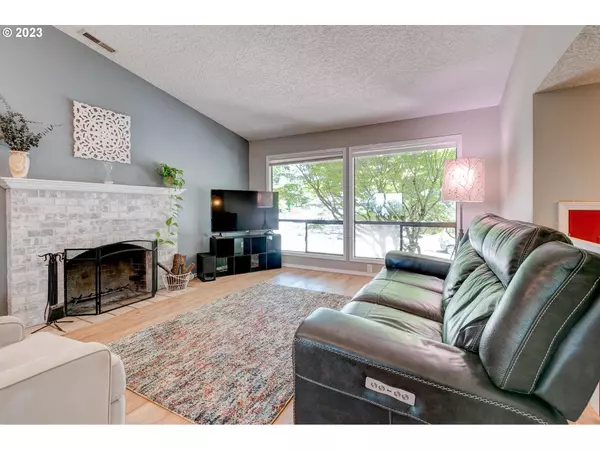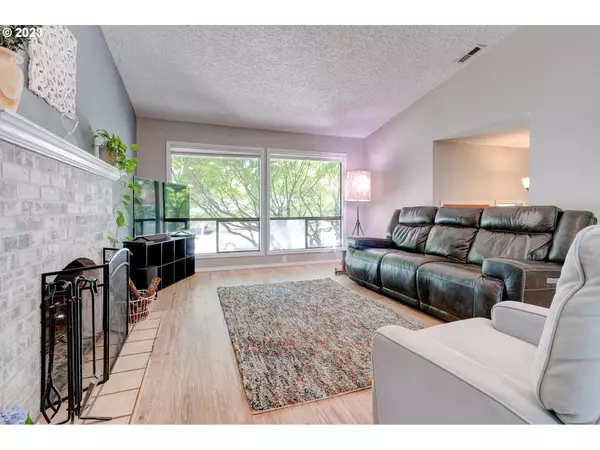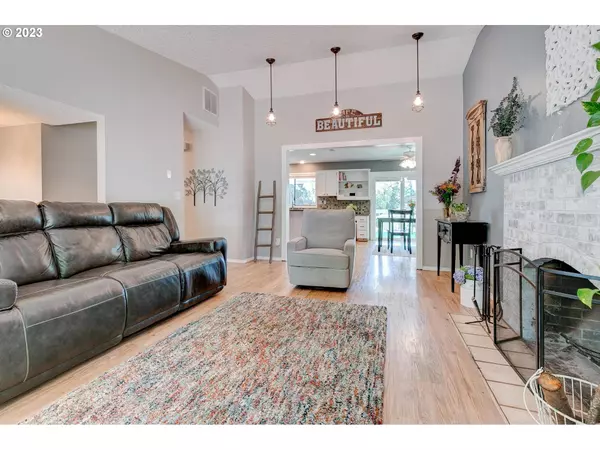Bought with John L. Scott Real Estate
$525,000
$524,900
For more information regarding the value of a property, please contact us for a free consultation.
4 Beds
3 Baths
1,986 SqFt
SOLD DATE : 08/08/2023
Key Details
Sold Price $525,000
Property Type Single Family Home
Sub Type Single Family Residence
Listing Status Sold
Purchase Type For Sale
Square Footage 1,986 sqft
Price per Sqft $264
Subdivision Lewis And Clark Woods
MLS Listing ID 23379135
Sold Date 08/08/23
Style Split
Bedrooms 4
Full Baths 3
HOA Y/N No
Year Built 1986
Annual Tax Amount $4,680
Tax Year 2023
Lot Size 10,890 Sqft
Property Description
Welcome to this charming split-level home that offers a perfect blend of comfort, modern updates, and outdoor recreational amenities. Nestled on a generous-sized lot, this residence possesses a large backyard with a pickleball court, making it an ideal oasis for sports enthusiasts and those who enjoy outdoor activities. Step inside and be greeted by the cozy warmth of a fireplace and numerous updates throughout, ensuring a contemporary feel and ease of living. The kitchen has sleek stainless steel appliances that perfectly complement the modern aesthetic. Lower level includes a separate entrance, full bath, bedroom, and living area that could be used for multi-generational living. Garage has been converted into an additional living area. Outside, there are two decks that enhance your outdoor living experience?a covered deck for year-round enjoyment, providing a sheltered spot for morning coffee or evening gatherings, and an uncovered deck that embraces the glorious sunshine, perfect for soaking up the rays during summer days. The large lot and expansive backyard offer plenty of space for outdoor play, gardening, or even future expansion possibilities. This delightful split-level home offers the perfect combination of comfort, functionality, and outdoor amenities. Don't miss your chance to own this exceptional home. Schedule a showing today!
Location
State WA
County Clark
Area _24
Zoning R-6
Rooms
Basement Finished
Interior
Interior Features Washer Dryer
Heating Heat Pump
Cooling Heat Pump
Fireplaces Number 1
Fireplaces Type Wood Burning
Appliance Builtin Range, Dishwasher, Microwave, Stainless Steel Appliance
Exterior
Parking Features Attached, Converted
Garage Spaces 2.0
View Y/N true
View Trees Woods
Roof Type Composition
Garage Yes
Building
Lot Description Level, Trees
Story 2
Sewer Public Sewer
Water Public Water
Level or Stories 2
New Construction No
Schools
Elementary Schools Riverview
Middle Schools Wy East
High Schools Mountain View
Others
Senior Community No
Acceptable Financing Cash, Conventional, FHA, USDALoan, VALoan
Listing Terms Cash, Conventional, FHA, USDALoan, VALoan
Read Less Info
Want to know what your home might be worth? Contact us for a FREE valuation!

Our team is ready to help you sell your home for the highest possible price ASAP



