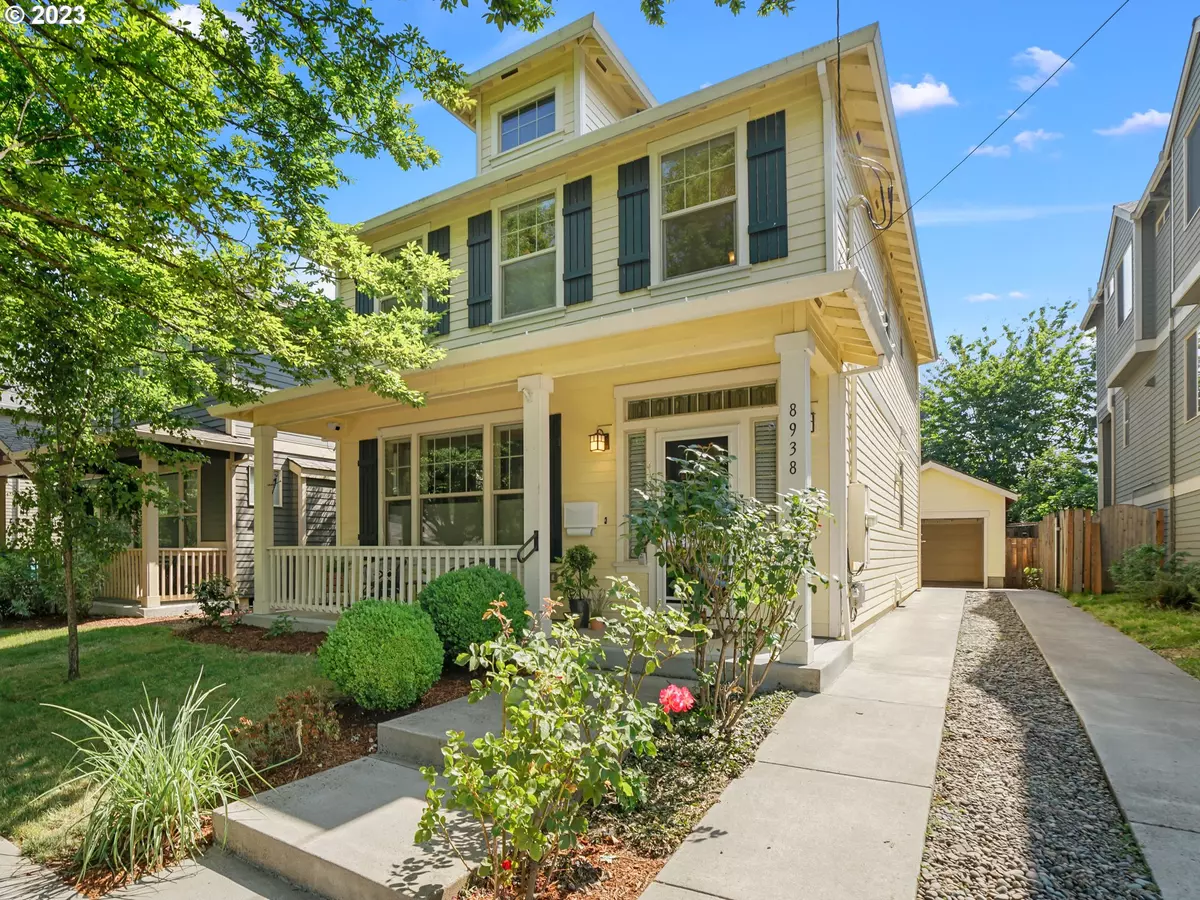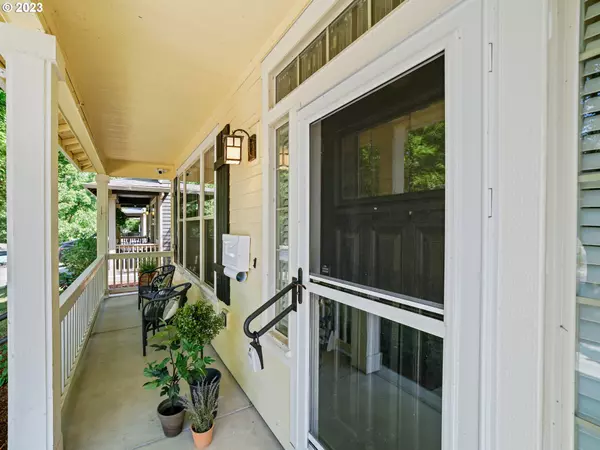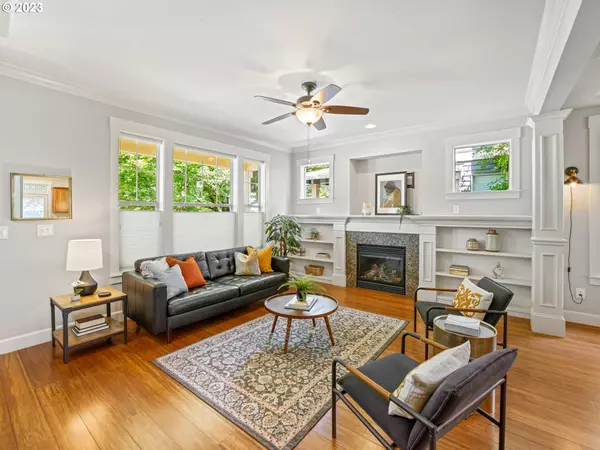Bought with Think Real Estate
$621,000
$574,900
8.0%For more information regarding the value of a property, please contact us for a free consultation.
4 Beds
2.1 Baths
1,753 SqFt
SOLD DATE : 08/08/2023
Key Details
Sold Price $621,000
Property Type Single Family Home
Sub Type Single Family Residence
Listing Status Sold
Purchase Type For Sale
Square Footage 1,753 sqft
Price per Sqft $354
Subdivision Portsmouth
MLS Listing ID 23028352
Sold Date 08/08/23
Style Stories2, Four Square
Bedrooms 4
Full Baths 2
HOA Y/N No
Year Built 2013
Annual Tax Amount $6,421
Tax Year 2022
Lot Size 4,356 Sqft
Property Description
A covered front porch welcomes you to this 2013 built Foursquare with a perfect blend of a modern layout and the charm of the past. This home has a bike score of 99 and is walking distance to parks, coffee, shops, restaurants, and the University of Portland. Step inside the living room which features soaring ceilings, built-ins, a gas fireplace, wood floors, and extensive millwork. Staying true to a great room floor plan, the living room is open to the dining room and kitchen. The kitchen is a cook's dream with granite counters, an island with eating bar, stainless steel gas appliances, pantry, and access to the backyard. One main level bedroom which can double as an office has wood floors and high ceilings. Rounding out the main is a conveniently located 1/2 bath. Upstairs you will find a spacious primary bedroom with carpets, ceiling fan, walk-in closet, and en-suite bath complete with double sinks, granite counter tops, soaking tub, and glass enclosed shower. The remaining upper level features two more bedrooms, a second full bath with a tub/shower combo, and a convenient laundry room with full size machines. Relax or entertain in your fully fenced, private backyard with a slab patio, level lawn, and gardens. One-car garage with a carport structure added on for extra parking or a shop. 12 solar panels are owned outright which minimize the electric bill. Stellar Portland energy score of 8! [Home Energy Score = 8. HES Report at https://rpt.greenbuildingregistry.com/hes/OR10218849]
Location
State OR
County Multnomah
Area _141
Zoning R5
Rooms
Basement Crawl Space
Interior
Interior Features Ceiling Fan, Garage Door Opener, Granite, High Ceilings, Laundry, Smart Thermostat, Soaking Tub, Tile Floor, Wallto Wall Carpet, Wood Floors
Heating Forced Air
Cooling Central Air
Fireplaces Number 1
Fireplaces Type Gas
Appliance Dishwasher, Disposal, Free Standing Gas Range, Free Standing Refrigerator, Gas Appliances, Granite, Island, Microwave, Pantry, Plumbed For Ice Maker, Stainless Steel Appliance
Exterior
Exterior Feature Fenced, Garden, Patio, Porch, Yard
Parking Features Detached
Garage Spaces 1.0
View Y/N false
Roof Type Composition
Garage Yes
Building
Lot Description Level
Story 2
Sewer Public Sewer
Water Public Water
Level or Stories 2
New Construction No
Schools
Elementary Schools Cesar Chavez
Middle Schools Cesar Chavez
High Schools Roosevelt
Others
Senior Community No
Acceptable Financing Cash, Conventional, FHA
Listing Terms Cash, Conventional, FHA
Read Less Info
Want to know what your home might be worth? Contact us for a FREE valuation!

Our team is ready to help you sell your home for the highest possible price ASAP









