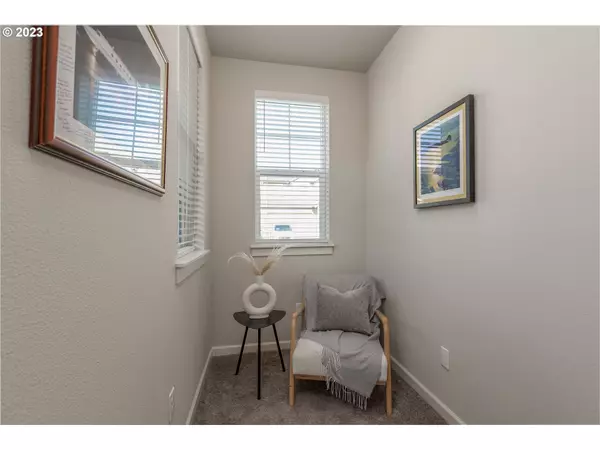Bought with Think Real Estate
$615,000
$599,000
2.7%For more information regarding the value of a property, please contact us for a free consultation.
4 Beds
2.1 Baths
1,912 SqFt
SOLD DATE : 08/08/2023
Key Details
Sold Price $615,000
Property Type Single Family Home
Sub Type Single Family Residence
Listing Status Sold
Purchase Type For Sale
Square Footage 1,912 sqft
Price per Sqft $321
Subdivision Kennedy Farm
MLS Listing ID 23471504
Sold Date 08/08/23
Style Stories2, Craftsman
Bedrooms 4
Full Baths 2
Condo Fees $33
HOA Fees $33/mo
HOA Y/N Yes
Year Built 2019
Annual Tax Amount $4,094
Tax Year 2023
Lot Size 6,534 Sqft
Property Description
Welcome to this beautiful Kennedy Farms 4 Bedroom stunner! This home has been built since 2019 but has been VERY lightly lived in making it like new but with no dreaded wait time. Walking in you are treated with high ceilings, laminate flooring, wide and inviting entryway, closet for storage, and an office nook to allow you the space and convenience to work from home. The vinyl plank floor greets you in the entry but is also in the dining area and kitchen. The gourmet kitchen has an oversized island, granite countertops, stainless steel appliances, gas stove, pantry, lots of cabinet space, pendant lighting, and white subway tile. Dining area and eating space at island perfect for gathering and entertaining. There is carpet in living room area for cozy feel to relax by the fireplace. Tile surrounding the fireplace insert that matches the tile in the kitchen. Nice mantel perfect for showcasing home decor. Outside in the backyard the deck has been freshly pressure washed and stained ready for summer bbqs including a gas hookup outside. Fully landscaped w/irrigation, A/C, tankless heater, blinds, Amazon smart home, smart thermostat, and a 3 car garage! Parking limited to one side of the street so never feels crowded in the neighborhood. Free community library two blocks away.
Location
State WA
County Clark
Area _50
Zoning R-4
Rooms
Basement Crawl Space
Interior
Interior Features High Ceilings, High Speed Internet, Laminate Flooring, Laundry, Quartz, Smart Home, Smart Thermostat, Tile Floor, Vinyl Floor, Wallto Wall Carpet, Washer Dryer
Heating Forced Air90, Heat Pump
Cooling Central Air
Fireplaces Number 1
Fireplaces Type Electric, Gas, Insert
Appliance Disposal, Free Standing Gas Range, Free Standing Range, Free Standing Refrigerator, Gas Appliances, Island, Microwave, Pantry, Stainless Steel Appliance
Exterior
Exterior Feature Deck, Fenced, Gas Hookup, Patio, Porch, Public Road, Smart Camera Recording, Smart Lock, Sprinkler, Yard
Parking Features Attached
Garage Spaces 3.0
View Y/N false
Roof Type Composition
Garage Yes
Building
Lot Description Level
Story 2
Foundation Block
Sewer Public Sewer
Water Public Water
Level or Stories 2
New Construction No
Schools
Elementary Schools South Ridge
Middle Schools Sunset Ridge
High Schools Ridgefield
Others
Senior Community No
Acceptable Financing Cash, Conventional, FHA, VALoan
Listing Terms Cash, Conventional, FHA, VALoan
Read Less Info
Want to know what your home might be worth? Contact us for a FREE valuation!

Our team is ready to help you sell your home for the highest possible price ASAP








