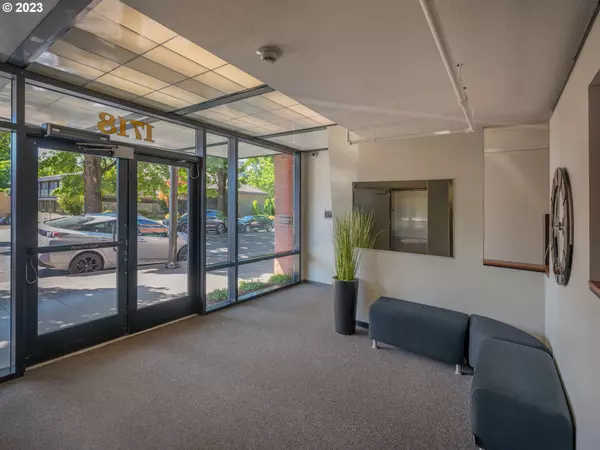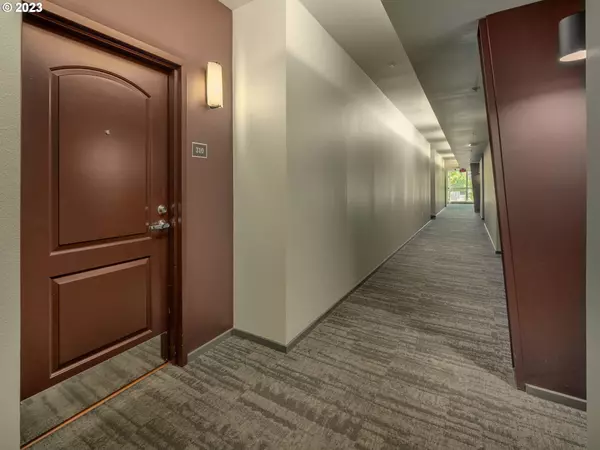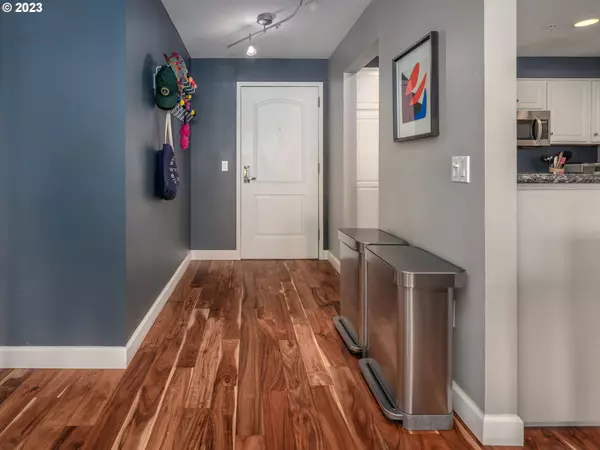Bought with Living Room Realty
$365,000
$340,000
7.4%For more information regarding the value of a property, please contact us for a free consultation.
2 Beds
2 Baths
1,099 SqFt
SOLD DATE : 08/04/2023
Key Details
Sold Price $365,000
Property Type Condo
Sub Type Condominium
Listing Status Sold
Purchase Type For Sale
Square Footage 1,099 sqft
Price per Sqft $332
Subdivision Irvington
MLS Listing ID 23596060
Sold Date 08/04/23
Style Contemporary
Bedrooms 2
Full Baths 2
Condo Fees $669
HOA Fees $669/mo
HOA Y/N Yes
Year Built 1998
Annual Tax Amount $6,257
Tax Year 2022
Property Description
Welcome to this cool two-bedroom condo located in the heart of Irvington, an ideal location for those seeking convenience and access to a vibrant community. Situated just moments away from a plethora of stores, shops, and restaurants, this property offers the perfect blend of comfort and urban living. Condo has an update kitchen, lots of storage, spacious deck, wood floors and new carpeting in the bedrooms. The primary suite features two closets, lots of storage and dual sinks in the bathroom. California Closets in primary, hall and dining room. On-site storage unit. Newer water heater, heat pump and A/C. Fiber internet available through Wiline/Stephouse. Regular internet available through Comcast. Seller to pay up to $8,000 of buyer's closing costs and prepaid expenses.Parking, space #9, is on the upper level and accessed from the 1st floor. The storage unit, #47, is on the 5th floor (door 514) on the north side of the hallway, toward the west end of the building. The storage unit key is on the kitchen counter. Garbage and recycling are on each floor. The community sun deck is located on the 5th floor and accessed from a sliding door.
Location
State OR
County Multnomah
Area _142
Rooms
Basement Storage Space
Interior
Interior Features Laundry, Tile Floor, Wallto Wall Carpet, Wood Floors
Heating Forced Air95 Plus
Cooling Heat Pump
Appliance Builtin Range, Pantry, Stainless Steel Appliance
Exterior
Exterior Feature Covered Patio, Patio
Parking Features Attached
Garage Spaces 1.0
View Y/N false
Roof Type BuiltUp
Garage Yes
Building
Lot Description Commons, Corner Lot, On Busline
Story 1
Sewer Public Sewer
Water Public Water
Level or Stories 1
New Construction No
Schools
Elementary Schools Irvington
Middle Schools Harriet Tubman
High Schools Grant
Others
Senior Community No
Acceptable Financing Cash, Conventional
Listing Terms Cash, Conventional
Read Less Info
Want to know what your home might be worth? Contact us for a FREE valuation!

Our team is ready to help you sell your home for the highest possible price ASAP









