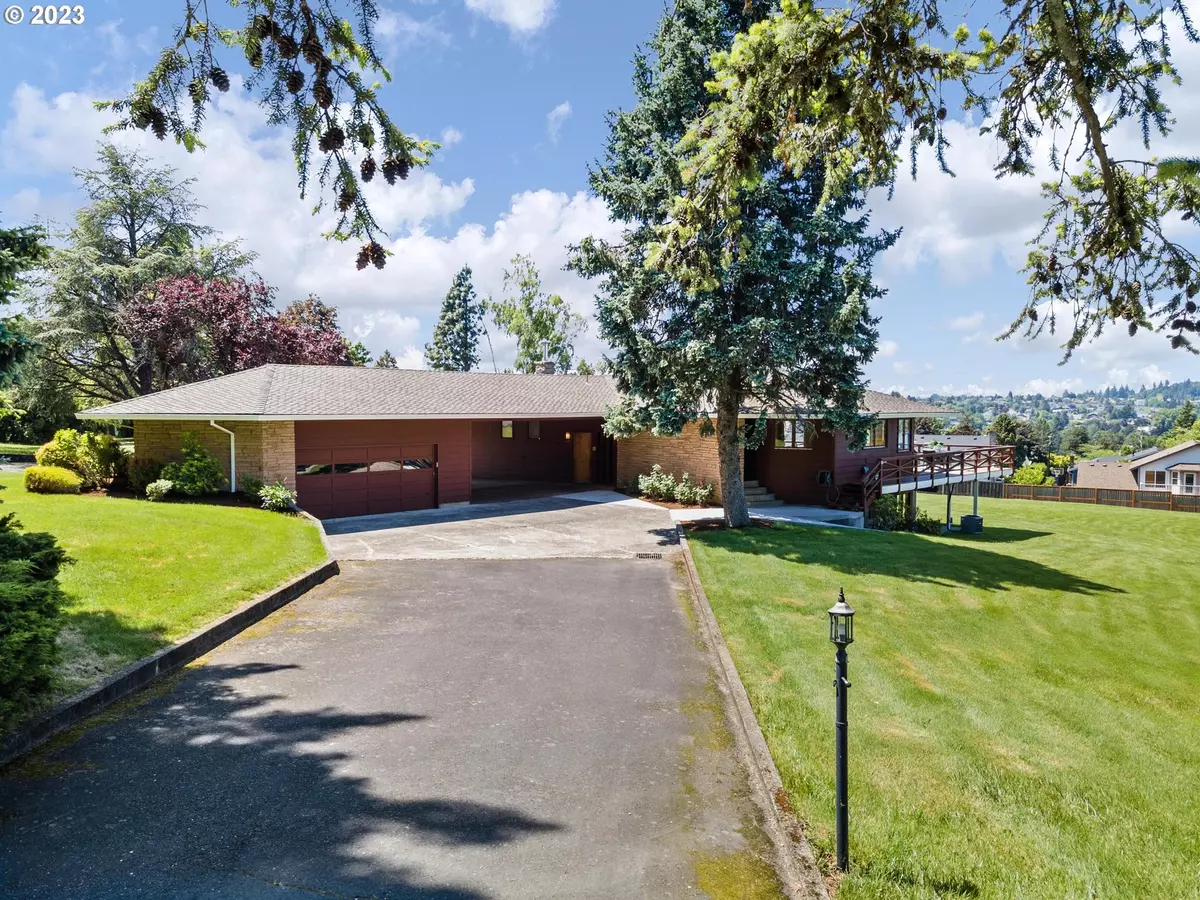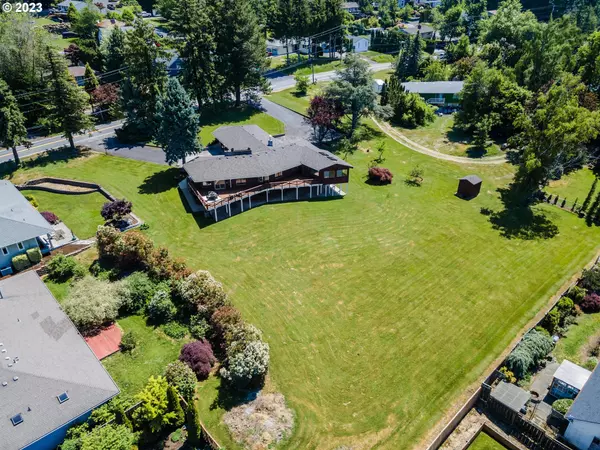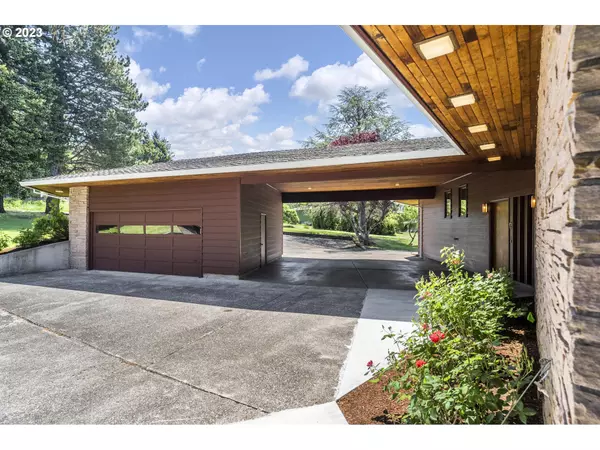Bought with Living Room Realty
$875,000
$875,000
For more information regarding the value of a property, please contact us for a free consultation.
4 Beds
3.1 Baths
3,855 SqFt
SOLD DATE : 08/04/2023
Key Details
Sold Price $875,000
Property Type Single Family Home
Sub Type Single Family Residence
Listing Status Sold
Purchase Type For Sale
Square Footage 3,855 sqft
Price per Sqft $226
Subdivision Gresham - Southwest
MLS Listing ID 23409252
Sold Date 08/04/23
Style Daylight Ranch, Mid Century Modern
Bedrooms 4
Full Baths 3
HOA Y/N No
Year Built 1964
Annual Tax Amount $7,680
Tax Year 2022
Lot Size 1.090 Acres
Property Description
Welcome to an extraordinary mid-century masterpiece! This impeccably maintained single-owner home is a true gem that blends custom contemporary design with timeless elegance. From the moment you step inside, you'll be captivated by the seamless fusion of mid-century charm and modern sophistication, making this residence truly one of a kind. Panoramic windows grace every room, filling the home with an abundance of natural light and showcasing breathtaking views of the surrounding landscape. Whether you're entertaining guests or simply enjoying a peaceful evening at home, the captivating vistas will always be there to inspire and delight. Nestled on a 1.09-acre lot, this property offers a sense of privacy and tranquility that is truly unparalleled. The expansive backyard provides ample space for outdoor gatherings and activities with the potential to add a shop or RV/Boat storage in the future. Enjoy bountiful parking for you and all your guests. The heart of this home lies in the updated kitchen, thoughtfully designed for modern homeowners. Sleek countertops and ample storage combine style and functionality. The open floor plan seamlessly connects the kitchen, dining area, and living room, creating a welcoming space for socializing and making memories. This home boasts numerous updates, including a newer roof, updated plumbing, a high-efficiency gas furnace, and central A/C.The property reflects the homeowner's vision and taste. Every detail has been carefully considered, resulting in an exceptional living experience. From the custom design elements to the meticulously maintained features, this home exudes unmatched quality and craftsmanship. Don't miss the opportunity to own this mid-century marvel and experience a sophisticated and comfortable lifestyle. Schedule your private tour today and discover the timeless beauty and modern convenience this remarkable home offers.
Location
State OR
County Multnomah
Area _144
Zoning LDR-7
Rooms
Basement Daylight, Finished, Full Basement
Interior
Interior Features Garage Door Opener, Laundry, Wallto Wall Carpet
Heating Forced Air
Cooling Central Air
Fireplaces Type Wood Burning
Appliance Builtin Oven, Cooktop, Double Oven, Free Standing Refrigerator, Granite, Island
Exterior
Exterior Feature Deck, Patio, Yard
Parking Features Attached, Carport, Detached
Garage Spaces 2.0
View Y/N true
View Territorial
Roof Type Composition
Garage Yes
Building
Lot Description Gentle Sloping
Story 2
Foundation Concrete Perimeter
Sewer Public Sewer
Water Public Water
Level or Stories 2
New Construction No
Schools
Elementary Schools Hollydale
Middle Schools Dexter Mccarty
High Schools Gresham
Others
Senior Community No
Acceptable Financing Cash, Conventional
Listing Terms Cash, Conventional
Read Less Info
Want to know what your home might be worth? Contact us for a FREE valuation!

Our team is ready to help you sell your home for the highest possible price ASAP









