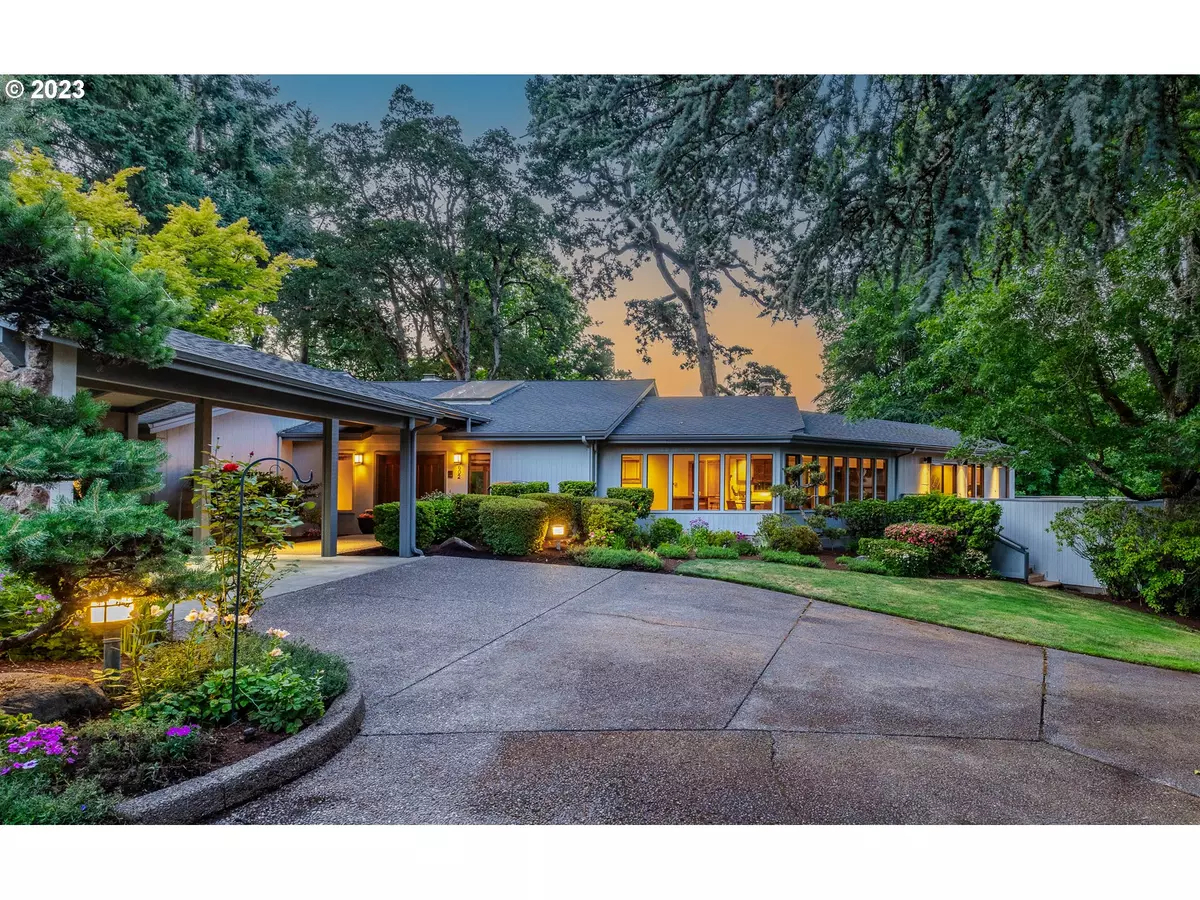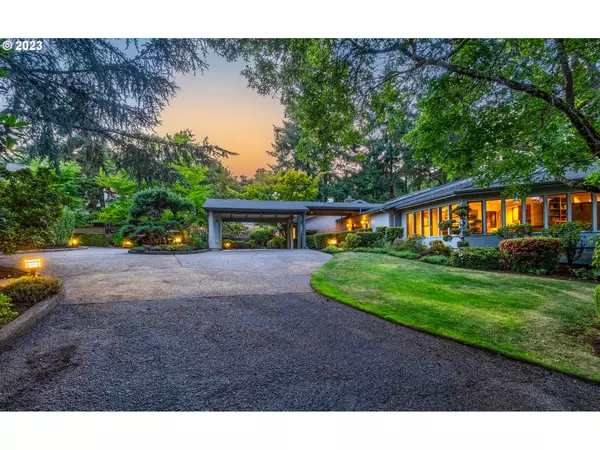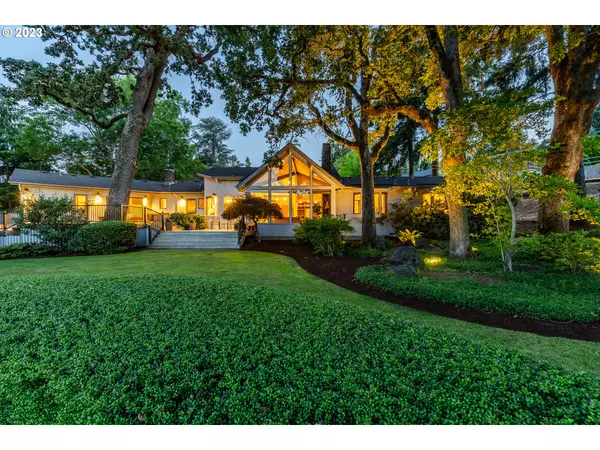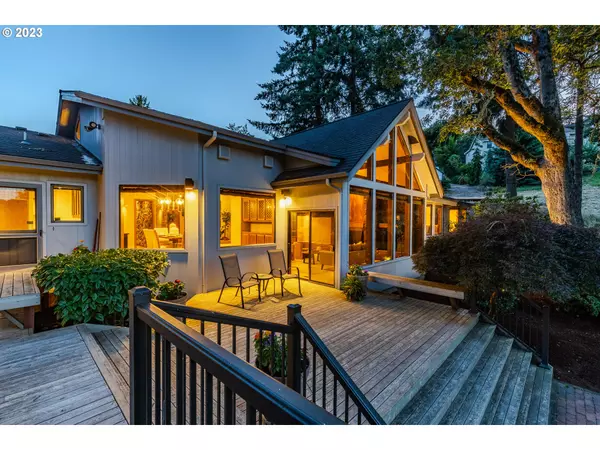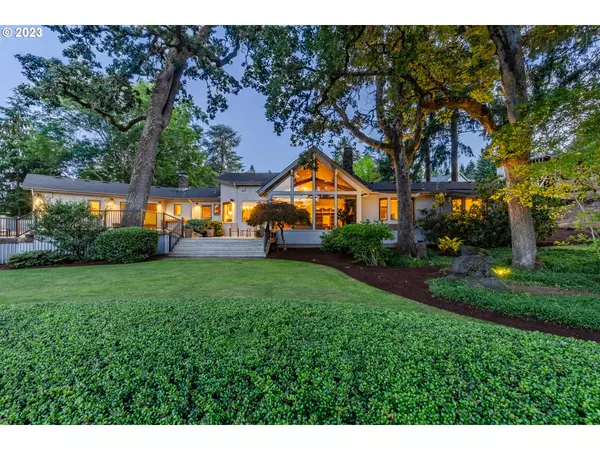Bought with Windermere RE Lane County
$1,850,000
$2,195,000
15.7%For more information regarding the value of a property, please contact us for a free consultation.
3 Beds
3 Baths
4,075 SqFt
SOLD DATE : 08/04/2023
Key Details
Sold Price $1,850,000
Property Type Single Family Home
Sub Type Single Family Residence
Listing Status Sold
Purchase Type For Sale
Square Footage 4,075 sqft
Price per Sqft $453
Subdivision Spyglass
MLS Listing ID 23420223
Sold Date 08/04/23
Style N W Contemporary
Bedrooms 3
Full Baths 3
HOA Y/N No
Year Built 1980
Annual Tax Amount $15,957
Tax Year 2022
Lot Size 0.720 Acres
Property Description
Welcome to your dream home with breathtaking views of the golf course, complemented by the luxury of a tennis court. Nestled in a stunning location, this rare one-acre Spyglass residence offers an exquisite living experience with its thoughtful design and fantastic floor plan. As you enter the home, you are greeted by a foyer with high ceilings and abundant natural light to create a sense of spaciousness and warmth. The living room is a haven of comfort and style, featuring large windows that frame the picturesque views of the golf course. Imagine relaxing and enjoying the tranquil scenery or cozying up by the fireplace on cooler evenings. The adjacent dining area is perfect for hosting dinner parties. The master suite is a sanctuary of luxury and relaxation with views of the golf course. The ensuite bathroom features a soaking tub, walk-in shower and spacious walk-in closet. The additional bedrooms offer their own unique charm and character with cedar lined closets. This exceptional home also boasts a dedicated office space, ideal for remote work or study. Additionally, an indoor sauna allows you space to relax and rejuvenate without ever leaving the comfort of your home. Stepping outside, you'll discover a true paradise. The meticulously landscaped yard is an extension of the beauty found within the house. A spacious patio invites you to unwind while overlooking the golf course. Host dinners or gather together for cozy evenings under the stars. The tennis court provides a space for friendly matches and active recreation. Beyond the home itself, this stunning Spyglass location offers close proximity to shopping and restaurants. Nature lovers will appreciate the surrounding beauty, with walking and bike trails nearby. The thoughtful floor plan, elegant design, and amenities make it the perfect sanctuary for those seeking the finest in living. Don't miss the opportunity to call this breathtaking property your own and experience the epitome of golf course living.
Location
State OR
County Lane
Area _242
Rooms
Basement Crawl Space
Interior
Interior Features Garage Door Opener, Laundry, Plumbed For Central Vacuum, Vaulted Ceiling
Heating Forced Air
Cooling Central Air
Fireplaces Number 1
Fireplaces Type Wood Burning
Appliance Builtin Refrigerator, Cook Island, Dishwasher, Double Oven, Instant Hot Water, Microwave, Trash Compactor
Exterior
Exterior Feature Deck, Sprinkler, Tennis Court
Parking Features Attached
Garage Spaces 2.0
View Y/N true
View Golf Course, Trees Woods
Roof Type Composition
Garage Yes
Building
Lot Description Golf Course, Level, Private
Story 1
Sewer Public Sewer
Water Public Water
Level or Stories 1
New Construction No
Schools
Elementary Schools Willagillespie
Middle Schools Cal Young
High Schools Sheldon
Others
Senior Community No
Acceptable Financing Cash, Conventional
Listing Terms Cash, Conventional
Read Less Info
Want to know what your home might be worth? Contact us for a FREE valuation!

Our team is ready to help you sell your home for the highest possible price ASAP




