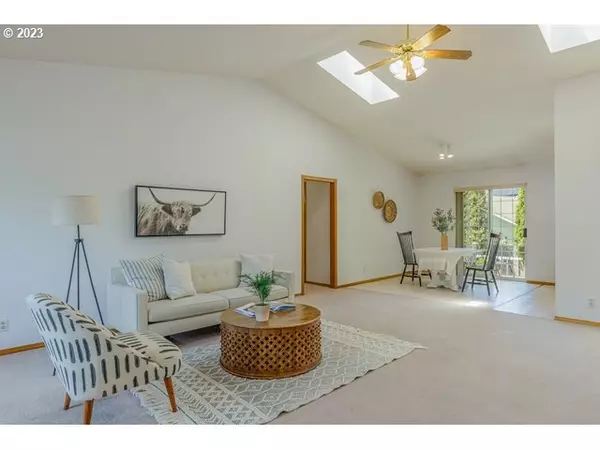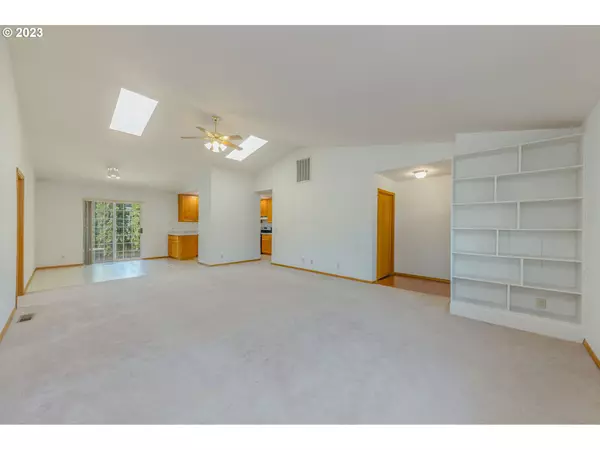Bought with Non Rmls Broker
$467,500
$485,000
3.6%For more information regarding the value of a property, please contact us for a free consultation.
3 Beds
2 Baths
1,492 SqFt
SOLD DATE : 08/04/2023
Key Details
Sold Price $467,500
Property Type Single Family Home
Sub Type Single Family Residence
Listing Status Sold
Purchase Type For Sale
Square Footage 1,492 sqft
Price per Sqft $313
MLS Listing ID 23004906
Sold Date 08/04/23
Style Traditional
Bedrooms 3
Full Baths 2
Condo Fees $90
HOA Fees $7/ann
HOA Y/N Yes
Year Built 1992
Annual Tax Amount $4,033
Tax Year 2022
Lot Size 5,662 Sqft
Property Description
You will love this easy location close to all your daily activities. Desirable Millpond neighborhood is a charming area of well-kept homes, mature trees and a top choice for buyers. This single level home is an easy distance to parks, Grower?s Market, bike path, creek side nature trails, ball fields and downtown Ashland. The main living area is bright and open with skylight and vaulted ceiling enhancing the abundant natural light. Contemporary open floor plan with spacious living room and open dining and kitchen. Split floor plan with large primary suite well separated from additional two bedrooms and second bath. Slider to rear decking and fenced yard. 2 car attached garage.
Location
State OR
County Jackson
Area _805
Zoning R-1-5
Rooms
Basement Crawl Space
Interior
Interior Features Ceiling Fan, Garage Door Opener, Laundry, Vaulted Ceiling, Vinyl Floor, Wallto Wall Carpet
Heating Forced Air, Heat Pump
Cooling Heat Pump
Appliance Dishwasher, Disposal, Free Standing Range, Free Standing Refrigerator
Exterior
Exterior Feature Deck, Fenced, Yard
Parking Features Attached
Garage Spaces 2.0
View Y/N true
View Territorial
Roof Type Composition
Garage Yes
Building
Story 1
Foundation Concrete Perimeter
Sewer Public Sewer
Water Public Water
Level or Stories 1
New Construction No
Schools
Elementary Schools Walker
Middle Schools Ashland
High Schools Ashland
Others
Senior Community No
Acceptable Financing Cash, Conventional, FHA, VALoan
Listing Terms Cash, Conventional, FHA, VALoan
Read Less Info
Want to know what your home might be worth? Contact us for a FREE valuation!

Our team is ready to help you sell your home for the highest possible price ASAP









