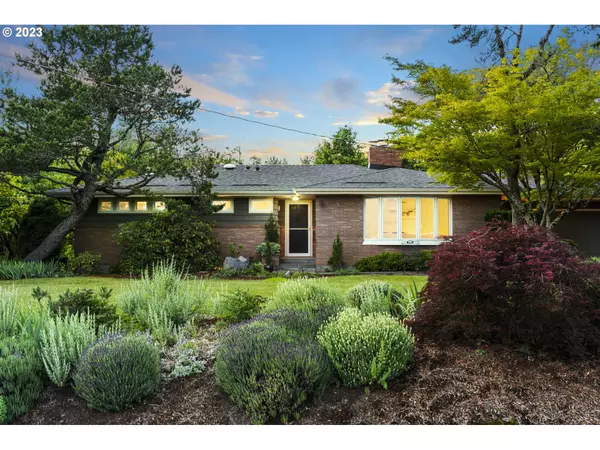Bought with Keller Williams Sunset Corridor
$1,150,000
$1,175,000
2.1%For more information regarding the value of a property, please contact us for a free consultation.
4 Beds
3 Baths
2,864 SqFt
SOLD DATE : 08/04/2023
Key Details
Sold Price $1,150,000
Property Type Single Family Home
Sub Type Single Family Residence
Listing Status Sold
Purchase Type For Sale
Square Footage 2,864 sqft
Price per Sqft $401
Subdivision Skyline
MLS Listing ID 23643695
Sold Date 08/04/23
Style Daylight Ranch
Bedrooms 4
Full Baths 3
HOA Y/N No
Year Built 1965
Annual Tax Amount $8,065
Tax Year 2022
Lot Size 3.380 Acres
Property Description
Idyllic setting on quiet, Old Germantown. 3.4 acres of privacy with a neighborhood feel. The home sits on over an acre of flat grounds that have been thoughtfully landscaped with fruit trees on one side, a fenced vegetable garden on the other, landscaped paths throughout the yard & epic entertaining spaces in the middle. 40 Rhododendrons! Valley views of the SW to the front of the home + treed backdrop with trails & footpath bridge over the small seasonal creek. Classic red 2 stall barn w/tack room. Dayranch with all new window and sliders, 50 year presidential shingle roof, new water heater, new well pump, remodeled baths with heated tile floors. Refinished hardwoods throughout the main floor. Primary suite with big walk-in closet. Large bonus room with fireplace and wet bar downstairs with spacious storage room, 2 additional bedrooms, full bath and oversized laundry room with built-in. Over 1000 sqft of pavers in the lower patio with landscape and party lights, covered outdoor living, play structure and swing. TimberTech deck with stairs down. This home is an oasis - private, manageable acreage within 20 minutes of town.
Location
State OR
County Multnomah
Area _149
Zoning CFU
Rooms
Basement Daylight
Interior
Interior Features Garage Door Opener, Hardwood Floors, Heated Tile Floor, Laundry, Solar Tube, Wallto Wall Carpet
Heating Forced Air
Cooling None
Fireplaces Number 2
Fireplaces Type Wood Burning
Appliance Dishwasher, Free Standing Range, Free Standing Refrigerator, Gas Appliances, Range Hood
Exterior
Exterior Feature Barn, Covered Patio, Deck, Garden, R V Parking, Yard
Parking Features Attached
Garage Spaces 2.0
Waterfront Description Seasonal
View Y/N true
View Territorial, Trees Woods, Valley
Roof Type Composition
Accessibility GarageonMain, MainFloorBedroomBath
Garage Yes
Building
Lot Description Level, Private, Sloped
Story 2
Foundation Concrete Perimeter
Sewer Septic Tank
Water Well
Level or Stories 2
New Construction No
Schools
Elementary Schools Skyline
Middle Schools Skyline
High Schools Lincoln
Others
Senior Community No
Acceptable Financing Cash, Conventional
Listing Terms Cash, Conventional
Read Less Info
Want to know what your home might be worth? Contact us for a FREE valuation!

Our team is ready to help you sell your home for the highest possible price ASAP








