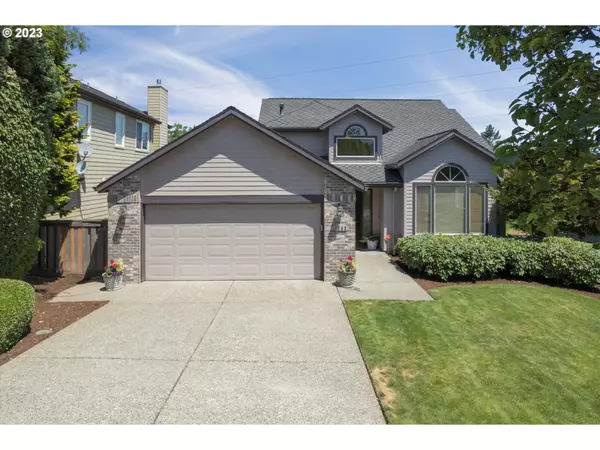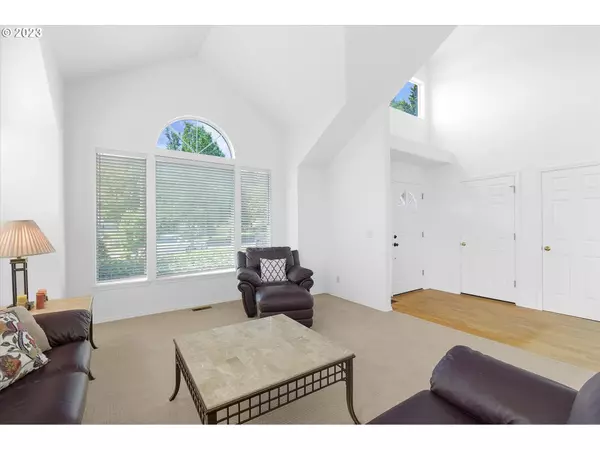Bought with eXp Realty, LLC
$599,000
$650,000
7.8%For more information regarding the value of a property, please contact us for a free consultation.
3 Beds
2 Baths
1,830 SqFt
SOLD DATE : 08/04/2023
Key Details
Sold Price $599,000
Property Type Single Family Home
Sub Type Single Family Residence
Listing Status Sold
Purchase Type For Sale
Square Footage 1,830 sqft
Price per Sqft $327
Subdivision Murray Hill
MLS Listing ID 23324613
Sold Date 08/04/23
Style Ranch, Traditional
Bedrooms 3
Full Baths 2
Condo Fees $224
HOA Fees $18
HOA Y/N Yes
Year Built 1992
Annual Tax Amount $6,189
Tax Year 2022
Lot Size 6,969 Sqft
Property Description
Welcome to this charming one-level home nestled in the desirable Murrayhill neighborhood with a view of Mt. Hood. This meticulously maintained property offers comfortable living with its spacious layout and access to amenities. As you step inside, you'll immediately appreciate the generous 1830 square feet of living space, providing an abundance of room for relaxation and entertainment. The open floor plan creates a seamless flow between the living areas, allowing for easy interaction with family and friends. The inviting living room is bathed in natural light, with soaring ceilings and large windows that showcase the beautiful surroundings. The family room adds a touch of warmth with the cozy fireplace and creates a perfect ambiance for those chilly Oregon evenings. The kitchen is a chef's dream, featuring modern appliances, ample countertop space, and plenty of storage options. Prepare delicious meals and enjoy casual dining at the breakfast bar or in the adjacent dining area. The three spacious bedrooms offer comfortable retreats for family members or guests. The master bedroom boasts an ensuite bathroom and a large walk-in closet. The two additional bedrooms share a well-designed bathroom. These versatile rooms can easily adapt to suit your lifestyle, whether it be a home office, exercise space, or a cozy den. Step outside onto the deck, where you'll find a peaceful oasis perfect for relaxing or hosting summer barbecues while enjoying the Mt. Hood view. The low-maintenance, fenced yard allows for more time spent enjoying the wonderful amenities offered by the Murrayhill neighborhood. This home also provides an opportunity to add square footage with a stand-up crawlspace and lots of dry storage. Living in this Murrayhill neighborhood means access to the recreational facilities, including parks, walking trails, tennis and basketball courts, and the community center. Take advantage of the nearby shopping and dining options, providing convenience and entertainment.
Location
State OR
County Washington
Area _150
Rooms
Basement Crawl Space
Interior
Interior Features Garage Door Opener, Hardwood Floors, High Ceilings, Laundry, Vaulted Ceiling, Wallto Wall Carpet
Heating Forced Air
Cooling Central Air
Fireplaces Number 1
Fireplaces Type Gas
Appliance Dishwasher, Disposal, Free Standing Range, Free Standing Refrigerator, Island, Microwave, Pantry, Plumbed For Ice Maker, Stainless Steel Appliance, Tile
Exterior
Exterior Feature Deck, Fenced, Sprinkler, Yard
Parking Features Attached
Garage Spaces 2.0
View Y/N true
View Mountain, Park Greenbelt, Territorial
Roof Type Composition
Garage Yes
Building
Lot Description Gentle Sloping, Level
Story 1
Foundation Concrete Perimeter
Sewer Public Sewer
Water Public Water
Level or Stories 1
New Construction No
Schools
Elementary Schools Nancy Ryles
Middle Schools Highland Park
High Schools Mountainside
Others
Senior Community No
Acceptable Financing Cash, Conventional, FHA, VALoan
Listing Terms Cash, Conventional, FHA, VALoan
Read Less Info
Want to know what your home might be worth? Contact us for a FREE valuation!

Our team is ready to help you sell your home for the highest possible price ASAP








