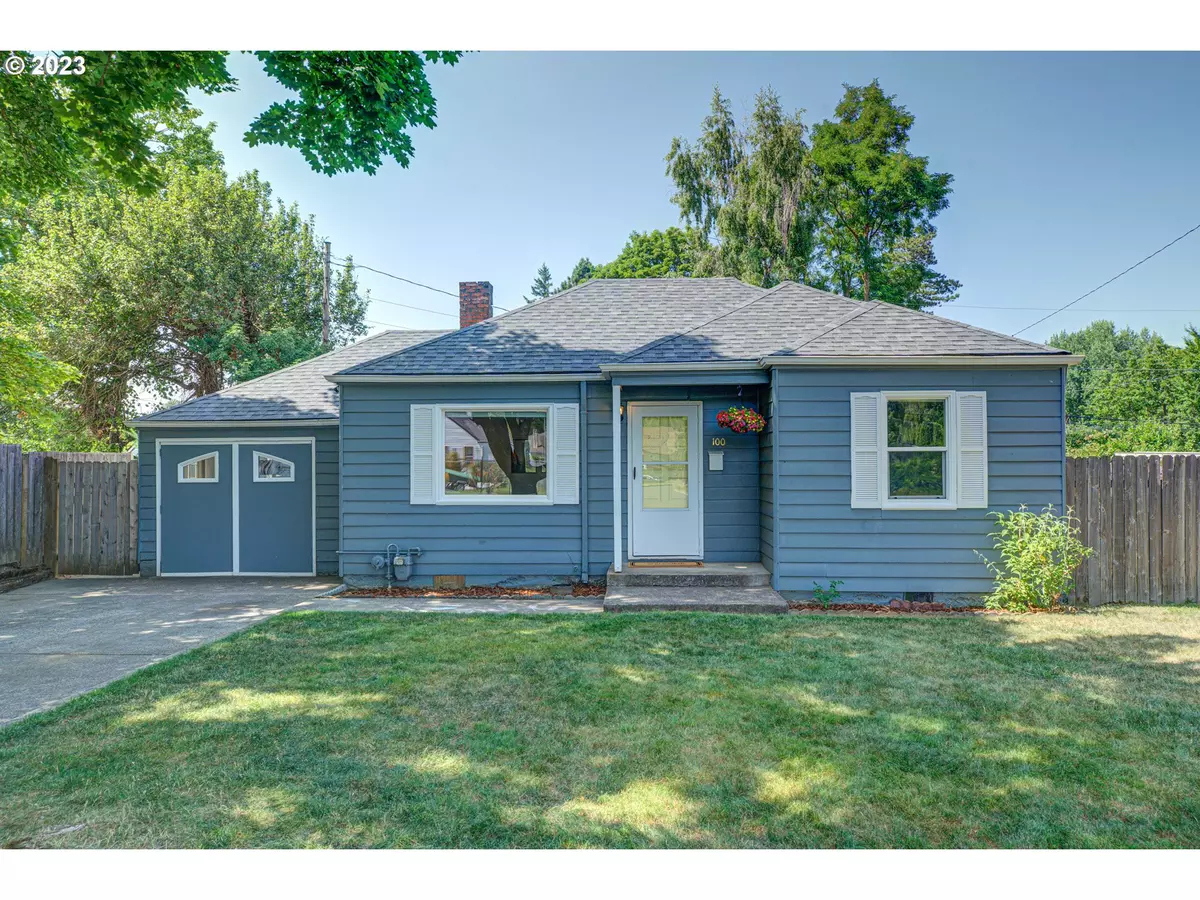Bought with Move Real Estate Inc
$376,000
$359,900
4.5%For more information regarding the value of a property, please contact us for a free consultation.
2 Beds
1 Bath
755 SqFt
SOLD DATE : 08/03/2023
Key Details
Sold Price $376,000
Property Type Single Family Home
Sub Type Single Family Residence
Listing Status Sold
Purchase Type For Sale
Square Footage 755 sqft
Price per Sqft $498
MLS Listing ID 23482844
Sold Date 08/03/23
Style Bungalow
Bedrooms 2
Full Baths 1
HOA Y/N No
Year Built 1943
Annual Tax Amount $2,200
Tax Year 2022
Lot Size 6,969 Sqft
Property Description
Welcome to this charming bungalow nestled in a desirable Wood Village neighborhood! Stunning mahogany hardwoods throughout and cozy heated tile flooring in bathroom and kitchen. Bathroom has been beautifully updated with fresh paint and open shelving, and a laundry room is conveniently located off the kitchen. The insulated garage offers flexible space that could be fully converted for additional square footage. Outside you'll find a large, private backyard complete with dog run. Additionally, a new 12x16 workshop offers space to work on projects and a loft for additional storage. New roof installed in 2017. Convenient access to shopping, food carts, I-84, and nearby park with splash pad. Come see all this home has to offer!
Location
State OR
County Multnomah
Area _144
Zoning LR7.5
Rooms
Basement Crawl Space
Interior
Interior Features Ceiling Fan, Hardwood Floors, Heated Tile Floor, Laundry
Heating Forced Air
Appliance Dishwasher, Disposal, Free Standing Range, Free Standing Refrigerator, Pantry, Range Hood, Stainless Steel Appliance, Tile
Exterior
Exterior Feature Fenced, Outbuilding, Patio, Security Lights, Workshop
Parking Features Attached
Garage Spaces 1.0
View Y/N false
Roof Type Composition
Garage Yes
Building
Lot Description Private
Story 1
Foundation Concrete Perimeter
Sewer Public Sewer
Water Public Water
Level or Stories 1
New Construction No
Schools
Elementary Schools Salish Ponds
Middle Schools Reynolds
High Schools Reynolds
Others
Senior Community No
Acceptable Financing Cash, Conventional, FHA, VALoan
Listing Terms Cash, Conventional, FHA, VALoan
Read Less Info
Want to know what your home might be worth? Contact us for a FREE valuation!

Our team is ready to help you sell your home for the highest possible price ASAP









