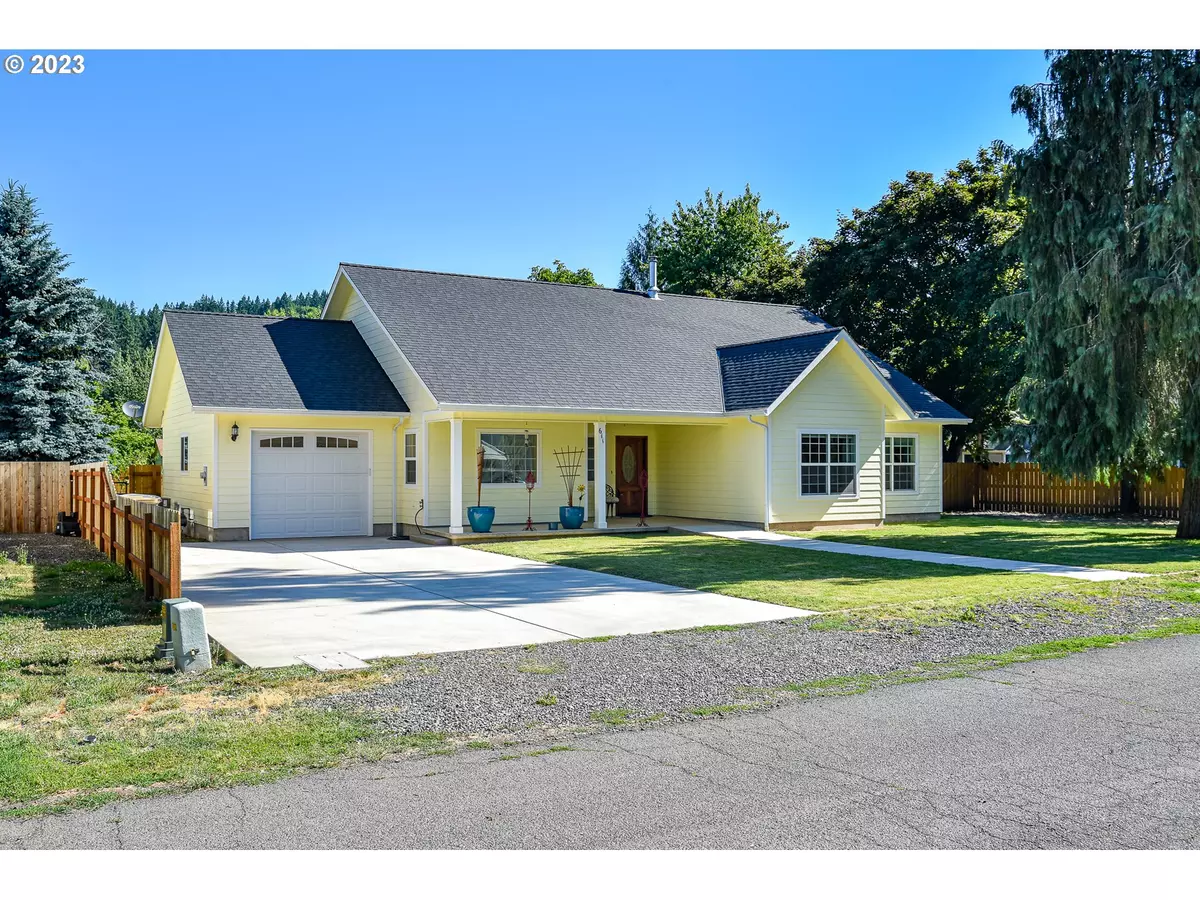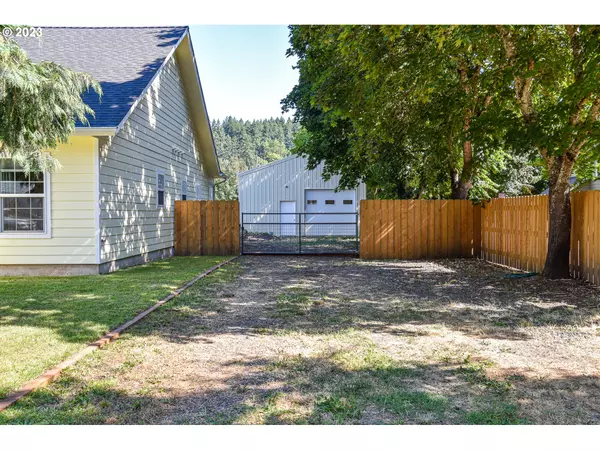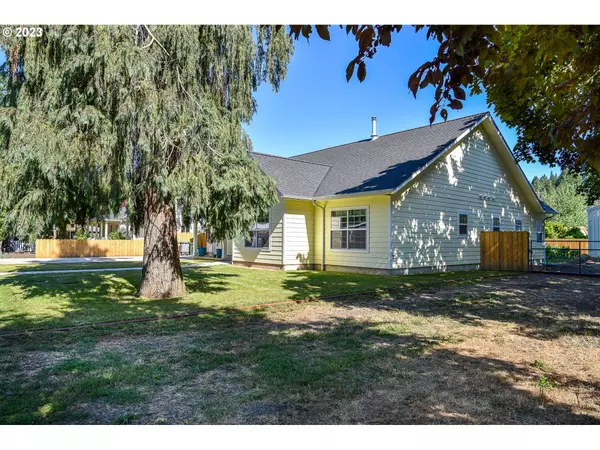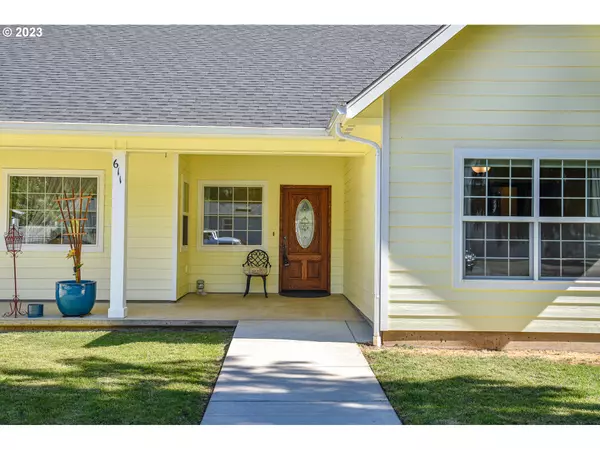Bought with Cadwell Realty Group
$587,500
$600,000
2.1%For more information regarding the value of a property, please contact us for a free consultation.
3 Beds
2 Baths
1,871 SqFt
SOLD DATE : 08/03/2023
Key Details
Sold Price $587,500
Property Type Single Family Home
Sub Type Single Family Residence
Listing Status Sold
Purchase Type For Sale
Square Footage 1,871 sqft
Price per Sqft $314
MLS Listing ID 23675121
Sold Date 08/03/23
Style Custom Style
Bedrooms 3
Full Baths 2
HOA Y/N No
Year Built 2020
Annual Tax Amount $5,534
Tax Year 2022
Lot Size 0.320 Acres
Property Description
Welcome to your dream home in the heart of beautiful, historic Brownsville! Nestled in a quiet neighborhood, this custom-built 3 bedroom, 2 bath residence is the epitome of comfort. Just a short distance from Eugene, you'll enjoy the best of both worlds, peaceful small town living with easy access to urban amenities. Inside the home the spacious and open living area boasts an abundance of natural light with tall vaulted ceilings, large windows, and a wood burning stove. Cherry custom cabinets with soft close drawers, quartz countertops, modern appliances, and a center island full of storage can be found in the kitchen. The primary bedroom with an en-suite bathroom is tastefully designed with plenty of room and privacy. The master bath features a huge cherry cabinet, quartz counters with a double sink, walk-in-shower, large walk-in-closet, and heated tile floors. Two additional bedrooms, each with ample closet space and large windows are conveniently located next to the second full bathroom. Cherry cabinets, tile floors, and quartz counters can be found in the second bath as well. The laundry room has an extra roomy cabinet with laundry bins, modern washer and dryer, and a built-in ironing board. The insulated garage attached to the home contains a 50 gallon recirculating water heater providing instant hot water throughout the home. A whole house water filtration system, an electronic air filter with scrubber and lighted storage above the ceiling. Out back, beyond the covered patio you will find a large, fenced yard that contains a huge vegetable garden area, a fruit orchard (apple, plumb, fig, and pear) plus raspberries and strawberries. The 648 sq. ft. insulated shop is complete with a shower and plumbing ready for the toilet and sink, a welding plug, and a super duty work bench. RV space/hookup. The property is a .32 acre double lot, with power, sewer and water available on the second lot. Agent is related to seller
Location
State OR
County Linn
Area _221
Rooms
Basement None
Interior
Interior Features Air Cleaner, Ceiling Fan, Garage Door Opener, Heated Tile Floor, High Ceilings, Laundry, Quartz, Tile Floor, Vaulted Ceiling, Wallto Wall Carpet, Washer Dryer, Water Purifier
Heating Forced Air, Wood Stove
Cooling Central Air
Fireplaces Number 1
Fireplaces Type Stove
Appliance Builtin Range, Builtin Refrigerator, Dishwasher, Disposal, Island, Quartz, Tile
Exterior
Exterior Feature Covered Patio, Dog Run, Fenced, R V Hookup, R V Parking, Sprinkler, Workshop, Yard
Parking Features Attached
Garage Spaces 1.0
View Y/N true
View Seasonal
Roof Type Composition
Garage Yes
Building
Lot Description Level
Story 1
Foundation Slab
Sewer Public Sewer
Water Public Water
Level or Stories 1
New Construction No
Schools
Elementary Schools Central Linn
Middle Schools Central Linn
High Schools Central Linn
Others
Senior Community No
Acceptable Financing Cash, Conventional
Listing Terms Cash, Conventional
Read Less Info
Want to know what your home might be worth? Contact us for a FREE valuation!

Our team is ready to help you sell your home for the highest possible price ASAP








