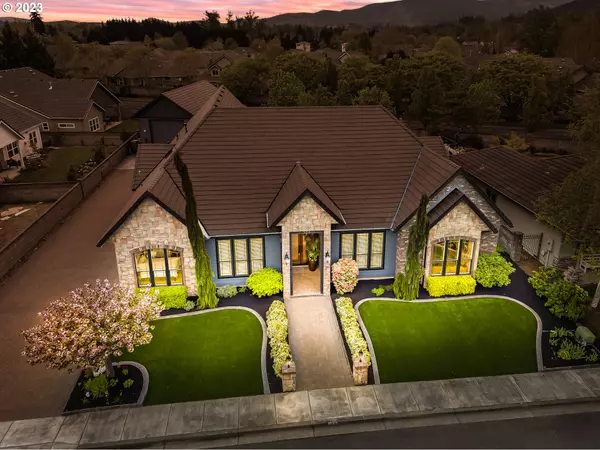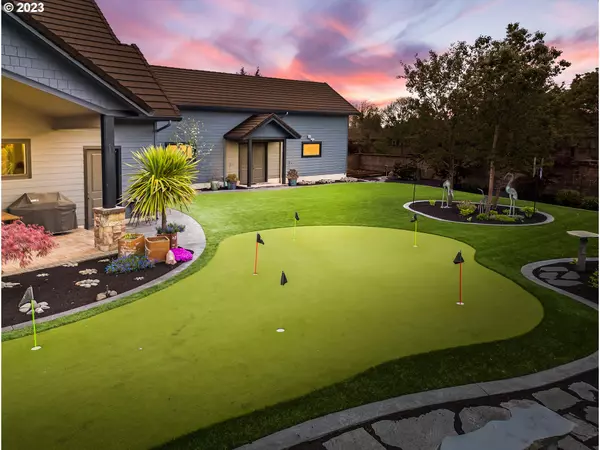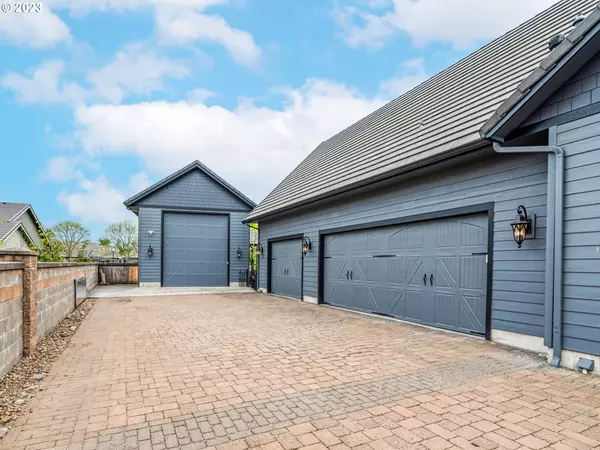Bought with Williams Realty, LLC
$1,065,000
$1,095,000
2.7%For more information regarding the value of a property, please contact us for a free consultation.
4 Beds
3 Baths
3,800 SqFt
SOLD DATE : 08/01/2023
Key Details
Sold Price $1,065,000
Property Type Single Family Home
Sub Type Single Family Residence
Listing Status Sold
Purchase Type For Sale
Square Footage 3,800 sqft
Price per Sqft $280
MLS Listing ID 23256192
Sold Date 08/01/23
Style Stories2, Craftsman
Bedrooms 4
Full Baths 3
Condo Fees $90
HOA Fees $90/mo
HOA Y/N Yes
Year Built 2007
Annual Tax Amount $11,096
Tax Year 2022
Lot Size 0.400 Acres
Property Description
Step into luxury! This gorgeous home was built by Halvorson Contracting in 2007, and has been updated as the years go by. It has been impeccably maintained, with an eye for detail. Located in Emerald Valley Estates on almost 1/2 acre, this home truly has it all! The front and back lawns are fully turfed, complete with a glowing putting green, spacious covered patio, raised garden space behind the RV shop, and beautiful stamped concrete. An entertainer's dream! The gourmet kitchen has a Dacor 6 burner range, wine cooler, pot filler, accent lighting, and granite slab island. There are maple/walnut hardwood floors, soaring high ceilings, surround sound, and custom built-ins throughout. The 800SF bonus room upstairs is complete with a wet bar, a mini fridge, and 110" wall space to project your favorite shows onto.There is a beautiful main bedroom suite with a jacuzzi tub, large walk in closet, and gorgeous tiled walk-in shower with 8 heads and heated floors.This tastefully designed 3800 SF home is made up of 4 bedrooms, 3 full baths, a theater room, formal dining room, light and bright laundry room, central vacuum, and 3 car garage with a detached RV shop. There's room for everyone, and lots of flex space! Easy Freeway access & only 20 minutes from Riverbend Hospital and U of O. Come see this stunning, one-of-a-kind home just a small walk to the gated basketball, pickle ball, and tennis courts, or a minute's golf cart ride to Emerald Valley Golf Course. This is "the one" you've been waiting for, and it just dropped $90,000! Don?t let it get away!
Location
State OR
County Lane
Area _235
Zoning RSFR
Rooms
Basement Crawl Space
Interior
Interior Features Ceiling Fan, Central Vacuum, Garage Door Opener, Granite, Hardwood Floors, Heated Tile Floor, High Ceilings, High Speed Internet, Home Theater, Jetted Tub, Laundry, Smart Camera Recording, Sound System, Sprinkler, Tile Floor, Wallto Wall Carpet, Washer Dryer
Heating Forced Air, Heat Pump
Cooling Heat Pump
Fireplaces Type Gas
Appliance Dishwasher, Disposal, Free Standing Gas Range, Free Standing Refrigerator, Gas Appliances, Granite, Island, Microwave, Plumbed For Ice Maker, Pot Filler, Range Hood, Stainless Steel Appliance, Wine Cooler
Exterior
Exterior Feature Covered Patio, Fenced, Garden, Gas Hookup, Porch, Raised Beds, R V Parking, R V Boat Storage, Second Garage, Security Lights, Smart Camera Recording, Sprinkler, Water Sense Irrigation, Xeriscape Landscaping, Yard
Parking Features Attached, Oversized
Garage Spaces 4.0
View Y/N false
Roof Type Tile
Garage Yes
Building
Lot Description Level
Story 2
Sewer Public Sewer
Water Public Water
Level or Stories 2
New Construction No
Schools
Elementary Schools Creslane
Middle Schools Creswell
High Schools Creswell
Others
Senior Community No
Acceptable Financing Cash, Conventional
Listing Terms Cash, Conventional
Read Less Info
Want to know what your home might be worth? Contact us for a FREE valuation!

Our team is ready to help you sell your home for the highest possible price ASAP









