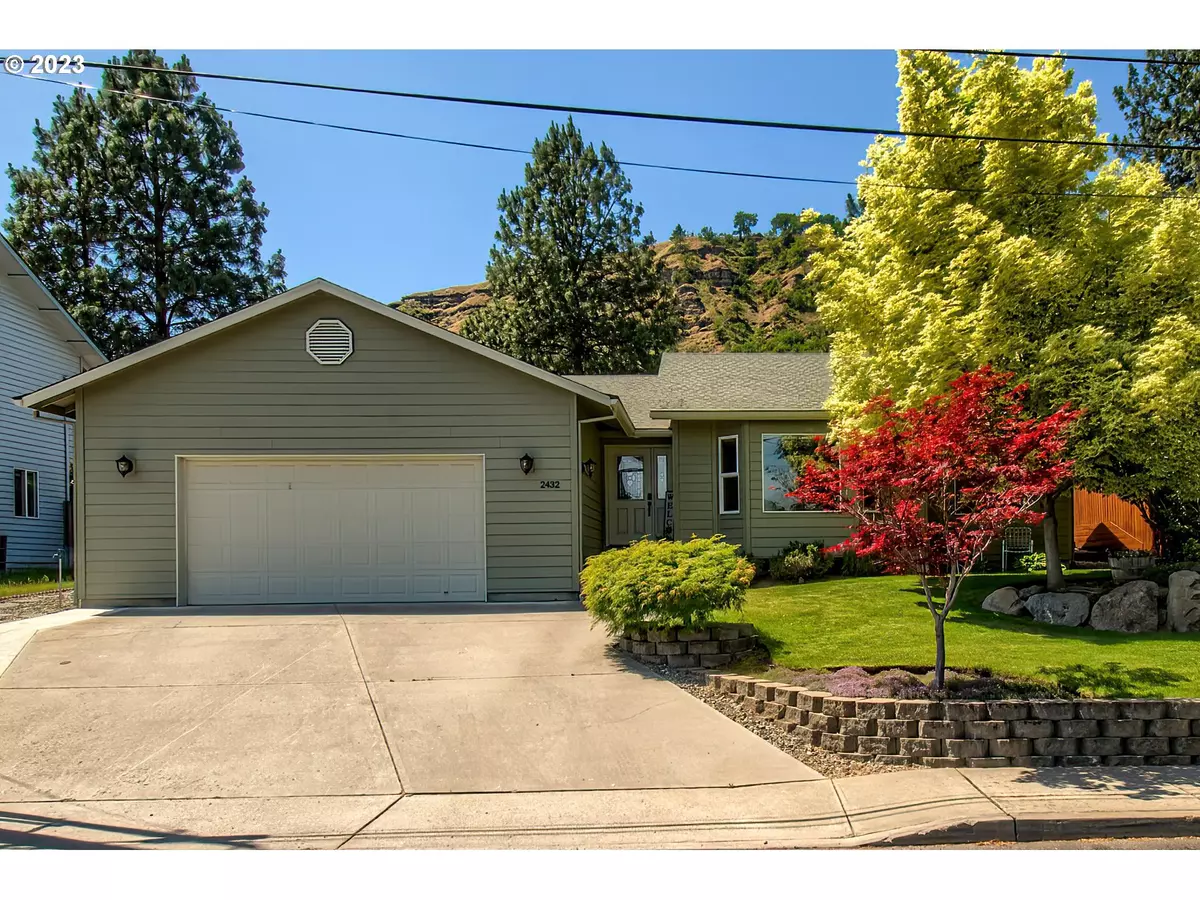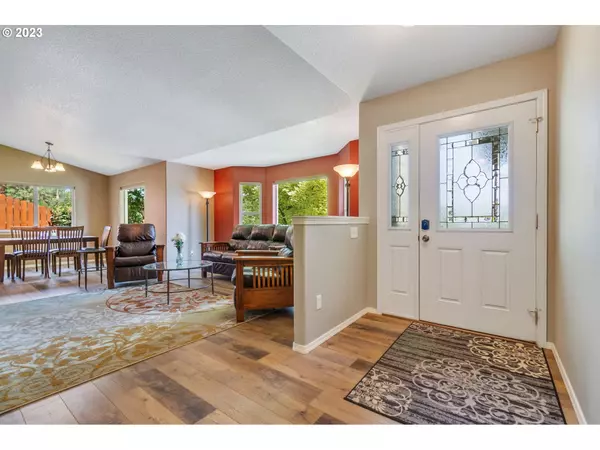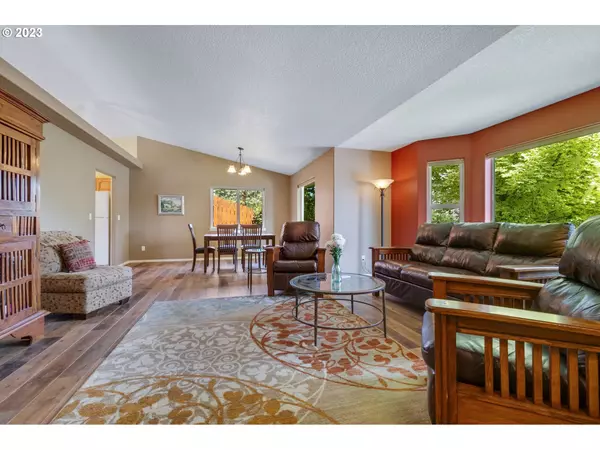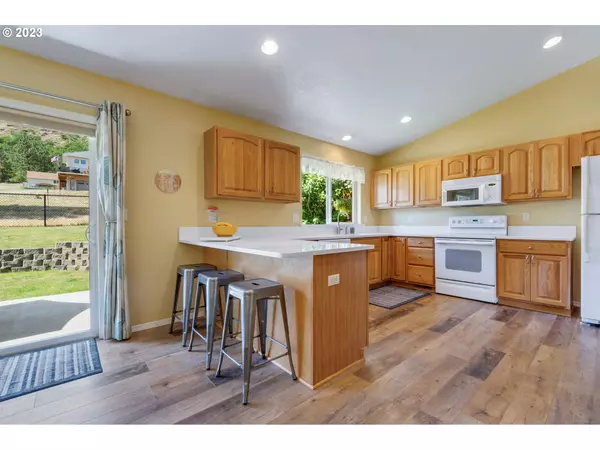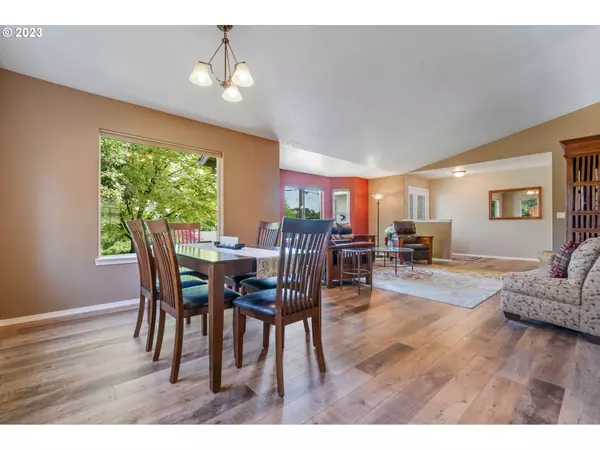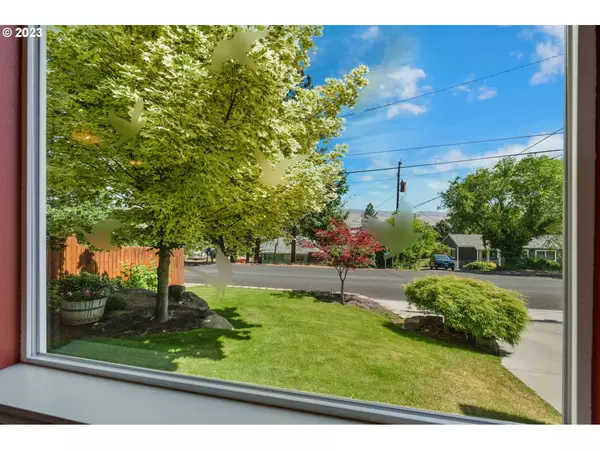Bought with Columbia Gorge Real Estate
$584,000
$475,000
22.9%For more information regarding the value of a property, please contact us for a free consultation.
3 Beds
2 Baths
1,730 SqFt
SOLD DATE : 08/02/2023
Key Details
Sold Price $584,000
Property Type Single Family Home
Sub Type Single Family Residence
Listing Status Sold
Purchase Type For Sale
Square Footage 1,730 sqft
Price per Sqft $337
MLS Listing ID 23125295
Sold Date 08/02/23
Style Stories1
Bedrooms 3
Full Baths 2
HOA Y/N No
Year Built 2005
Annual Tax Amount $3,490
Tax Year 2022
Lot Size 6,969 Sqft
Property Description
Turnkey single level home with semi-open floor plan located in an established neighborhood. This home offers 3 bedrooms, 2 baths, 1730 sqft with fenced back yard. In addition, buyer will get first opportunity to purchase adjoining buildable lot for an additional $99,000. Master bedroom with bath is located at the back of the home and provides access to the backyard patio. Spend your time taking in the beauty of the Eagle Caves and some occasional deer out back. Garage has built-in heavy-duty shelving, work benches, cabinets and room for 2 vehicles, providing a mass amount of storage space. Refrigerator, stove, dishwasher and all window coverings stay with the home. Washer and dryer are negotiable. The current owners have made several tasteful upgrades that include vinyl plank flooring throughout, fresh paint, quartz countertops, new faucets and sinks, kitchen cabinet pulls, keyless entry door lock, master closet storage system and gutter guards. A must see!
Location
State OR
County Wasco
Area _351
Rooms
Basement Crawl Space
Interior
Interior Features Garage Door Opener, High Ceilings, Laminate Flooring, Quartz
Heating Forced Air
Cooling Heat Pump
Appliance Dishwasher, Disposal, Free Standing Range, Free Standing Refrigerator, Microwave, Pantry, Quartz
Exterior
Exterior Feature Fenced, Patio, Sprinkler, Tool Shed, Yard
Parking Features Attached
Garage Spaces 2.0
View Y/N true
View Territorial
Roof Type Composition
Garage Yes
Building
Lot Description Gentle Sloping, Level, Terraced
Story 1
Sewer Public Sewer
Water Public Water
Level or Stories 1
New Construction No
Schools
Elementary Schools Chenowith
Middle Schools The Dalles
High Schools The Dalles
Others
Senior Community No
Acceptable Financing Cash, Conventional, FHA
Listing Terms Cash, Conventional, FHA
Read Less Info
Want to know what your home might be worth? Contact us for a FREE valuation!

Our team is ready to help you sell your home for the highest possible price ASAP




