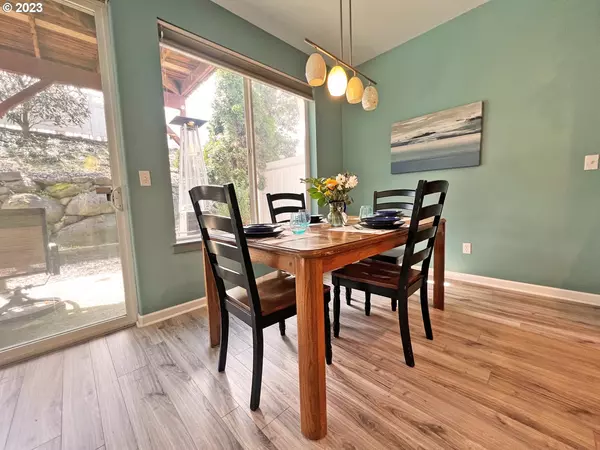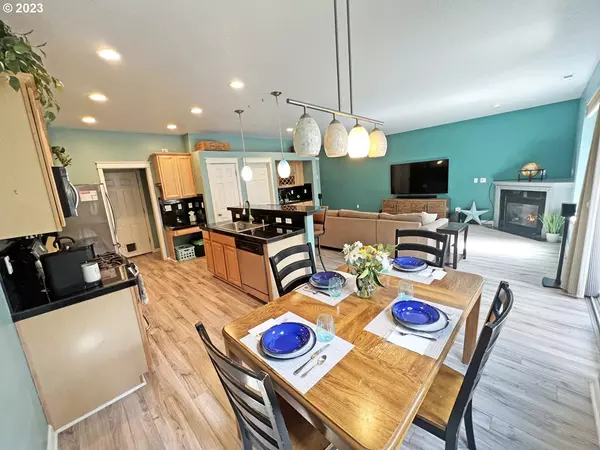Bought with eXp Realty LLC
$400,000
$385,000
3.9%For more information regarding the value of a property, please contact us for a free consultation.
3 Beds
2.1 Baths
1,901 SqFt
SOLD DATE : 05/30/2023
Key Details
Sold Price $400,000
Property Type Townhouse
Sub Type Townhouse
Listing Status Sold
Purchase Type For Sale
Square Footage 1,901 sqft
Price per Sqft $210
Subdivision Fairview Terrace
MLS Listing ID 23450867
Sold Date 05/30/23
Style Stories2, Townhouse
Bedrooms 3
Full Baths 2
Condo Fees $429
HOA Fees $429/mo
HOA Y/N Yes
Year Built 2006
Annual Tax Amount $3,656
Tax Year 2022
Lot Size 2,178 Sqft
Property Description
Wonderful Townhome in desirable gated and secure Fairview Terrace Community. Large open Floorplan/Greatroom concept. Kitchen with granite counters, stainless appliances, pantry, wet bar and island. Covered patio for year round BBQ's and entertaining. Unwind in front of the gas fireplace on those chilly evenings. Newer flooring. Large family room and landing upstairs with a nook for studying, arts and craft projects. Spacious and light filled primary suite that opens onto a private deck. En Suite Bath featuring jetted tub, shower, double sinks and walk in closet. 2 additional bedrooms and full Bathroom up. One Bedroom with a fold up Murphy bed for added convenience. 2 car garage. Well managed HOA with fabulous amenities. Recently remodeled clubhouse, weightroom with outdoor pool and hot tub, sports court, off leash dog area. Convenient location just minutes to I-84
Location
State OR
County Multnomah
Area _144
Rooms
Basement None
Interior
Interior Features Ceiling Fan, Granite, Hookup Available, Jetted Tub, Laminate Flooring, Laundry, Smart Thermostat, Vaulted Ceiling, Wallto Wall Carpet
Heating Forced Air
Cooling Central Air
Fireplaces Number 1
Fireplaces Type Gas
Appliance Dishwasher, Free Standing Range, Gas Appliances, Granite, Island, Microwave, Pantry, Stainless Steel Appliance
Exterior
Exterior Feature Covered Patio, Deck, Fenced, Gas Hookup, Storm Door
Garage Spaces 2.0
View Y/N false
Roof Type Composition
Garage No
Building
Lot Description Commons, Gated, Level
Story 2
Foundation Slab
Sewer Public Sewer
Water Public Water
Level or Stories 2
New Construction No
Schools
Elementary Schools Fairview
Middle Schools Reynolds
High Schools Reynolds
Others
Senior Community No
Acceptable Financing Cash, Conventional, FHA, VALoan
Listing Terms Cash, Conventional, FHA, VALoan
Read Less Info
Want to know what your home might be worth? Contact us for a FREE valuation!

Our team is ready to help you sell your home for the highest possible price ASAP









