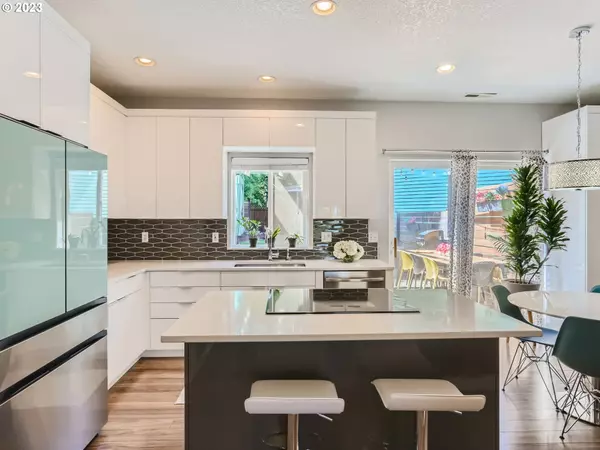Bought with Living Room Realty
$575,000
$575,000
For more information regarding the value of a property, please contact us for a free consultation.
3 Beds
2.1 Baths
2,064 SqFt
SOLD DATE : 08/01/2023
Key Details
Sold Price $575,000
Property Type Townhouse
Sub Type Townhouse
Listing Status Sold
Purchase Type For Sale
Square Footage 2,064 sqft
Price per Sqft $278
Subdivision Progress Ridge Area
MLS Listing ID 23556990
Sold Date 08/01/23
Style Common Wall, Townhouse
Bedrooms 3
Full Baths 2
HOA Y/N No
Year Built 2000
Annual Tax Amount $4,348
Tax Year 2022
Lot Size 3,484 Sqft
Property Description
No HOA! Do not miss your chance to own this amazingly upgraded 3 bedroom/2.5 bath townhome located in the Mountainside HS district. Lives like a detached house with privacy, yard, 10 ft ceilings, and spacious tri-story floorplan! This home has a fully finished basement for a bonus room and an office on the main floor that can also be used as a 4th bedroom. Complete kitchen remodel includes Bellmont frameless custom cabinets, Caesarstone quartz countertops, stainless steel sink and appliances, and Samsung Bespoke 4-Door French Door Refrigerator with Beverage Center. All appliances sold with house! Both upstairs bathrooms have been fully remodeled with quartz counter tops, Bellmont vanities, new tub/shower, toilets, lights, floors, and easy-care, no-grout Flexstone shower walls. Flooring throughout main is Armstrong commercial collection laminate. New carpet installed upstairs and basement installed in 2021. High-end finishes and lighting throughout. Relax in your backyard oasis featuring a large, covered Trex deck with a built-in hot tub overlooking your private fenced yard. This house is literally move-in ready! Amazing neighborhood with walking paths, parks, and an easy stroll to Progress Ridge, restaurants, retail shops, Big Al's, and New Seasons.
Location
State OR
County Washington
Area _151
Zoning R-6
Rooms
Basement Finished, Full Basement
Interior
Interior Features Garage Door Opener, High Ceilings, High Speed Internet, Laminate Flooring, Laundry, Quartz, Smart Thermostat, Vinyl Floor, Washer Dryer
Heating Forced Air
Appliance Builtin Oven, Cook Island, Cooktop, Dishwasher, Disposal, Free Standing Refrigerator, Instant Hot Water, Island, Plumbed For Ice Maker, Quartz, Stainless Steel Appliance
Exterior
Exterior Feature Builtin Hot Tub, Covered Deck, Covered Patio, Deck, Fenced, Patio, Porch, Sprinkler, Yard
Parking Features Attached
Garage Spaces 1.0
View Y/N false
Roof Type Composition
Garage Yes
Building
Lot Description Corner Lot, Green Belt, Private
Story 3
Foundation Concrete Perimeter
Sewer Public Sewer
Water Public Water
Level or Stories 3
New Construction No
Schools
Elementary Schools Scholls Hts
Middle Schools Conestoga
High Schools Mountainside
Others
Senior Community No
Acceptable Financing Cash, Conventional, FHA, VALoan
Listing Terms Cash, Conventional, FHA, VALoan
Read Less Info
Want to know what your home might be worth? Contact us for a FREE valuation!

Our team is ready to help you sell your home for the highest possible price ASAP









