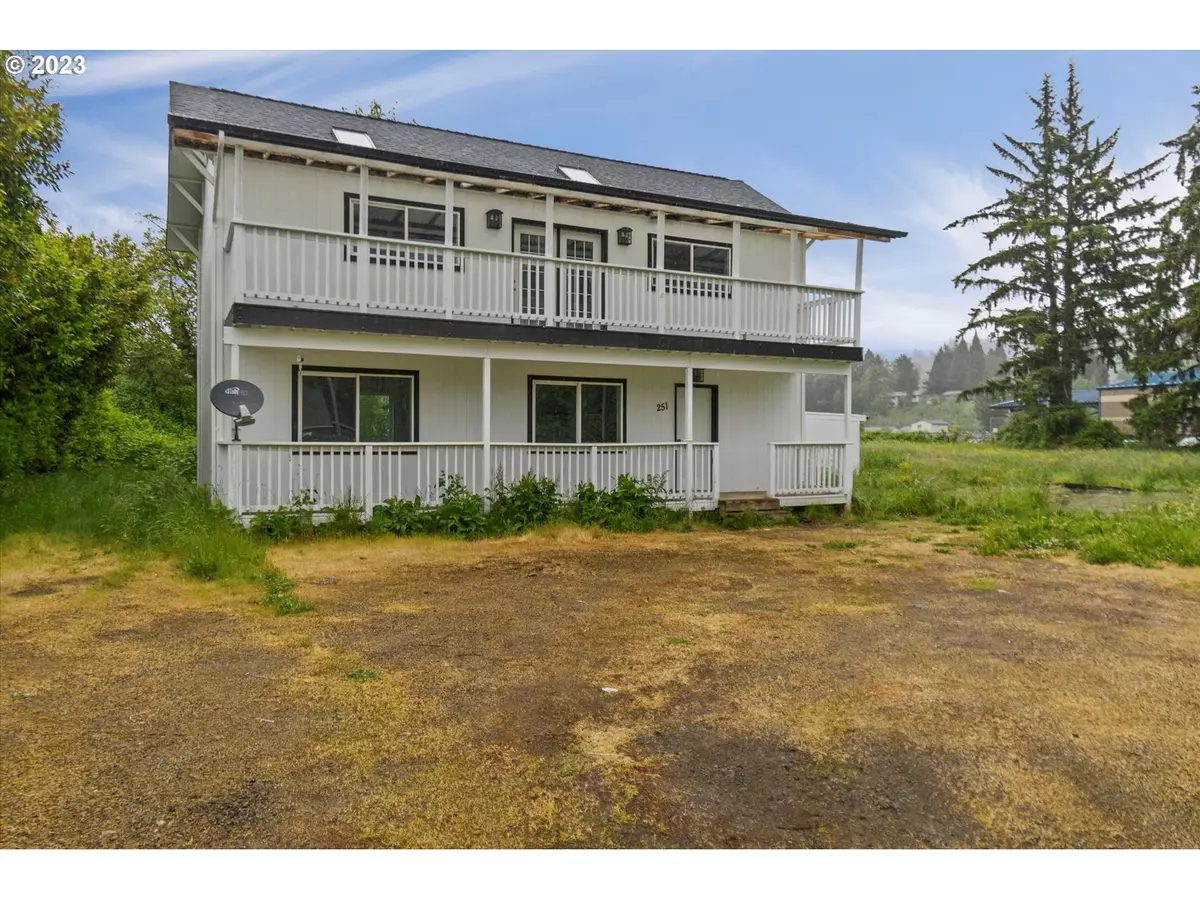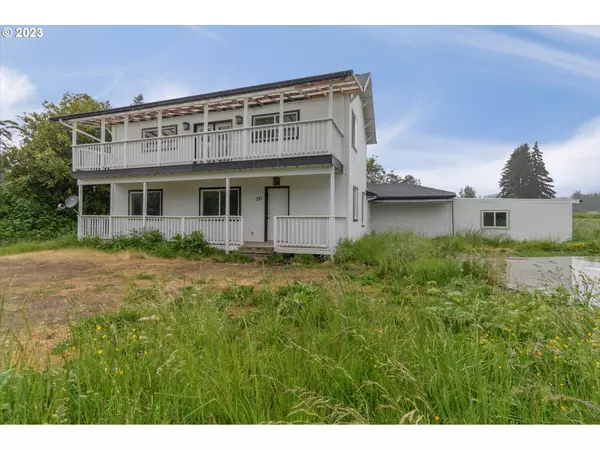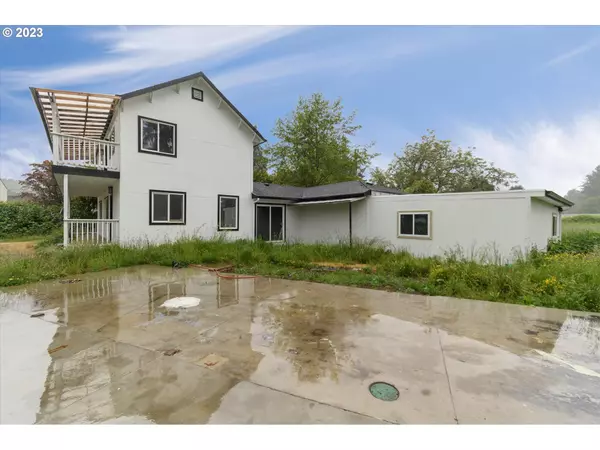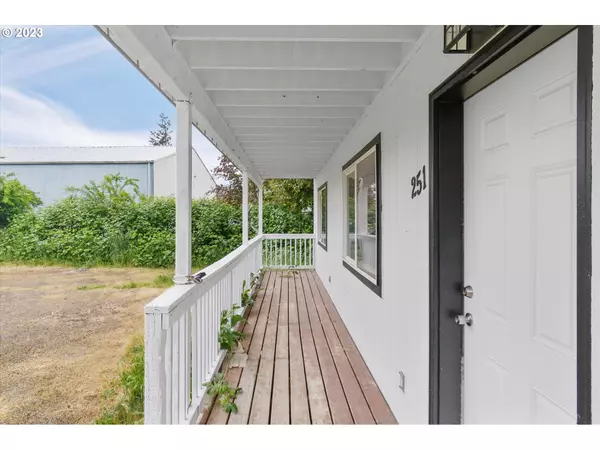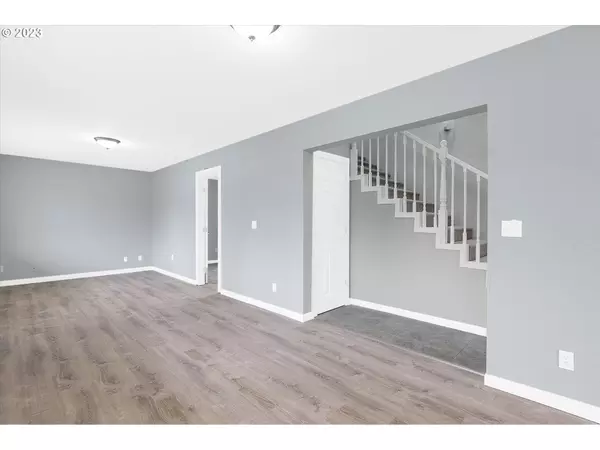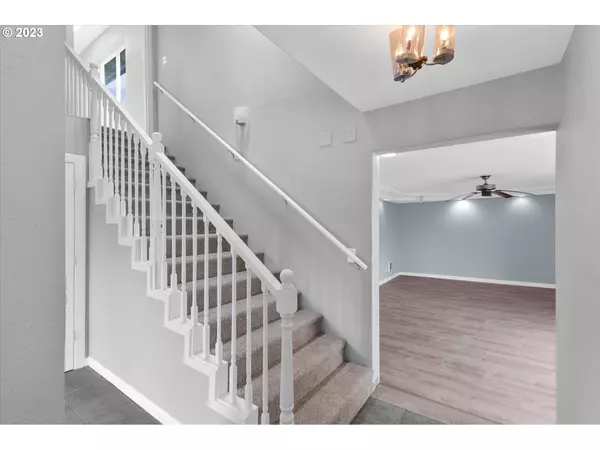Bought with Handris Realty Company
$420,000
$420,000
For more information regarding the value of a property, please contact us for a free consultation.
4 Beds
2.1 Baths
3,104 SqFt
SOLD DATE : 07/28/2023
Key Details
Sold Price $420,000
Property Type Single Family Home
Sub Type Single Family Residence
Listing Status Sold
Purchase Type For Sale
Square Footage 3,104 sqft
Price per Sqft $135
MLS Listing ID 23093963
Sold Date 07/28/23
Style Stories2
Bedrooms 4
Full Baths 2
HOA Y/N No
Year Built 1946
Annual Tax Amount $3,265
Tax Year 2023
Lot Size 1.880 Acres
Property Description
Are you looking for a home with a large piece of land? This is it! Welcome to Kelso where you can enjoy the 1.88 acres of flat/level land with a 4 bedroom 2.1 bath home. New laminate flooring in bedrooms and carpet on stairs, new kitchen cabinets, and paint. Large living room and family room, bonus room on main level, laundry room, unfinished basement. Primary bedroom upstairs with skylights, bathroom, two closets, and private deck. New electrical panel and updated windows. Parking pad on property. Next to Barnes Elementary School. Zoned UR (Urban Residential) with possibility to subdivide lots or develop new housing. Survey available with accepted offer. Buyer to do due diligence. Property is unincorporated Cowlitz County. Home is 2774sf with 330 unfinished basement.
Location
State WA
County Cowlitz
Area _82
Zoning UR
Rooms
Basement Unfinished
Interior
Interior Features Ceiling Fan, Laminate Flooring, Laundry, Soaking Tub
Heating Zoned
Appliance Dishwasher, Disposal, Free Standing Range, Free Standing Refrigerator
Exterior
Exterior Feature Covered Deck, Deck, Fenced, Porch, R V Parking, Satellite Dish, Yard
View Y/N false
Roof Type Shingle
Garage No
Building
Lot Description Level, Private, Secluded
Story 3
Foundation Block, Concrete Perimeter
Sewer Septic Tank
Water Public Water
Level or Stories 3
New Construction No
Schools
Elementary Schools Barnes
Middle Schools Huntington
High Schools Kelso
Others
Senior Community No
Acceptable Financing Cash, Conventional, VALoan
Listing Terms Cash, Conventional, VALoan
Read Less Info
Want to know what your home might be worth? Contact us for a FREE valuation!

Our team is ready to help you sell your home for the highest possible price ASAP




