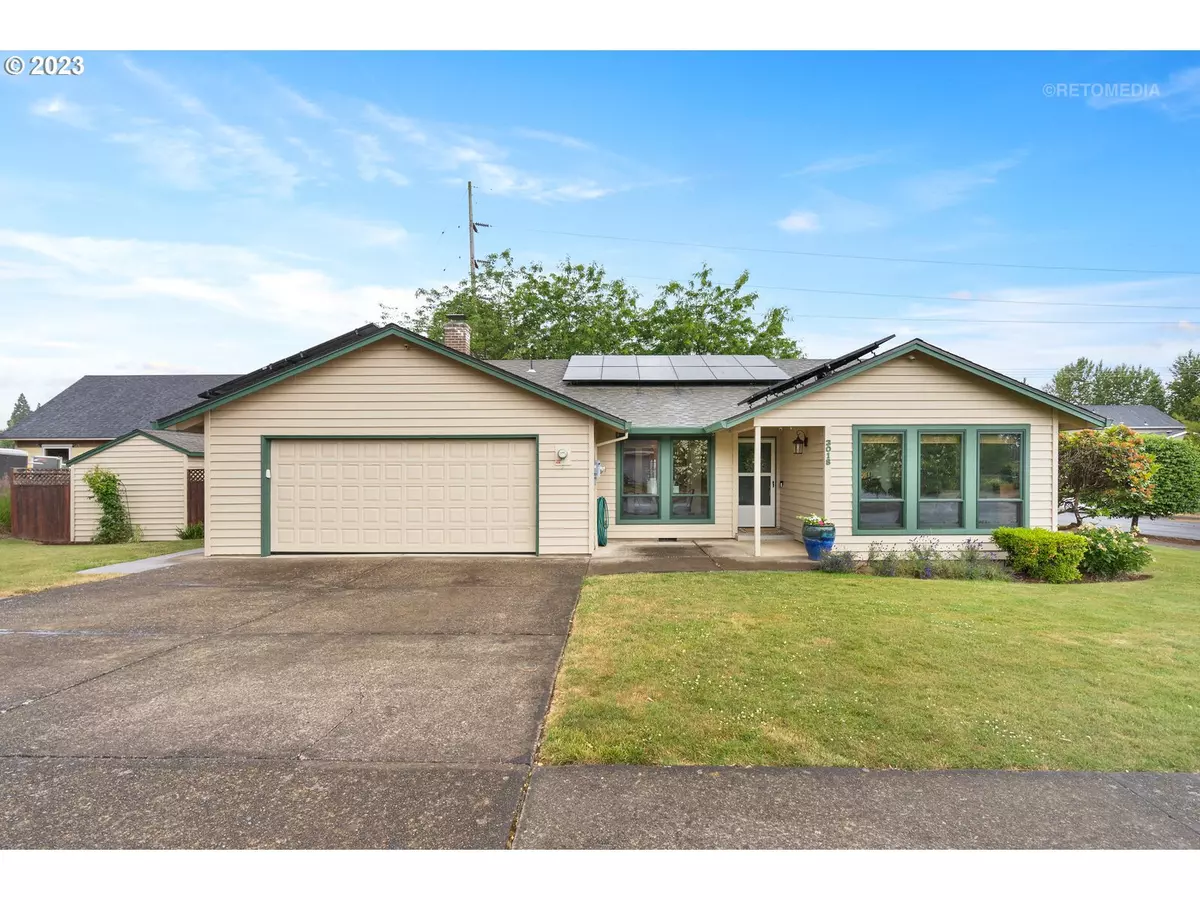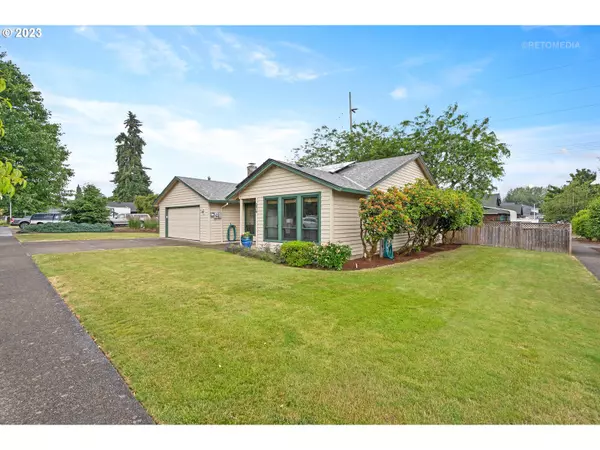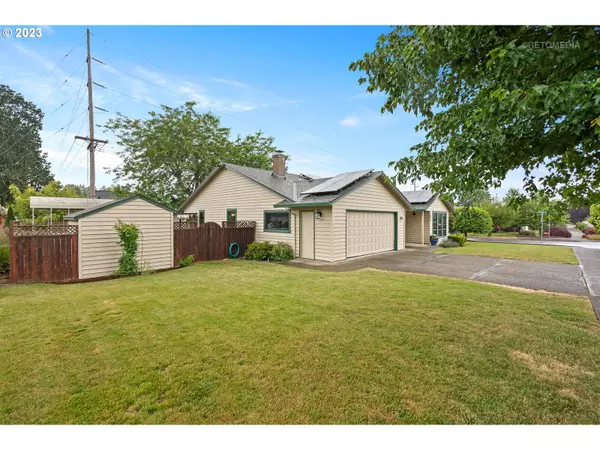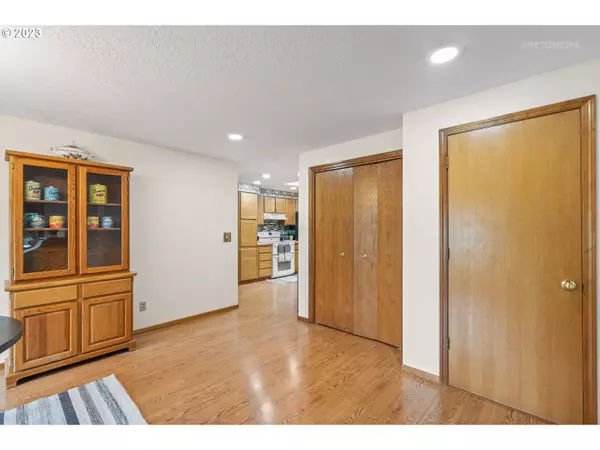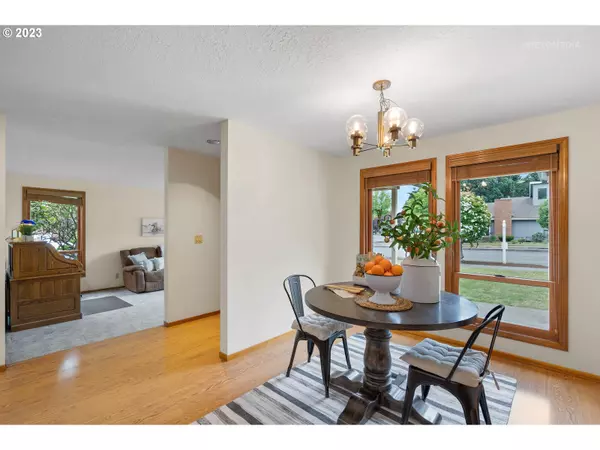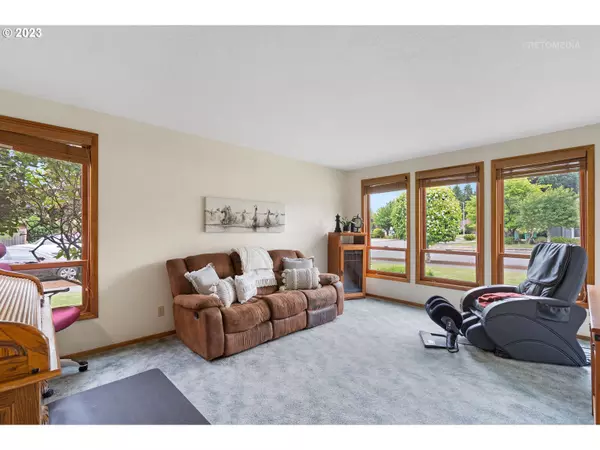Bought with RE/MAX Equity Group
$649,000
$649,000
For more information regarding the value of a property, please contact us for a free consultation.
3 Beds
2.1 Baths
1,900 SqFt
SOLD DATE : 07/31/2023
Key Details
Sold Price $649,000
Property Type Single Family Home
Sub Type Single Family Residence
Listing Status Sold
Purchase Type For Sale
Square Footage 1,900 sqft
Price per Sqft $341
MLS Listing ID 23692933
Sold Date 07/31/23
Style Stories1, Ranch
Bedrooms 3
Full Baths 2
HOA Y/N No
Year Built 1984
Annual Tax Amount $5,312
Tax Year 2022
Lot Size 0.370 Acres
Property Description
Well-maintained one-level ranch-style home with a fantastic 25x29 shop, covered RV, and boat parking, situated on an almost half-acre lot! Located in the peaceful community of Forest Grove and also in close proximity to the sunset corridor with an easy commute to the high-tech firms and retail. Forest Grove downtown has a traditional OLD TOWN feel with restaurants, tasting rooms, boutiques, and Wednesday Farmers Market. Energy-efficient solar panels sit on top of the new roof. Conserve on costs by watering your lawn and garden with an irrigation well. Newly installed energy-efficient Anderson window and sliding doors throughout! The corner lot has a double-wide side gate for ease of parking all your recreation vehicles in the two paved, covered parking areas, 100+ feet to fit your fifth wheel easily. Enjoy outdoor living on the new low-maintenance Trex deck with both covered and uncovered areas in the tranquil backyard, or unwind in the privacy of your own hot tub. Plenty of storage space is available in the garden shed or the large two-car garage. The spacious family room has a cozy pellet stove, while the formal living room is perfect for entertaining. The large country kitchen has a skylight for natural lighting. The primary bedroom has a full bathroom, a walk-in closet, and a second double-wide closet for ample storage. This is the perfect home for anyone looking to indulge in all their hobbies!
Location
State OR
County Washington
Area _152
Zoning SFR
Rooms
Basement Crawl Space
Interior
Interior Features Laminate Flooring, Laundry, Smart Camera Recording, Vinyl Floor, Wallto Wall Carpet, Washer Dryer
Heating Forced Air
Cooling Central Air
Fireplaces Number 1
Fireplaces Type Pellet Stove
Appliance Appliance Garage, Dishwasher, Disposal, Free Standing Range, Free Standing Refrigerator, Microwave, Stainless Steel Appliance, Tile
Exterior
Exterior Feature Covered Deck, Deck, Fenced, Free Standing Hot Tub, Garden, Gazebo, Outbuilding, R V Hookup, R V Parking, R V Boat Storage, Tool Shed, Workshop, Yard
Parking Features Attached
Garage Spaces 2.0
View Y/N false
Roof Type Composition
Garage Yes
Building
Lot Description Corner Lot, Level
Story 1
Foundation Concrete Perimeter
Sewer Public Sewer
Water Public Water
Level or Stories 1
New Construction No
Schools
Elementary Schools Harvey Clark
Middle Schools Neil Armstrong
High Schools Forest Grove
Others
Senior Community No
Acceptable Financing Cash, Conventional, FHA, USDALoan, VALoan
Listing Terms Cash, Conventional, FHA, USDALoan, VALoan
Read Less Info
Want to know what your home might be worth? Contact us for a FREE valuation!

Our team is ready to help you sell your home for the highest possible price ASAP




