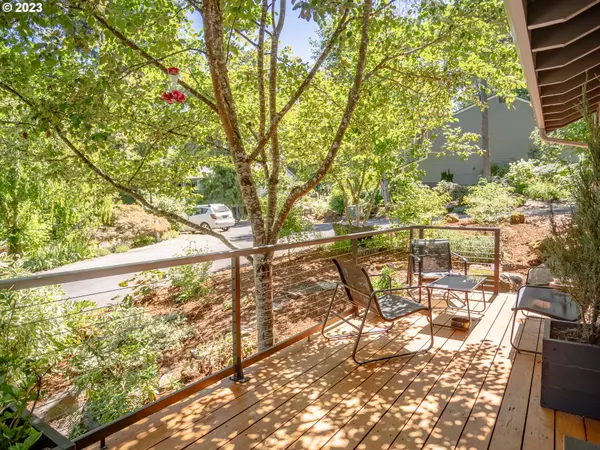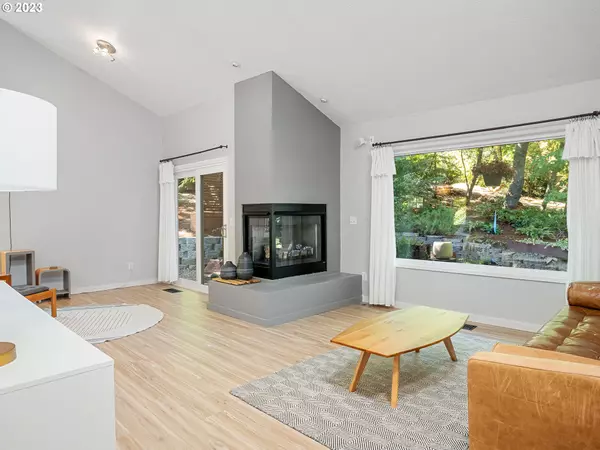Bought with Where, Inc
$593,000
$593,000
For more information regarding the value of a property, please contact us for a free consultation.
3 Beds
2 Baths
1,740 SqFt
SOLD DATE : 07/28/2023
Key Details
Sold Price $593,000
Property Type Single Family Home
Sub Type Single Family Residence
Listing Status Sold
Purchase Type For Sale
Square Footage 1,740 sqft
Price per Sqft $340
Subdivision Quail Park
MLS Listing ID 23185534
Sold Date 07/28/23
Style Traditional, Tri Level
Bedrooms 3
Full Baths 2
Condo Fees $125
HOA Fees $125/mo
HOA Y/N Yes
Year Built 1975
Annual Tax Amount $7,763
Tax Year 2022
Lot Size 4,791 Sqft
Property Description
Welcome to your dream home! This modern gem boasts a spacious and inviting open floor plan, perfect for easy entertaining. With 3 bedrooms, 2 baths, and 1,740 sq feet of living space, there's plenty of room for everyone. Vaulted ceilings and skylights flood the home with natural light, creating a warm and welcoming ambiance. Step outside to your quality outdoor living space, both in the front and back, where you can unwind and enjoy the tranquility of this private community. The updated kitchen features Corian countertops and stainless steel appliances. The bathrooms have also been tastefully updated, with the en-suite bathroom showcasing a convenient walk-in shower. Downstairs, you'll discover a private family room, providing the perfect flex space for an office or cozy gatherings. Don't miss this opportunity to live in a location that offers proximity to parks, walking paths, and a friendly neighborhood with summer community picnics. Enjoy the beauty of the wooded area and green space in the backyard regularly visited by deer, while ducks swim in the nearby creek. This slice of paradise is within five minutes of Multnomah Village and an easy commute to Lake Oswego, Beaverton, and downtown Portland. Don't miss out on the chance to call this place your home! [Home Energy Score = 2. HES Report at https://rpt.greenbuildingregistry.com/hes/OR10219708]
Location
State OR
County Multnomah
Area _148
Rooms
Basement Crawl Space
Interior
Interior Features Ceiling Fan, Garage Door Opener, Laundry, Tile Floor, Vaulted Ceiling, Wallto Wall Carpet
Heating Forced Air
Cooling Central Air
Fireplaces Number 1
Fireplaces Type Gas
Appliance Dishwasher, Disposal, Free Standing Range, Free Standing Refrigerator, Microwave, Stainless Steel Appliance
Exterior
Exterior Feature Fire Pit, Patio, Porch
Parking Features Attached
Garage Spaces 2.0
View Y/N true
View Trees Woods
Roof Type Composition
Garage Yes
Building
Lot Description Commons, Gentle Sloping, Green Belt, Trees
Story 2
Sewer Public Sewer
Water Public Water
Level or Stories 2
New Construction No
Schools
Elementary Schools Stephenson
Middle Schools Jackson
High Schools Ida B Wells
Others
Senior Community No
Acceptable Financing Cash, Conventional, FHA, VALoan
Listing Terms Cash, Conventional, FHA, VALoan
Read Less Info
Want to know what your home might be worth? Contact us for a FREE valuation!

Our team is ready to help you sell your home for the highest possible price ASAP









