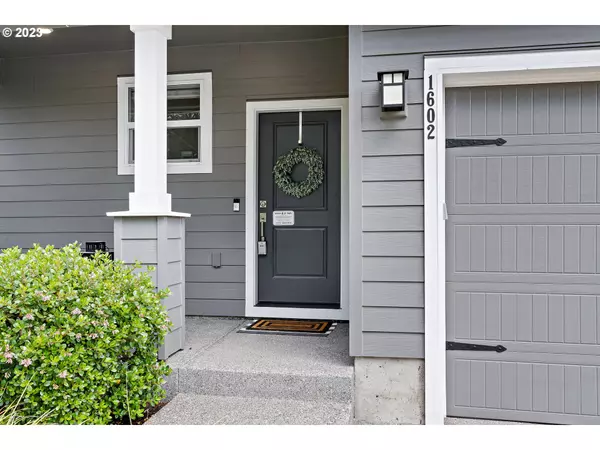Bought with Windermere Northwest Living
$539,900
$539,900
For more information regarding the value of a property, please contact us for a free consultation.
3 Beds
2.1 Baths
1,898 SqFt
SOLD DATE : 07/28/2023
Key Details
Sold Price $539,900
Property Type Single Family Home
Sub Type Single Family Residence
Listing Status Sold
Purchase Type For Sale
Square Footage 1,898 sqft
Price per Sqft $284
Subdivision Four Creeks
MLS Listing ID 23091613
Sold Date 07/28/23
Style Stories2, Craftsman
Bedrooms 3
Full Baths 2
Condo Fees $63
HOA Fees $63/mo
HOA Y/N Yes
Year Built 2018
Annual Tax Amount $4,379
Tax Year 2023
Lot Size 3,920 Sqft
Property Description
**Open house 6/19 12-2pm** Welcome to your dream home! This charming craftsman-style residence is minutes from shopping in Salmon Creek, Legacy Hospital, desirable Ridgefield Schools and WSU Vancouver! Featuring 3 bedrooms, 2 bathrooms, and almost 1900 square feet of living space in Ridgefield. Built in 2018, this home is in pristine condition and ready for you to move in. The main living areas offer a comfortable and functional layout, perfect for everyday living. The living room is a welcoming space, ideal for relaxing or gathering with friends and family. The kitchen is a functional hub of the home, featuring stainless steel appliances, ample cabinet space, and a convenient layout that makes meal preparation a breeze. Adjacent to the kitchen is a dedicated dining area, providing a lovely space for enjoying meals and entertaining guests. The primary bedroom is a tranquil retreat, offering a peaceful sanctuary to unwind and rest. It includes a private en-suite bathroom, ensuring privacy and convenience. The two additional bedrooms are well-sized and provide flexibility for a growing family or guests. They offer both style and functionality, catering to your everyday needs. Outside, you'll find a well-maintained yard with plenty of space for outdoor activities and gardening. Whether you're looking to relax on the patio or enjoy a barbecue with friends, this backyard offers endless possibilities. Additional features of this home include a convenient laundry area and a two-car garage, providing ample storage space and parking.
Location
State WA
County Clark
Area _44
Zoning R-18
Rooms
Basement Crawl Space
Interior
Interior Features Ceiling Fan, Garage Door Opener, High Speed Internet, Laundry, Tile Floor, Vinyl Floor, Wallto Wall Carpet, Washer Dryer
Heating Forced Air
Cooling Central Air
Fireplaces Number 1
Fireplaces Type Gas
Appliance Disposal, Free Standing Refrigerator, Gas Appliances, Island, Microwave, Pantry, Plumbed For Ice Maker, Quartz, Stainless Steel Appliance, Tile
Exterior
Exterior Feature Fenced, Patio, Sprinkler
Parking Features Attached
Garage Spaces 2.0
View Y/N true
View Trees Woods
Roof Type Composition
Garage Yes
Building
Story 2
Foundation Concrete Perimeter
Sewer Public Sewer
Water Public Water
Level or Stories 2
New Construction No
Schools
Elementary Schools South Ridge
Middle Schools View Ridge
High Schools Ridgefield
Others
Senior Community No
Acceptable Financing Cash, Conventional, FHA, VALoan
Listing Terms Cash, Conventional, FHA, VALoan
Read Less Info
Want to know what your home might be worth? Contact us for a FREE valuation!

Our team is ready to help you sell your home for the highest possible price ASAP









