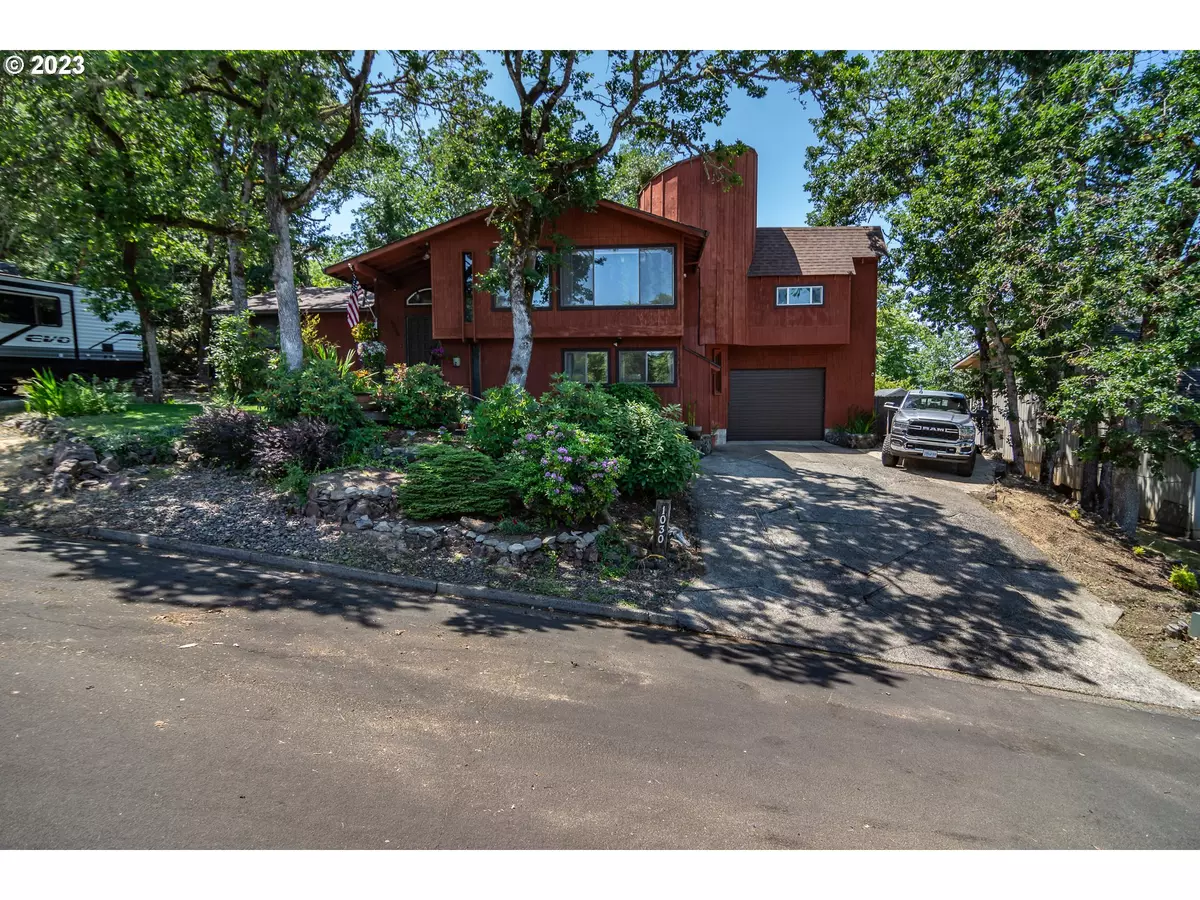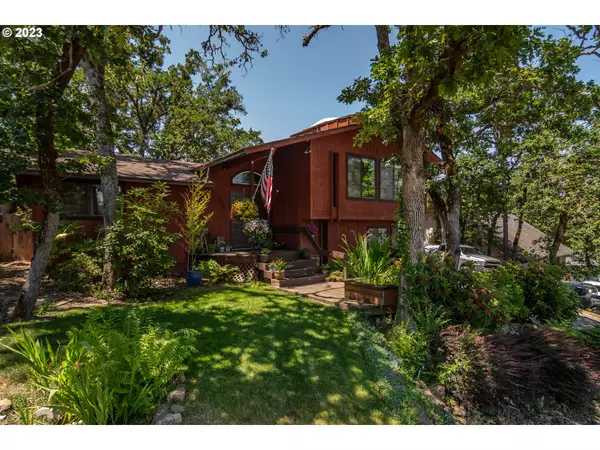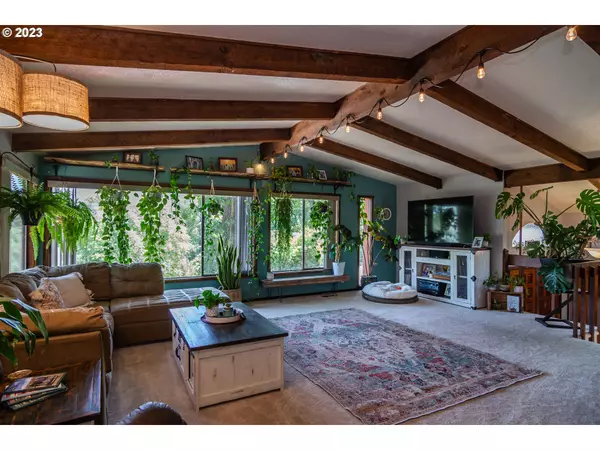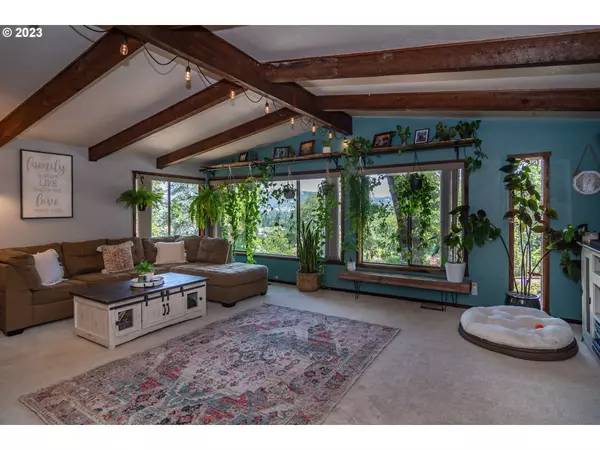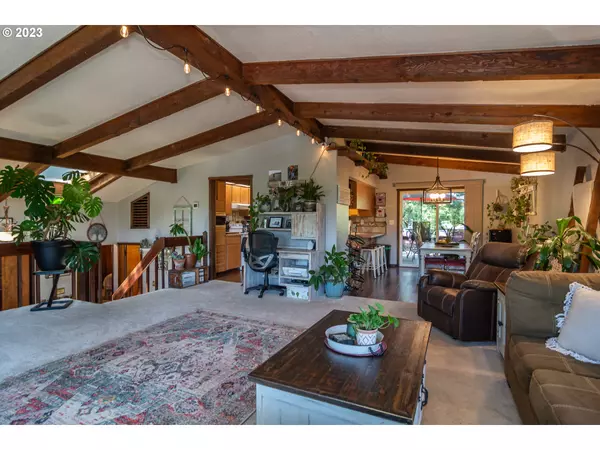Bought with eXp Realty LLC
$420,000
$399,900
5.0%For more information regarding the value of a property, please contact us for a free consultation.
4 Beds
3 Baths
1,940 SqFt
SOLD DATE : 07/28/2023
Key Details
Sold Price $420,000
Property Type Single Family Home
Sub Type Single Family Residence
Listing Status Sold
Purchase Type For Sale
Square Footage 1,940 sqft
Price per Sqft $216
Subdivision West Harvard
MLS Listing ID 23517049
Sold Date 07/28/23
Style Contemporary, Split
Bedrooms 4
Full Baths 3
HOA Y/N No
Year Built 1977
Annual Tax Amount $3,508
Tax Year 2022
Lot Size 9,147 Sqft
Property Description
Spacious and eclectic home in desirable westside Roseburg. This 4 bedroom, 3 bathhome will capture your heart with it's vaulted ceilings and open beams with large picture windows that stream in natural light. Offers breathtaking views of the city and surrounding mountains. Kitchen/dining area open to the expansive deck. Stellar for outdoor living and entertainment. Primary Suite features large, deep soaking tub and separate shower. Privately tucked away from other bedrooms. 4th bedroom is situated inside guest suite attached to the home with a separate enterance. Perfect for additional family members, guests or bnb rental. Laundry room with great storage space and utility/mud room. Large fenced back yard, with above ground pool and separate fencedarea/dog run. Excellent for all your people, plants and pets. Oversized garage has shop and storage. Nice wide driveway and YES! there is a spot for your RV or boat. Look no further your dream home is here
Location
State OR
County Douglas
Area _254
Rooms
Basement Crawl Space
Interior
Interior Features Ceiling Fan, Central Vacuum, Garage Door Opener, Laminate Flooring, Separate Living Quarters Apartment Aux Living Unit, Soaking Tub, Tile Floor, Vaulted Ceiling, Vinyl Floor, Wallto Wall Carpet
Heating Heat Pump
Cooling Heat Pump
Appliance Dishwasher, Disposal, Free Standing Range, Free Standing Refrigerator, Range Hood
Exterior
Exterior Feature Deck, Dog Run, Fenced, Guest Quarters, R V Parking, Sprinkler, Yard
Parking Features Attached, Oversized
Garage Spaces 1.0
View Y/N true
View City, Mountain
Roof Type Composition
Garage Yes
Building
Lot Description Gentle Sloping, Level
Story 3
Sewer Public Sewer
Water Public Water
Level or Stories 3
New Construction No
Schools
Elementary Schools Fullerton Iv
Middle Schools Fremont
High Schools Roseburg
Others
Senior Community No
Acceptable Financing Cash, Conventional, FHA, USDALoan, VALoan
Listing Terms Cash, Conventional, FHA, USDALoan, VALoan
Read Less Info
Want to know what your home might be worth? Contact us for a FREE valuation!

Our team is ready to help you sell your home for the highest possible price ASAP




