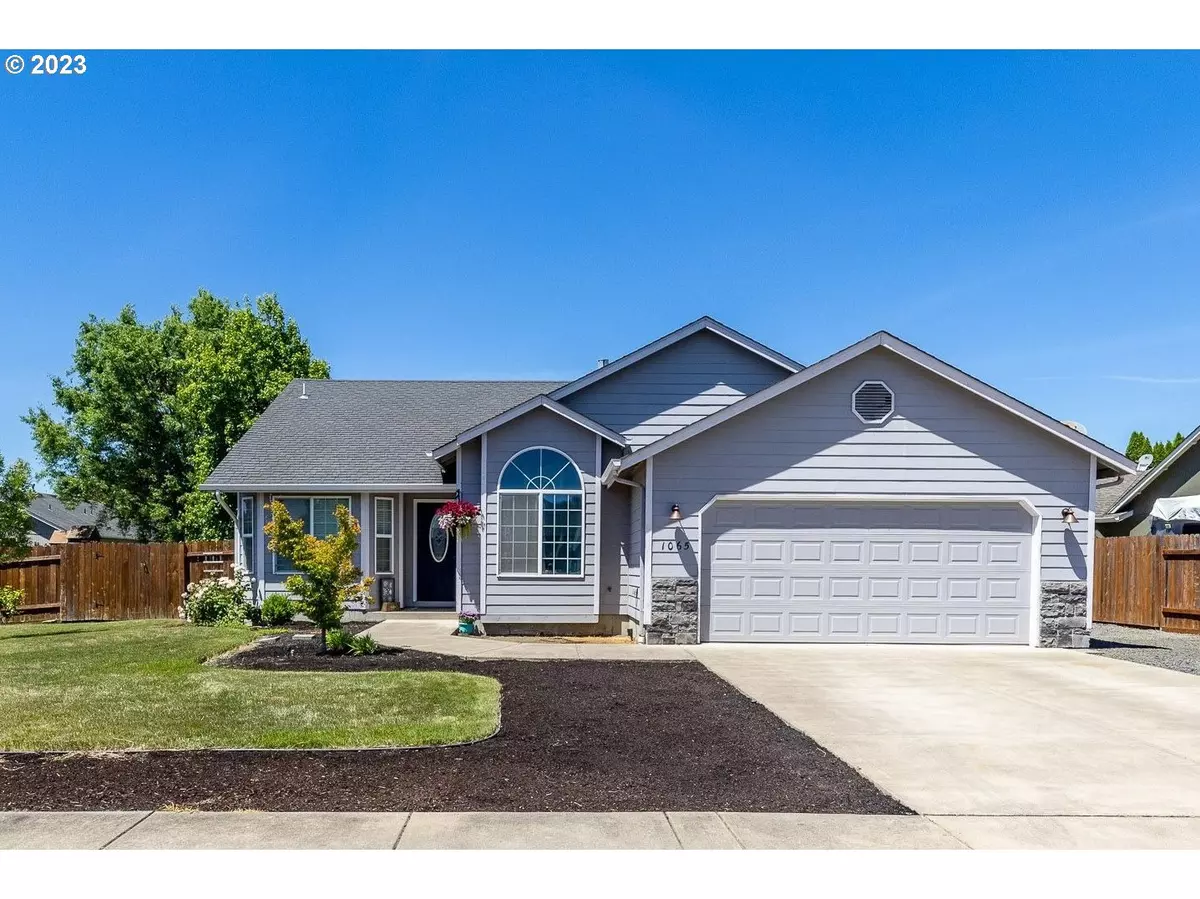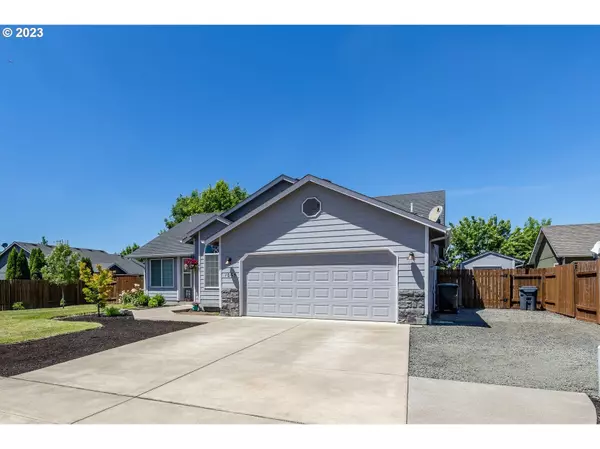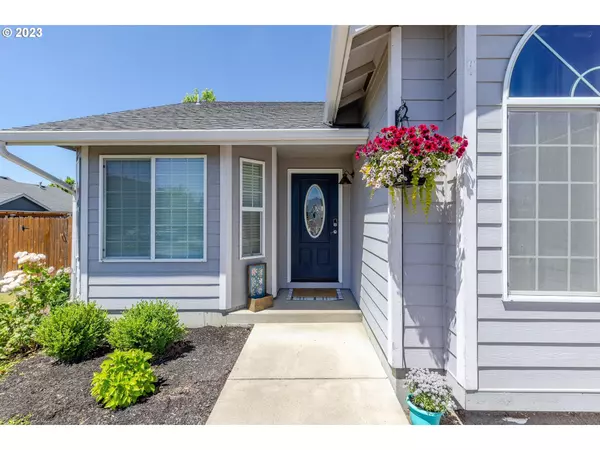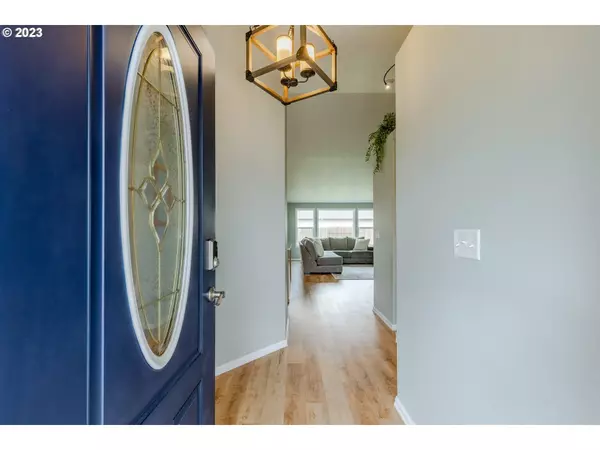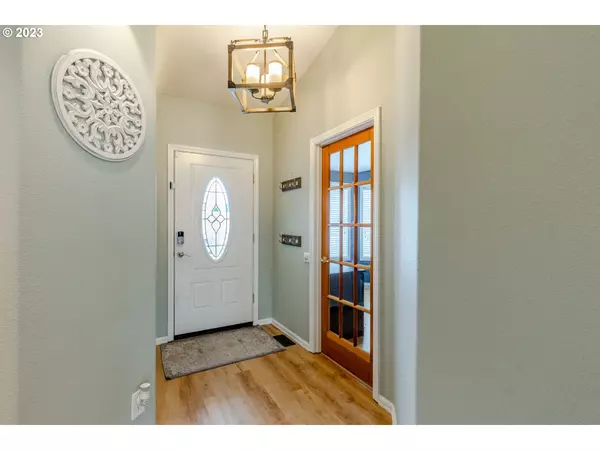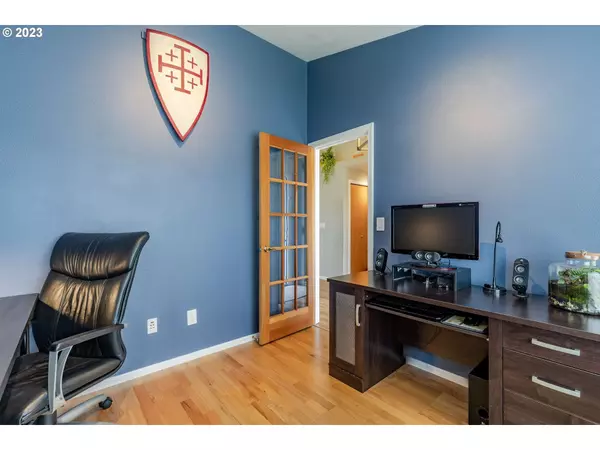Bought with Premiere Property Group LLC
$465,000
$465,000
For more information regarding the value of a property, please contact us for a free consultation.
3 Beds
2 Baths
1,678 SqFt
SOLD DATE : 07/28/2023
Key Details
Sold Price $465,000
Property Type Single Family Home
Sub Type Single Family Residence
Listing Status Sold
Purchase Type For Sale
Square Footage 1,678 sqft
Price per Sqft $277
MLS Listing ID 23263119
Sold Date 07/28/23
Style Stories1, Traditional
Bedrooms 3
Full Baths 2
HOA Y/N No
Year Built 2004
Annual Tax Amount $3,123
Tax Year 2022
Lot Size 8,276 Sqft
Property Description
This charming residence offers the convenience & accessibility of one-story living, making it an ideal choice for those seeking comfort & ease. With its thoughtfully designed layout, the open floor plan seamlessly connects the living spaces, creating a fluid & functional environment perfect for everyday living & entertaining. The spacious, vaulted great room invites you to unwind & enjoy cozy evenings with loved ones while the adjacent dining area provides an inviting space for family meals & gatherings. The updated kitchen boasts a convenient layout & ample storage that allows for effortless meal preparation. It offers the perfect setting to unleash your culinary creativity, whether it's preparing a quick breakfast or hosting a dinner party. The home features 3 comfortable bedrooms, including a tranquil primary suite. The primary bedroom offers a peaceful retreat complete with an en suite bath with a jetted tub & walk in closet. The remaining bedrooms provide ample space for rest, relaxation or accommodating guests. Step outside to discover an inviting outdoor oasis. The backyard offers a private, relaxing sanctuary perfect for hosting summer barbecues, cultivating a garden in the raised garden beds or simply enjoying a morning coffee. Additional highlights of this home include a home office, laundry room, gas fireplace, new laminate flooring, new quartz countertops & tile backsplash in the kitchen, newer interior paint, shed & RV parking, all of which enhance the overall appeal & value of the property. Located in a desirable neighborhood, this home provides convenient access to restaurants, schools, shopping & major transportation routes. It offers a harmonious balance of tranquility & accessibility, allowing residents to enjoy the best of both worlds. Don't miss the opportunity to make this single-level home your own & experience the convenience & comfort it has to offer. Schedule a viewing today & discover the endless possibilities of this inviting residence.
Location
State OR
County Lane
Area _235
Zoning RL
Rooms
Basement None
Interior
Interior Features Garage Door Opener, High Speed Internet, Jetted Tub, Laundry, Quartz, Tile Floor, Vaulted Ceiling, Wallto Wall Carpet, Wood Floors
Heating Forced Air
Cooling Heat Pump
Fireplaces Number 1
Fireplaces Type Gas
Appliance Builtin Range, Dishwasher, Disposal, Free Standing Refrigerator, Gas Appliances, Island, Pantry, Plumbed For Ice Maker, Quartz, Stainless Steel Appliance
Exterior
Exterior Feature Fenced, Patio, Raised Beds, R V Hookup, R V Parking, Satellite Dish, Sprinkler, Tool Shed, Yard
Parking Features Attached
Garage Spaces 2.0
View Y/N true
View Territorial
Roof Type Composition
Garage Yes
Building
Lot Description Level
Story 1
Foundation Concrete Perimeter
Sewer Public Sewer
Water Public Water
Level or Stories 1
New Construction No
Schools
Elementary Schools Creslane
Middle Schools Creswell
High Schools Creswell
Others
Senior Community No
Acceptable Financing Cash, Conventional, FHA, VALoan
Listing Terms Cash, Conventional, FHA, VALoan
Read Less Info
Want to know what your home might be worth? Contact us for a FREE valuation!

Our team is ready to help you sell your home for the highest possible price ASAP




