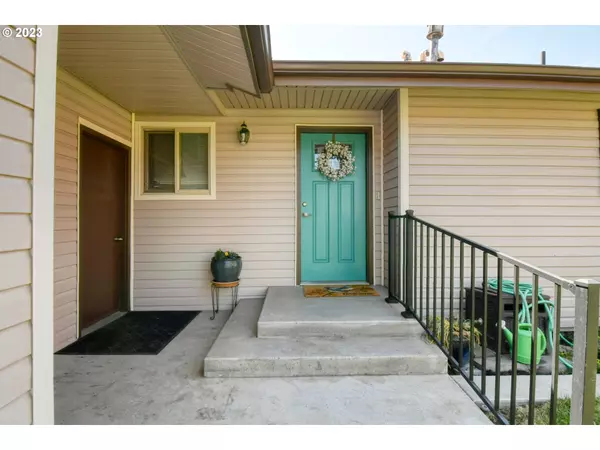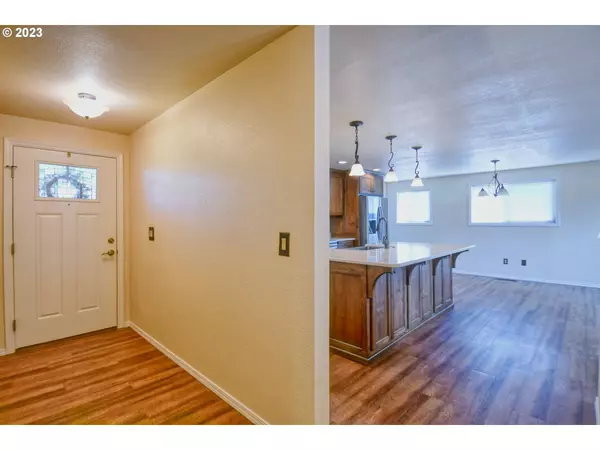Bought with Coldwell Banker Farley Company
$425,000
$419,500
1.3%For more information regarding the value of a property, please contact us for a free consultation.
5 Beds
3 Baths
2,776 SqFt
SOLD DATE : 07/27/2023
Key Details
Sold Price $425,000
Property Type Single Family Home
Sub Type Single Family Residence
Listing Status Sold
Purchase Type For Sale
Square Footage 2,776 sqft
Price per Sqft $153
MLS Listing ID 23060778
Sold Date 07/27/23
Style Daylight Ranch
Bedrooms 5
Full Baths 3
HOA Y/N No
Year Built 1978
Annual Tax Amount $4,583
Tax Year 2022
Lot Size 10,018 Sqft
Property Description
WONDERFUL COLLEGE VIEW LOCATION. Overlooking vast green spaces with mature trees creating a uniquely open yet private feel. Fully remodeled custom island kitchen perfect for entertaining and chefs or foodies. Quartz counters, stainless appliances, soft close features all professionally designed and installed. Open kitchen flows perfectly to large deck for outdoor dining and fun. Three bedrooms and two baths complete the main floor including the primary ensuite bedroom. The full, finished basement includes a massive family room complete with wet bar, nice utility room, full bath and 4th bedroom. Den or possible 5th bedroom boasts a wood burning fireplace. Exterior is fully landscaped and includes a garden shed, dog run and sprinkler system. Solar panels offer significant savings on electrical costs. All this and located on a quiet street.
Location
State OR
County Umatilla
Area _435
Zoning R2
Rooms
Basement Finished, Full Basement
Interior
Interior Features Ceiling Fan, Garage Door Opener, Jetted Tub, Laminate Flooring, Laundry, Smart Thermostat, Washer Dryer
Heating Forced Air
Cooling Central Air
Fireplaces Number 1
Fireplaces Type Wood Burning
Appliance Convection Oven, Dishwasher, Disposal, Free Standing Range, Free Standing Refrigerator, Island, Microwave, Plumbed For Ice Maker, Quartz, Stainless Steel Appliance
Exterior
Exterior Feature Deck, Dog Run, Sprinkler, Tool Shed, Yard
Parking Features Attached
Garage Spaces 2.0
View Y/N true
View City, Mountain, Park Greenbelt
Roof Type Composition
Garage Yes
Building
Lot Description Gentle Sloping
Story 2
Foundation Concrete Perimeter
Sewer Public Sewer
Water Public Water
Level or Stories 2
New Construction No
Schools
Elementary Schools Sherwood Hts
Middle Schools Sunridge
High Schools Pendleton
Others
Senior Community No
Acceptable Financing Cash, Conventional, FHA, VALoan
Listing Terms Cash, Conventional, FHA, VALoan
Read Less Info
Want to know what your home might be worth? Contact us for a FREE valuation!

Our team is ready to help you sell your home for the highest possible price ASAP








