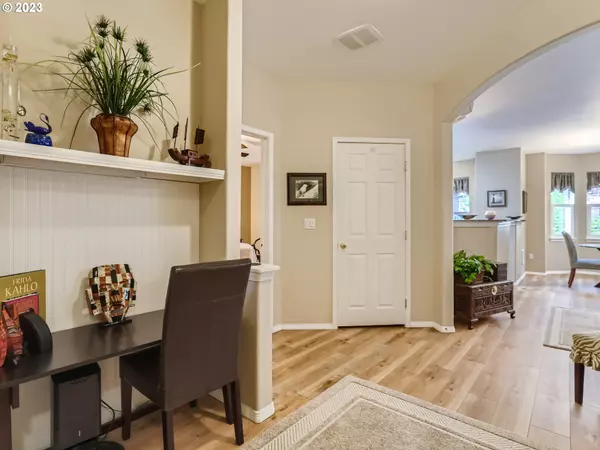Bought with Keller Williams Sunset Corridor
$420,000
$425,000
1.2%For more information regarding the value of a property, please contact us for a free consultation.
2 Beds
2 Baths
1,423 SqFt
SOLD DATE : 07/27/2023
Key Details
Sold Price $420,000
Property Type Townhouse
Sub Type Townhouse
Listing Status Sold
Purchase Type For Sale
Square Footage 1,423 sqft
Price per Sqft $295
Subdivision Orenco Station
MLS Listing ID 23593194
Sold Date 07/27/23
Style Common Wall, Townhouse
Bedrooms 2
Full Baths 2
Condo Fees $399
HOA Fees $399/mo
HOA Y/N Yes
Year Built 2000
Annual Tax Amount $3,752
Tax Year 2022
Property Description
This turn key 2 bedroom 2 bathroom condo at Orenco Station in Hillsboro offers luxurious living in one of the area's most desirable locations. The open concept living area features lots of windows, updated floors & baths. The modern kitchen boasts granite countertops, stainless steel appliances, and ample cabinet space, making it perfect for entertaining guests or meal prep. The two bedrooms are generously sized. The primary bedroom is particularly impressive, with a large walk-in closet, ensuite bathroom featuring a 2 sink floating vanity and soaking tub. Both bathrooms feature stylish fixtures. Other highlights of this condo include a cozy wood burning fireplace, a mini split heat pump, 2 private balconies and an in-unit laundry room including the washer and dryer. Attached oversized 2 car garage & extra exterior storage closet. Located in the heart of Orenco Station, this condo is steps away from light rail, restaurants, shops, parks. Unbeatable location & luxurious amenities such as swimming pool, pickleball court, full gym, movie theatre, community and rec room. Dog park, farmers market and Intel are close by. All furnishings are negotiable.
Location
State OR
County Washington
Area _152
Rooms
Basement None
Interior
Interior Features Ceiling Fan, Garage Door Opener, Granite, Laundry, Soaking Tub, Washer Dryer
Heating Heat Pump, Mini Split, Zoned
Cooling Heat Pump
Fireplaces Number 1
Fireplaces Type Wood Burning
Appliance Dishwasher, Disposal, Free Standing Range, Free Standing Refrigerator, Granite, Microwave, Pantry
Exterior
Exterior Feature Covered Deck, Deck, Storm Door
Parking Features Attached
Garage Spaces 2.0
View Y/N false
Roof Type Composition
Garage Yes
Building
Lot Description Commons, Trees
Story 2
Foundation Concrete Perimeter
Sewer Public Sewer
Water Public Water
Level or Stories 2
New Construction No
Schools
Elementary Schools Quatama
Middle Schools Poynter
High Schools Liberty
Others
Senior Community No
Acceptable Financing Cash, Conventional, FHA, VALoan
Listing Terms Cash, Conventional, FHA, VALoan
Read Less Info
Want to know what your home might be worth? Contact us for a FREE valuation!

Our team is ready to help you sell your home for the highest possible price ASAP








